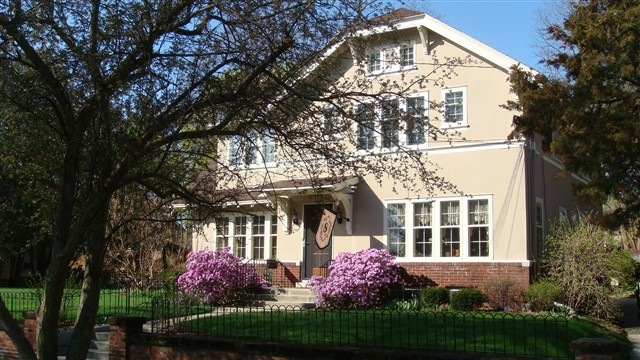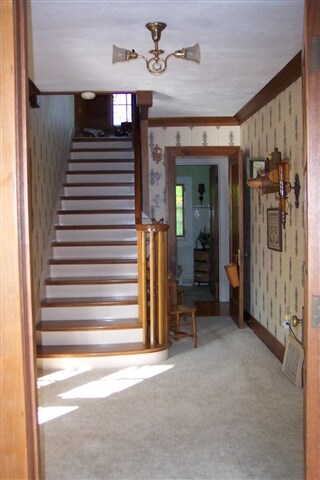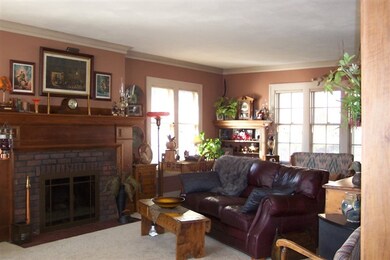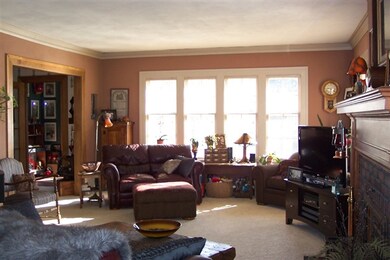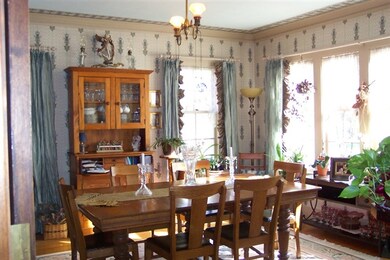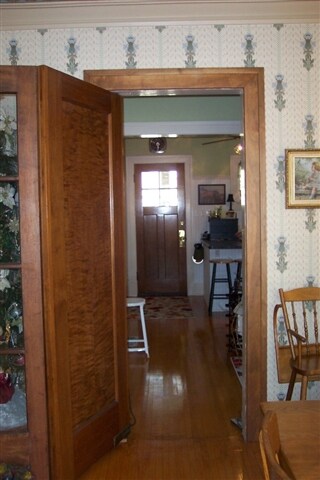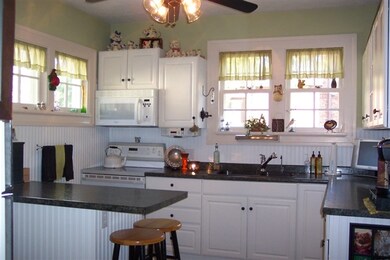
20 Marshall Place Janesville, WI 53545
Courthouse Hill NeighborhoodHighlights
- Open Floorplan
- Craftsman Architecture
- Wood Flooring
- Roosevelt Elementary School Rated A-
- Recreation Room
- 2 Car Detached Garage
About This Home
As of March 2016Impeccable Craftsman Style with lots of natural walnut woodwork. 2 lots . Gorgeous walnut built-ins in living room. Formal Dining room opens to breakfast nook and charming updated kitchen. Spacious foyer and entry room with natural woodwork staircase. 4th bedroom is nursery. Bedrooms large, sunny, interesting w w/in closets. Genuine antique lighting & hardware. new carpets,hardwood flooring, french doors & more. all sq. footage is approximate..INCLUDES 2ND LOT
Last Agent to Sell the Property
Anda O'Connell
Berkshire Hathaway HomeServices True Realty License #25456-90 Listed on: 03/25/2012

Last Buyer's Agent
Anda O'Connell
Berkshire Hathaway HomeServices True Realty License #25456-90 Listed on: 03/25/2012

Home Details
Home Type
- Single Family
Est. Annual Taxes
- $3,867
Year Built
- Built in 1921
Lot Details
- 0.32 Acre Lot
- Property is zoned R2
Parking
- 2 Car Detached Garage
Home Design
- Craftsman Architecture
- Brick Exterior Construction
- Stucco Exterior
- Stone Exterior Construction
Interior Spaces
- 2-Story Property
- Open Floorplan
- Gas Fireplace
- Entrance Foyer
- Recreation Room
- Wood Flooring
Kitchen
- Breakfast Bar
- Oven or Range
- Microwave
- Dishwasher
- Disposal
Bedrooms and Bathrooms
- 4 Bedrooms
- Walk-In Closet
Laundry
- Dryer
- Washer
Partially Finished Basement
- Basement Fills Entire Space Under The House
- Basement Ceilings are 8 Feet High
Schools
- Roosevelt Elementary School
- Marshall Middle School
- Craig High School
Utilities
- Forced Air Cooling System
- Water Softener
Additional Features
- Patio
- Property is near a bus stop
Community Details
- Built by SOULE
- 032 S Garfield Subdivision
Similar Homes in Janesville, WI
Home Values in the Area
Average Home Value in this Area
Property History
| Date | Event | Price | Change | Sq Ft Price |
|---|---|---|---|---|
| 03/18/2016 03/18/16 | Sold | $237,000 | -1.2% | $87 / Sq Ft |
| 03/07/2016 03/07/16 | Pending | -- | -- | -- |
| 09/08/2015 09/08/15 | For Sale | $239,900 | +11.6% | $88 / Sq Ft |
| 09/10/2012 09/10/12 | Sold | $215,000 | -16.7% | $79 / Sq Ft |
| 08/01/2012 08/01/12 | Pending | -- | -- | -- |
| 03/25/2012 03/25/12 | For Sale | $258,000 | -- | $94 / Sq Ft |
Tax History Compared to Growth
Tax History
| Year | Tax Paid | Tax Assessment Tax Assessment Total Assessment is a certain percentage of the fair market value that is determined by local assessors to be the total taxable value of land and additions on the property. | Land | Improvement |
|---|---|---|---|---|
| 2024 | $5,264 | $321,200 | $19,100 | $302,100 |
| 2023 | $5,266 | $321,200 | $19,100 | $302,100 |
| 2022 | $5,284 | $219,800 | $19,100 | $200,700 |
| 2021 | $5,034 | $219,800 | $19,100 | $200,700 |
| 2020 | $5,156 | $219,800 | $19,100 | $200,700 |
| 2019 | $4,758 | $219,800 | $19,100 | $200,700 |
| 2018 | $5,405 | $176,300 | $19,100 | $157,200 |
| 2017 | $5,233 | $176,300 | $19,100 | $157,200 |
| 2016 | $4,096 | $160,500 | $19,100 | $141,400 |
Agents Affiliated with this Home
-
A
Seller's Agent in 2016
Anda O'Connell
Berkshire Hathaway HomeServices True Realty
Map
Source: South Central Wisconsin Multiple Listing Service
MLS Number: 1650236
APN: 012-5300196
- 22 S Garfield Ave
- 849 E Milwaukee St
- 1208 E Milwaukee St
- 621 Prospect Ave
- 610 Milton Ave
- 315 E Holmes St
- 220 Saint Lawrence Ave
- 36 S Blackhawk St
- 1413 E Van Buren St
- 708 Eisenhower Ave
- 426 Bostwick Ave
- 873 E Memorial Dr
- 838 Prairie Ave
- 1226 E Racine St
- 875 Blaine Ave
- 624 Harding St
- 917 Eisenhower Ave
- 1237 Sherman Ave
- 1517 E Memorial Dr
- 1001 Eisenhower Ave
