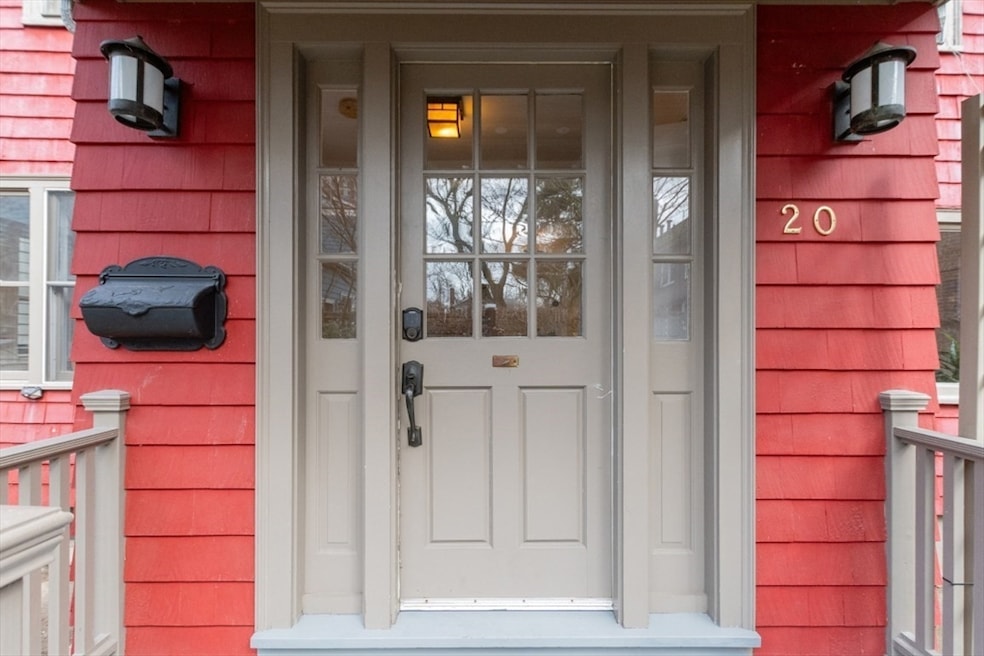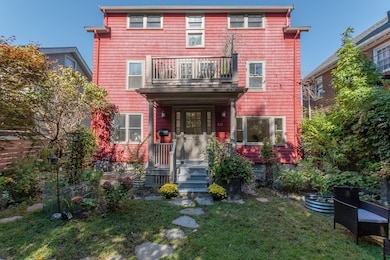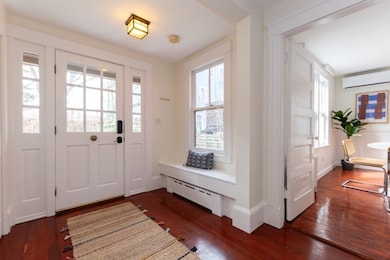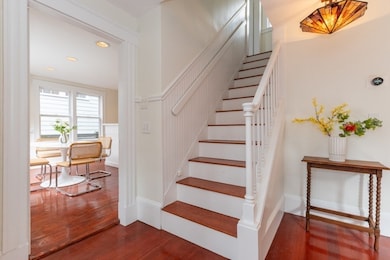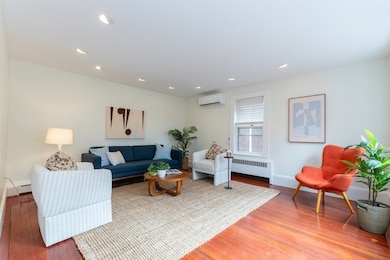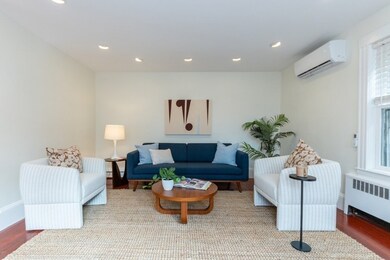20 Maynard Place Cambridge, MA 02138
West Cambridge NeighborhoodEstimated payment $8,515/month
Highlights
- Medical Services
- Covered Deck
- Wood Flooring
- Open Floorplan
- Property is near public transit
- No HOA
About This Home
Discover a unique blend of privacy and charm tucked away in the bustling Harvard Square neighborhood. This endearing south-facing single-family home is filled with natural light and offers picturesque views of its lush, secret garden. Step into the welcoming entry hall, where an open kitchen and dining area are adjacent to a sunlit living room with a picture window. Upstairs, you'll find a full bath, a spacious bedroom, and a large versatile space suitable for a studio or home office. A sun-soaked front deck provides additional outdoor space for relaxation and enjoyment. The third level features a second full bath and two more bedrooms with original wide pine floors and exposed wood beams. Additional highlights include a cobblestone driveway, newer AC systems, and a recent roof. This home is move-in ready or can be renovated to suit your dream lifestyle. Offers will be considered Tuesday 10/28. Please submit by noon see additional instructions.
Home Details
Home Type
- Single Family
Est. Annual Taxes
- $7,128
Year Built
- Built in 1853
Lot Details
- 2,579 Sq Ft Lot
- Property fronts a private road
- Street terminates at a dead end
- Fenced Yard
- Level Lot
Home Design
- Brick Foundation
- Frame Construction
- Shingle Roof
Interior Spaces
- 1,496 Sq Ft Home
- Open Floorplan
- Recessed Lighting
- Insulated Windows
- Picture Window
- Window Screens
- Dining Area
- Home Office
- Storm Windows
Kitchen
- Range
- Microwave
- Dishwasher
- Kitchen Island
- Disposal
Flooring
- Wood
- Pine Flooring
- Tile
Bedrooms and Bathrooms
- 3 Bedrooms
- Primary bedroom located on second floor
- Walk-In Closet
- Bathtub with Shower
- Separate Shower
Laundry
- Dryer
- Washer
Unfinished Basement
- Basement Fills Entire Space Under The House
- Interior Basement Entry
- Sump Pump
- Block Basement Construction
- Laundry in Basement
Parking
- 2 Car Parking Spaces
- Tandem Parking
- Stone Driveway
- Off-Street Parking
Eco-Friendly Details
- Energy-Efficient Thermostat
Outdoor Features
- Covered Deck
- Covered Patio or Porch
- Rain Gutters
Location
- Property is near public transit
- Property is near schools
Schools
- Jmtms Elementary School
- Vlus Middle School
- Crls High School
Utilities
- Ductless Heating Or Cooling System
- Whole House Fan
- 6 Cooling Zones
- Central Heating
- 3 Heating Zones
- Heating System Uses Natural Gas
- Baseboard Heating
- Hot Water Heating System
- Gas Water Heater
Community Details
Overview
- No Home Owners Association
- Half Crown Marsh Subdivision
Amenities
- Medical Services
- Shops
Recreation
- Park
Map
Home Values in the Area
Average Home Value in this Area
Tax History
| Year | Tax Paid | Tax Assessment Tax Assessment Total Assessment is a certain percentage of the fair market value that is determined by local assessors to be the total taxable value of land and additions on the property. | Land | Improvement |
|---|---|---|---|---|
| 2025 | $10,109 | $1,592,000 | $1,110,000 | $482,000 |
| 2024 | $9,326 | $1,575,300 | $1,113,600 | $461,700 |
| 2023 | $8,655 | $1,477,000 | $1,077,400 | $399,600 |
| 2022 | $8,409 | $1,420,500 | $1,066,300 | $354,200 |
| 2021 | $8,054 | $1,376,800 | $1,047,100 | $329,700 |
| 2020 | $7,993 | $1,390,000 | $1,009,300 | $380,700 |
| 2019 | $6,934 | $1,167,300 | $885,100 | $282,200 |
| 2018 | $7,172 | $1,140,200 | $879,900 | $260,300 |
| 2017 | $7,316 | $1,127,200 | $879,900 | $247,300 |
| 2016 | $7,068 | $1,011,200 | $773,800 | $237,400 |
| 2015 | $7,225 | $923,900 | $711,700 | $212,200 |
| 2014 | $7,176 | $856,300 | $647,000 | $209,300 |
Property History
| Date | Event | Price | List to Sale | Price per Sq Ft | Prior Sale |
|---|---|---|---|---|---|
| 10/28/2025 10/28/25 | Pending | -- | -- | -- | |
| 10/20/2025 10/20/25 | For Sale | $1,500,000 | +9.1% | $1,003 / Sq Ft | |
| 07/31/2018 07/31/18 | Sold | $1,375,000 | +2.2% | $919 / Sq Ft | View Prior Sale |
| 06/20/2018 06/20/18 | Pending | -- | -- | -- | |
| 06/13/2018 06/13/18 | For Sale | $1,345,000 | -- | $899 / Sq Ft |
Purchase History
| Date | Type | Sale Price | Title Company |
|---|---|---|---|
| Personal Reps Deed | $1,375,000 | -- | |
| Deed | -- | -- |
Mortgage History
| Date | Status | Loan Amount | Loan Type |
|---|---|---|---|
| Open | $1,100,000 | New Conventional |
Source: MLS Property Information Network (MLS PIN)
MLS Number: 73445658
APN: CAMB-000221-000000-000054
- 1010 Memorial Dr Unit 6G
- 1010 Memorial Dr Unit 7D&E
- 15 Hubbard Park Rd
- 48 Hubbard Park Rd
- 158 Brattle St
- 153 Brattle St
- 172 Brattle St
- 32 Hawthorn St
- 3 Berkeley Place
- 988 Memorial Dr Unit 386
- 5 Brewer St Unit 5
- 12 Berkeley St
- 985 Memorial Dr Unit 603
- 986 Memorial Dr Unit 404
- 984 Memorial Dr Unit 984-503
- 983 Memorial Dr Unit 502
- 234 Huron Ave
- 22 Concord Ave Unit 10
- 130 Mount Auburn St Unit 108
- 38 Garden St
