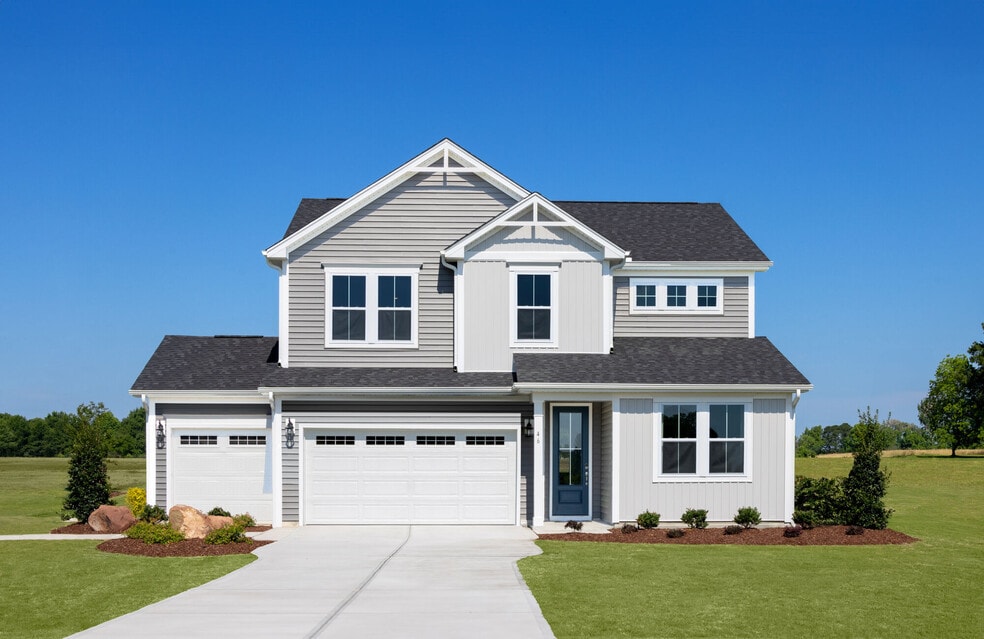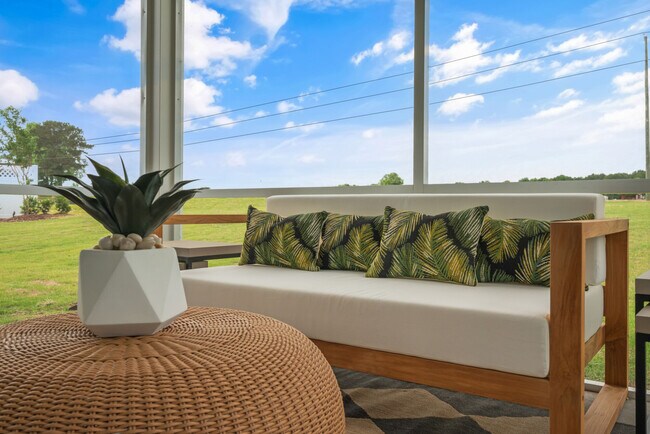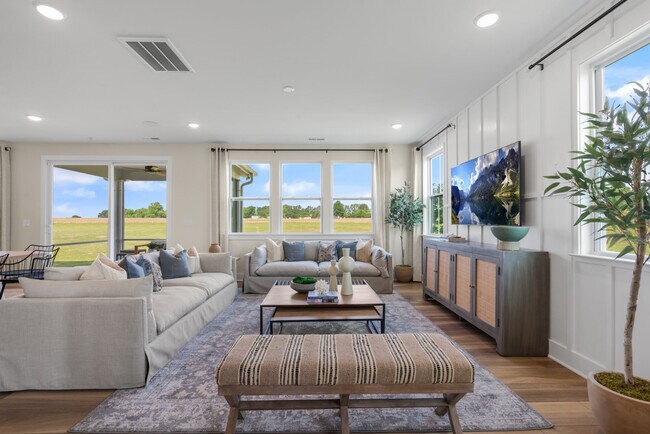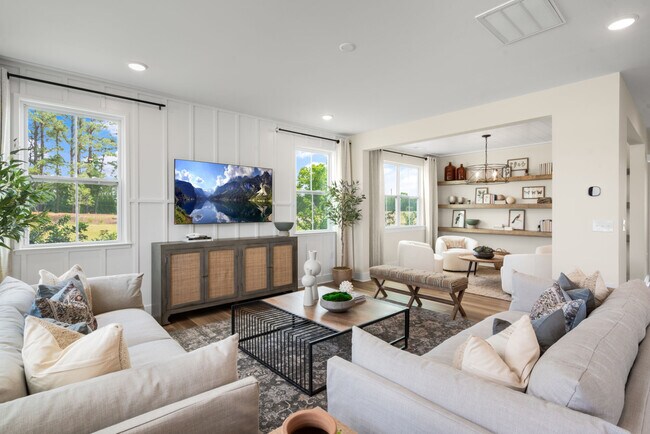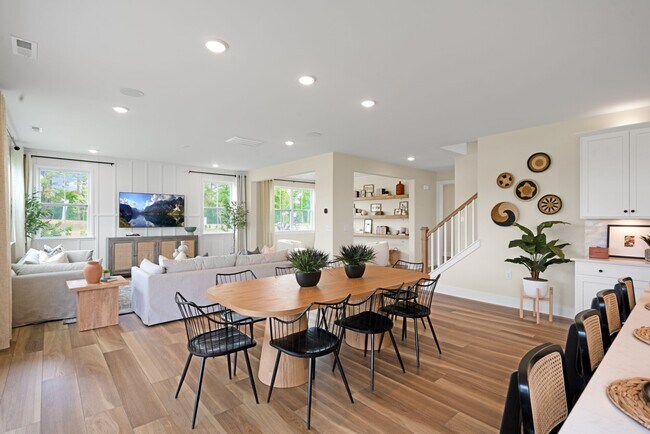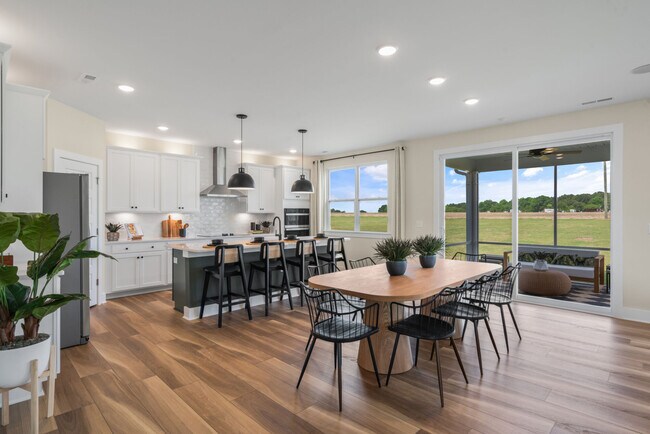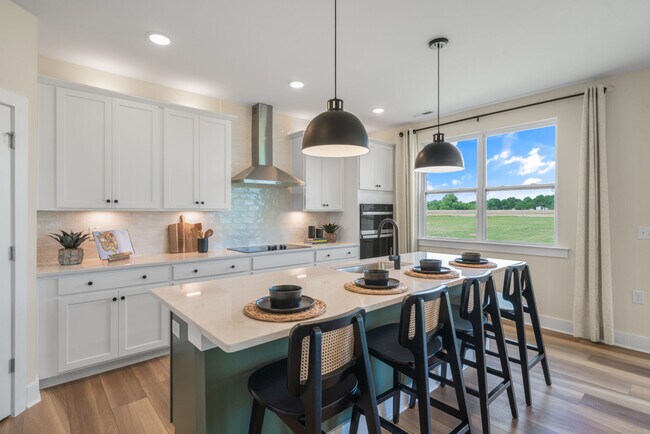
Estimated payment $2,760/month
Highlights
- New Construction
- Pond in Community
- Mud Room
- Northwestern High School Rated 9+
- Loft
- No HOA
About This Home
This 2,821 square foot Farmhouse Sequoia floor plan offers vast living space that's perfect for entertaining or relaxing on your cozy couch with your favorite book. This spacious kitchen with a walk -in pantry opens to the large great room which opens to your outdoor patio. A private first floor den can be used as an office, library, or yoga room. with a full bath with walk in shower right across the hallway. Upstairs, you'll find your beautiful and spacious owner's suite with a walk-in closet, which provides comfort and privacy. A large loft extends usable living space and provides an alternative place to gather, play or relax before retreating to the secondary bedrooms with Bath 2 and double sink vanities. This home site is on .63 of an acre and has a side entry garage allowing the entire home's design be showcased without the front being dominated by large garage doors. It truly offers the architectural design and features of the farmhouse elevation and adds to the home's aesthetic value and charm.
Sales Office
| Monday - Tuesday |
10:00 AM - 5:00 PM
|
| Wednesday |
12:00 PM - 5:00 PM
|
| Thursday - Saturday |
10:00 AM - 5:00 PM
|
| Sunday |
12:00 PM - 5:00 PM
|
Home Details
Home Type
- Single Family
Parking
- 2 Car Garage
Home Design
- New Construction
Interior Spaces
- 2-Story Property
- Mud Room
- Family Room
- Dining Room
- Loft
- Breakfast Area or Nook
Bedrooms and Bathrooms
- 4 Bedrooms
- Walk-In Closet
- 3 Full Bathrooms
Community Details
Overview
- No Home Owners Association
- Pond in Community
Recreation
- Park
Map
Other Move In Ready Homes in Riverfall
About the Builder
- Riverfall
- 29 Croatoke Ct
- 87 Croatoke Ct
- 54 Croatoke Ct
- 25 Silver Pine Dr
- Vaughan Farms
- 119 Vaughan Farms Dr
- 148 Vaughan Farms Dr
- 127 Vaughan Farms Dr
- 158 Dr
- 38 Hoff Ct
- 36 Hoff Ct
- River Glen
- 157 Vaughan Farms Dr
- 212 Thistle Patch Place
- 71 Roll Tide Ct
- Oak Meadow - Smart Living
- 35 Oak Meadow Ln
- 86 Oak Meadow Ln
- 766 Old Station Pointe
