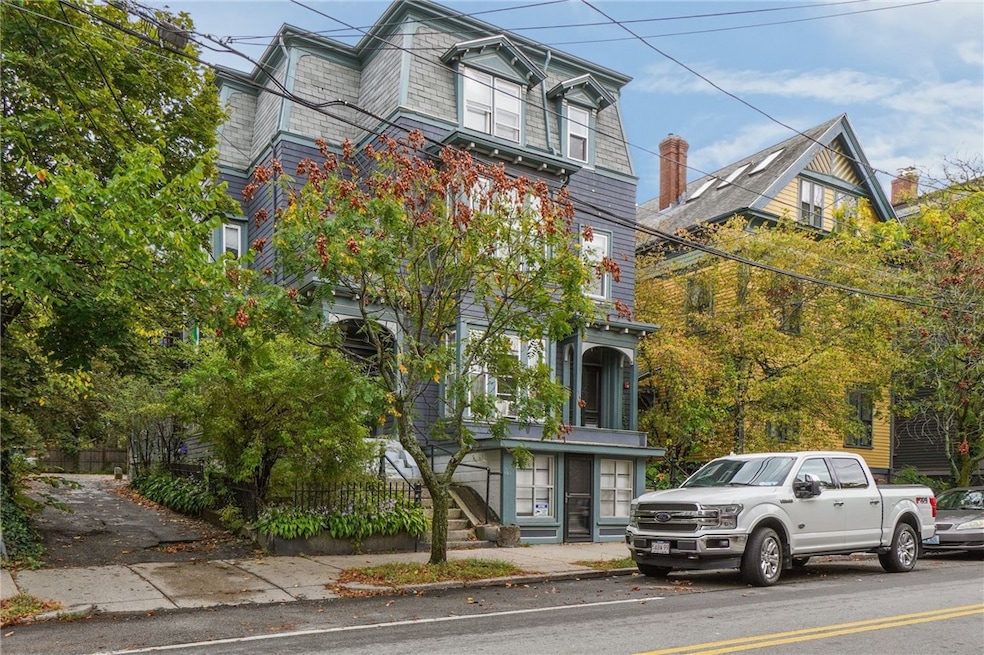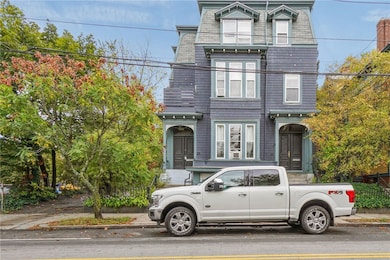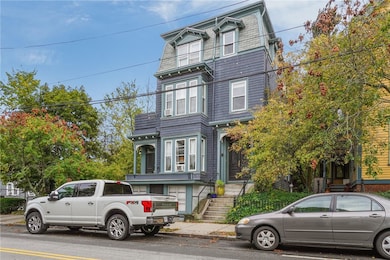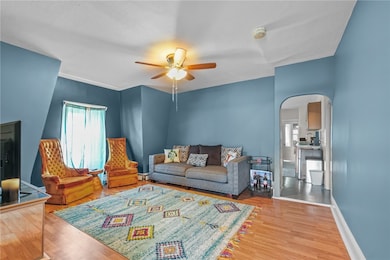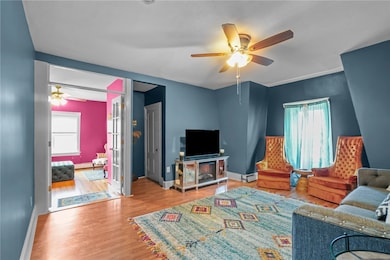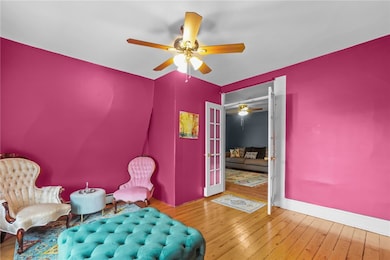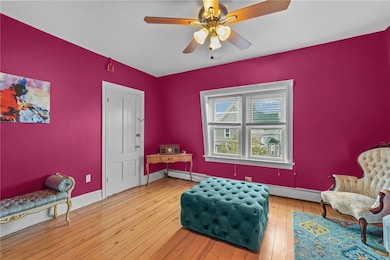20 Messer St Unit 5 Providence, RI 02909
West End NeighborhoodEstimated payment $2,824/month
Highlights
- Wood Flooring
- Porch
- Bathtub with Shower
- Thermal Windows
- Window Unit Cooling System
- Storage Room
About This Home
Welcome to the Penthouse at Messer Place Condos, nestled in the heart of Providence's vibrant and eclectic Armory District. This top-floor retreat captures the creative energy of the neighborhood - artsy, colorful, and full of character - while offering beautiful views of the surrounding streets and historic homes. Just 3 minutes from Federal Hill, 7 minutes to downtown, and 15 minutes to the East Side, you'll love the easy access to Rhode Island's Little Italy, local universities, galleries, and nightlife. Inside, discover 1,262 sq. ft. of charm and functionality, featuring 3 spacious bedrooms, 2 full baths, and in-unit laundry. The open-concept kitchen and living area is perfect for entertaining, complete with stainless steel appliances, gas stove, and dishwasher. Original pine floors, tall ceilings, French doors, built-ins, and great natural light add warmth and character throughout. Enjoy your morning coffee on the enclosed porch overlooking the lively neighborhood below. Storage is plentiful, with ample closets and additional space in the basement. Condo fees include heat, hot water, snow removal, landscaping, common electric, water, sewer, and master insurance. Distinctive, stately, and truly one of a kind, this artistic penthouse offers the perfect blend of comfort, creativity, and convenience. Don't miss the chance to call this urban oasis home.
Listing Agent
HomeSmart Professionals Brokerage Phone: 401-921-5011 License #REB.0018716 Listed on: 10/10/2025
Property Details
Home Type
- Condominium
Est. Annual Taxes
- $7,122
Year Built
- Built in 1900
HOA Fees
- $567 Monthly HOA Fees
Home Design
- Entry on the 3rd floor
- Combination Foundation
- Stone Foundation
- Shingle Siding
- Plaster
Interior Spaces
- 1,262 Sq Ft Home
- 1-Story Property
- Thermal Windows
- Storage Room
- Utility Room
Kitchen
- Oven
- Range
- Microwave
- Dishwasher
Flooring
- Wood
- Vinyl
Bedrooms and Bathrooms
- 3 Bedrooms
- 2 Full Bathrooms
- Bathtub with Shower
Laundry
- Laundry in unit
- Dryer
- Washer
Unfinished Basement
- Basement Fills Entire Space Under The House
- Interior Basement Entry
Parking
- 1 Parking Space
- No Garage
- Assigned Parking
Outdoor Features
- Porch
Utilities
- Window Unit Cooling System
- Heating System Uses Gas
- Baseboard Heating
- Heating System Uses Steam
- Gas Water Heater
Listing and Financial Details
- Tax Lot 486
- Assessor Parcel Number 20MESSERST5PROV
Community Details
Overview
- Association fees include heat, hot water, insurance, ground maintenance, parking, sewer, snow removal, water
- 5 Units
- Armory District Subdivision
Amenities
- Restaurant
- Public Transportation
Pet Policy
- Pets Allowed
Map
Home Values in the Area
Average Home Value in this Area
Tax History
| Year | Tax Paid | Tax Assessment Tax Assessment Total Assessment is a certain percentage of the fair market value that is determined by local assessors to be the total taxable value of land and additions on the property. | Land | Improvement |
|---|---|---|---|---|
| 2025 | $6,547 | $448,400 | $0 | $448,400 |
| 2024 | $7,122 | $388,100 | $0 | $388,100 |
| 2023 | $7,122 | $388,100 | $0 | $388,100 |
| 2022 | $6,908 | $388,100 | $0 | $388,100 |
| 2021 | $4,568 | $186,000 | $0 | $186,000 |
| 2020 | $4,568 | $186,000 | $0 | $186,000 |
| 2019 | $4,568 | $186,000 | $0 | $186,000 |
| 2018 | $2,560 | $80,100 | $0 | $80,100 |
| 2017 | $2,560 | $80,100 | $0 | $80,100 |
| 2016 | $2,560 | $80,100 | $0 | $80,100 |
| 2015 | $2,509 | $75,800 | $0 | $75,800 |
| 2014 | $2,558 | $75,800 | $0 | $75,800 |
| 2013 | $2,558 | $75,800 | $0 | $75,800 |
Property History
| Date | Event | Price | List to Sale | Price per Sq Ft | Prior Sale |
|---|---|---|---|---|---|
| 11/08/2025 11/08/25 | Price Changed | $314,900 | -6.0% | $250 / Sq Ft | |
| 10/30/2025 10/30/25 | Price Changed | $335,000 | -4.3% | $265 / Sq Ft | |
| 10/10/2025 10/10/25 | For Sale | $349,900 | +55.5% | $277 / Sq Ft | |
| 04/04/2022 04/04/22 | Sold | $225,000 | -2.2% | $178 / Sq Ft | View Prior Sale |
| 03/05/2022 03/05/22 | Pending | -- | -- | -- | |
| 01/13/2022 01/13/22 | For Sale | $230,000 | +25.7% | $182 / Sq Ft | |
| 06/13/2019 06/13/19 | Sold | $183,000 | -8.5% | $145 / Sq Ft | View Prior Sale |
| 05/14/2019 05/14/19 | Pending | -- | -- | -- | |
| 03/25/2019 03/25/19 | For Sale | $199,900 | +244.7% | $158 / Sq Ft | |
| 01/25/2016 01/25/16 | Sold | $58,000 | -31.7% | $46 / Sq Ft | View Prior Sale |
| 12/26/2015 12/26/15 | Pending | -- | -- | -- | |
| 10/22/2015 10/22/15 | For Sale | $84,900 | -- | $67 / Sq Ft |
Purchase History
| Date | Type | Sale Price | Title Company |
|---|---|---|---|
| Warranty Deed | $225,000 | None Available | |
| Warranty Deed | $183,000 | -- | |
| Warranty Deed | $58,000 | -- | |
| Foreclosure Deed | $172,000 | -- |
Mortgage History
| Date | Status | Loan Amount | Loan Type |
|---|---|---|---|
| Open | $202,500 | Purchase Money Mortgage | |
| Previous Owner | $146,400 | Purchase Money Mortgage |
Source: State-Wide MLS
MLS Number: 1395728
APN: PROV-350486-000000-000005
- 111 Tobey St
- 37 Hudson St
- 37 Hudson St
- 93 Chapin Ave Unit 3
- 113 Ring St Unit 1
- 124 Almy St
- 124 Almy St
- 124 Almy St
- 123 Almy St Unit 1F
- 136 Almy St Unit 3
- 144 Delaine St
- 65 Union Ave Unit 1
- 65 Union Ave Unit 2
- 72 Courtland St Unit 1
- 91 Penn St Unit 3
- 166 Valley St
- 90 Superior St
- 48 Kenwood St Unit 1
- 42 De Soto St Unit 1
- 169 Knight St
