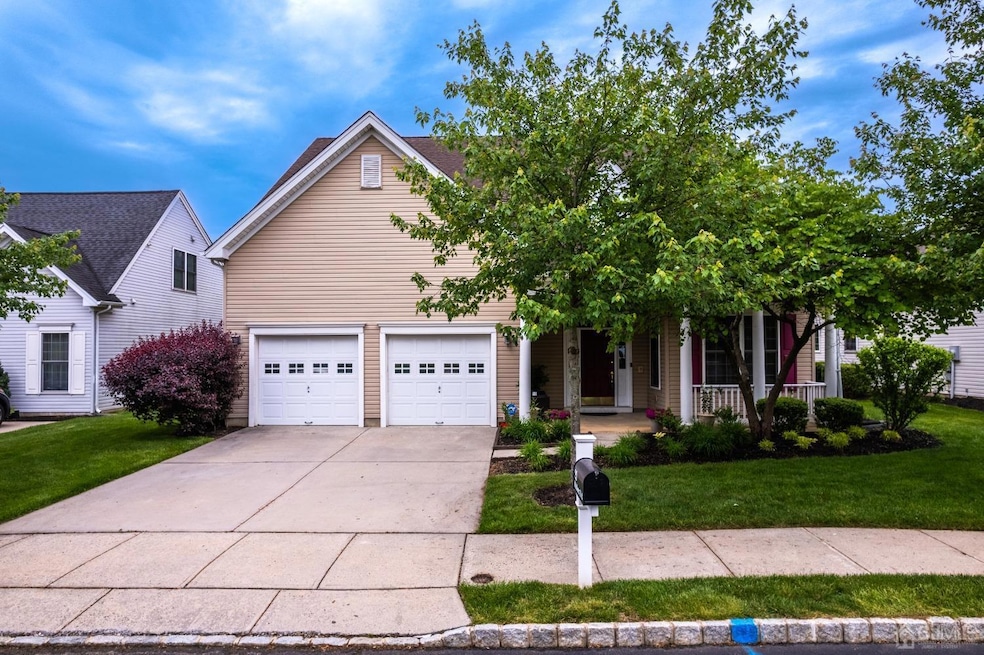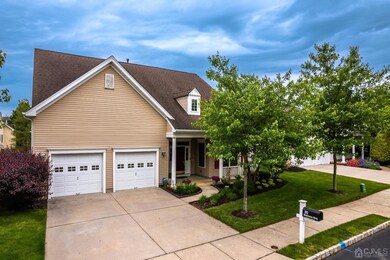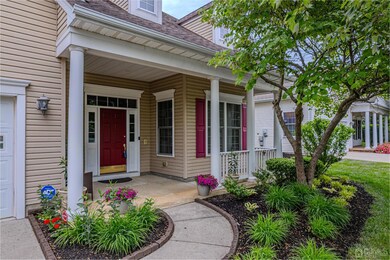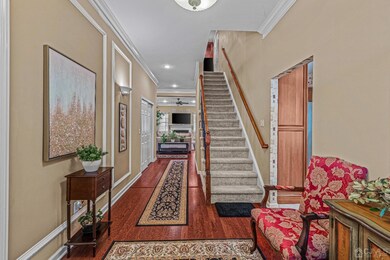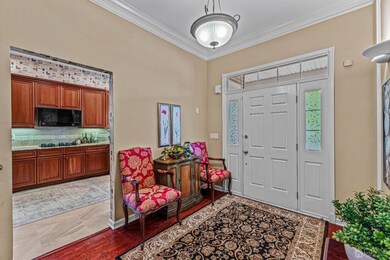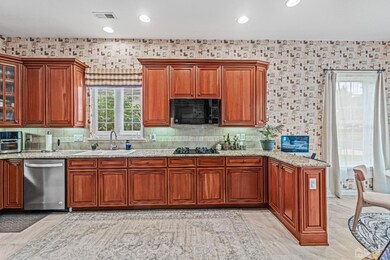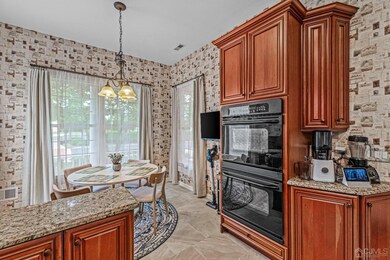
20 Middlesex Blvd Plainsboro, NJ 08536
Highlights
- Private Pool
- Custom Home
- Wood Flooring
- Senior Community
- Clubhouse
- Attic
About This Home
As of August 20243 Bedroom 3 Full Bath 2-story home in the highly desirable 55+ community at the Villas at Cranbury Brook. Premium location right across the street from the Clubhouse and pool. This is a Bayberry New England model by Toll Brothers with a finished loft, gourmet kitchen, granite countertops, custom built-in bookshelves in 2nd bedroom and Loft, a brick paver patio, custom trim, and shadow box molding. Master Bedroom with a large master bath on the 1st floor. Newer appliances: refrigerator, washer, dryer, dishwasher (2023). Two new furnaces and 2 new AC units (less than one-year-old 2023). The home is landscaped has a Tesla charger, intercom system, ADT alarm system. Just 10 minutes to Princeton Junction Train Station for easy commuting to NYC, Trenton, and Philadelphia.
Last Agent to Sell the Property
STATEWIDE REALTY & PROP MNGMNT Listed on: 05/28/2024
Home Details
Home Type
- Single Family
Est. Annual Taxes
- $10,664
Year Built
- Built in 2005
Parking
- 2 Car Attached Garage
- Side by Side Parking
- Open Parking
Home Design
- Custom Home
- Asphalt Roof
Interior Spaces
- 2,450 Sq Ft Home
- 2-Story Property
- Central Vacuum
- Ceiling Fan
- Gas Fireplace
- Entrance Foyer
- Living Room
- Formal Dining Room
- Library
- Loft
- Attic
Kitchen
- Eat-In Kitchen
- Oven
- Range
- Microwave
- Dishwasher
- Granite Countertops
Flooring
- Wood
- Carpet
- Ceramic Tile
Bedrooms and Bathrooms
- 3 Bedrooms
- 3 Full Bathrooms
Laundry
- Laundry Room
- Dryer
- Washer
Home Security
- Home Security System
- Intercom
Utilities
- Forced Air Zoned Heating and Cooling System
- Underground Utilities
- Gas Water Heater
Additional Features
- Private Pool
- Level Lot
Community Details
Overview
- Senior Community
- Property has a Home Owners Association
- Association fees include common area maintenance, snow removal, trash, ground maintenance
- Villas/Cranbury Brook Subdivision
- The community has rules related to vehicle restrictions
Amenities
- Clubhouse
- Game Room
Recreation
- Bocce Ball Court
- Community Playground
- Community Pool
Ownership History
Purchase Details
Purchase Details
Home Financials for this Owner
Home Financials are based on the most recent Mortgage that was taken out on this home.Similar Homes in the area
Home Values in the Area
Average Home Value in this Area
Purchase History
| Date | Type | Sale Price | Title Company |
|---|---|---|---|
| Deed | $630,000 | Fidelity National Title | |
| Bargain Sale Deed | $560,000 | Foundation Title |
Mortgage History
| Date | Status | Loan Amount | Loan Type |
|---|---|---|---|
| Previous Owner | $300,000 | Unknown |
Property History
| Date | Event | Price | Change | Sq Ft Price |
|---|---|---|---|---|
| 08/06/2024 08/06/24 | Sold | $630,000 | -1.6% | $257 / Sq Ft |
| 05/28/2024 05/28/24 | For Sale | $640,000 | +14.3% | $261 / Sq Ft |
| 05/31/2023 05/31/23 | Sold | $560,000 | -4.3% | $229 / Sq Ft |
| 03/17/2023 03/17/23 | Price Changed | $584,999 | 0.0% | $239 / Sq Ft |
| 10/24/2022 10/24/22 | For Sale | $585,000 | -- | $239 / Sq Ft |
Tax History Compared to Growth
Tax History
| Year | Tax Paid | Tax Assessment Tax Assessment Total Assessment is a certain percentage of the fair market value that is determined by local assessors to be the total taxable value of land and additions on the property. | Land | Improvement |
|---|---|---|---|---|
| 2024 | $10,664 | $418,200 | $120,000 | $298,200 |
| 2023 | $10,664 | $418,200 | $120,000 | $298,200 |
| 2022 | $10,501 | $418,200 | $120,000 | $298,200 |
| 2021 | $9,347 | $399,600 | $120,000 | $279,600 |
| 2020 | $9,558 | $399,600 | $120,000 | $279,600 |
| 2019 | $9,347 | $399,600 | $120,000 | $279,600 |
| 2018 | $9,139 | $399,600 | $120,000 | $279,600 |
| 2017 | $8,879 | $399,600 | $120,000 | $279,600 |
| 2016 | $8,488 | $399,600 | $120,000 | $279,600 |
| 2015 | $9,998 | $396,100 | $100,000 | $296,100 |
| 2014 | $9,899 | $396,100 | $100,000 | $296,100 |
Agents Affiliated with this Home
-
M
Seller's Agent in 2024
Mitchell Zafrani
STATEWIDE REALTY & PROP MNGMNT
-
G
Seller's Agent in 2023
Gregory Balderacchi
HOMELISTER OF NJ INC.
Map
Source: All Jersey MLS
MLS Number: 2412470R
APN: 18-02006-0000-00009
- 3 Mercer St
- 1 Essex St
- 100 Middlesex Blvd Unit 144
- 21 Lee Ct
- 10 Mount Dr Unit HD
- 43 Brewer Way Unit 31
- 43 Brewer Way
- 41 Brewer Way Unit 32
- 41 Brewer Way
- 37 Brewer Way Unit 34
- 39 Brewer Way Unit 33
- 35 Brewer Way
- 33 Brewer Way Unit 36
- 31 Brewer Way Unit 37
- 7 Flemmer Ct Unit 19
- 3 Flemmer Ct Unit 21
- 27 Brewer Way Unit 39
- 5 Flemmer Ct Unit 20
- 39 Brewer Way
- 7 Flemmer Ct
