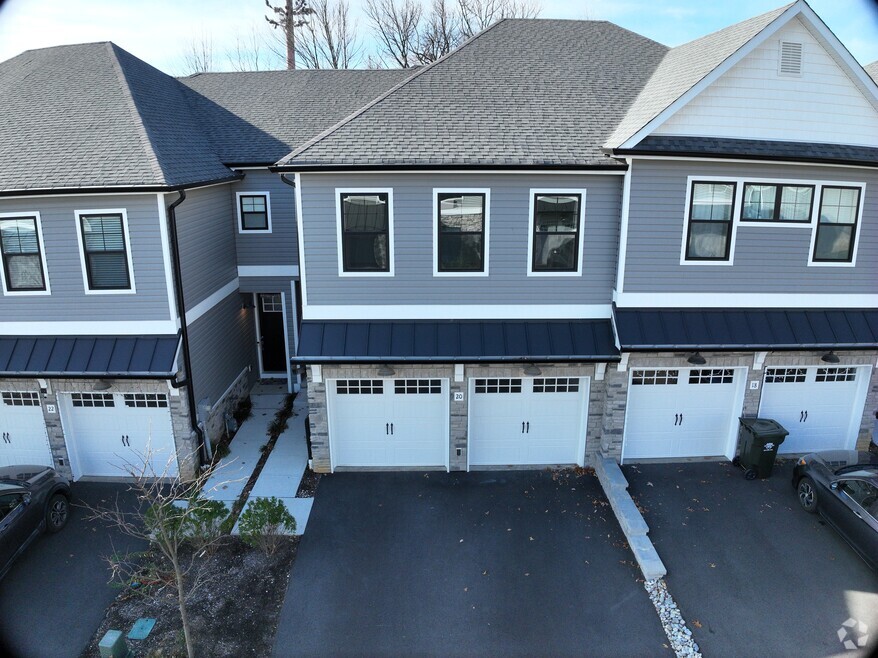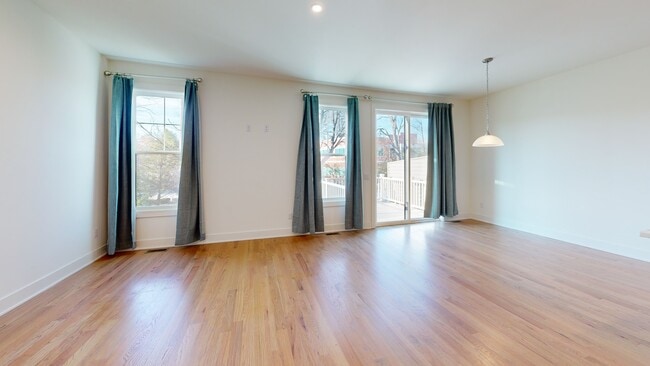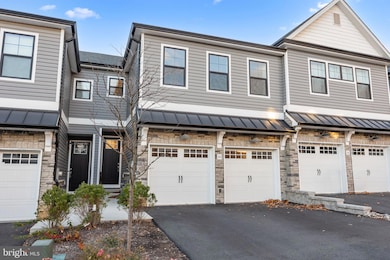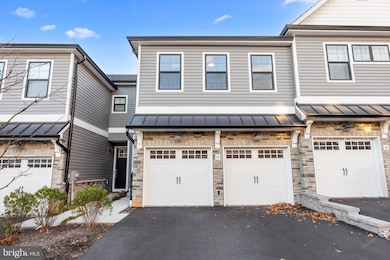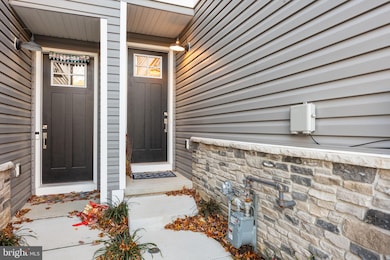
20 Mildred Gill Ln Denville Twp., NJ 07834
Estimated payment $5,599/month
Highlights
- Open Floorplan
- Deck
- Wood Flooring
- Lakeview Elementary School Rated A-
- Traditional Architecture
- Combination Kitchen and Living
About This Home
Luxury Living in the Heart of Denville! Welcome to this Northeast facing, nearly new, one-year-old luxury townhome offering the perfect blend of sophistication, comfort, and convenience. Barely lived in and meticulously maintained, this stunning residence features 3 spacious bedrooms, 3.5 designer bathrooms, and a fully finished basement ideal for a home theater, gym, or guest suite. Step inside to find an open-concept main level with high ceilings, abundant natural light, and elegant finishes throughout. The gourmet kitchen boasts premium cabinetry, beautiful countertops, stainless steel appliances, and a large island perfect for entertaining. The adjoining living and dining areas flow seamlessly to create an inviting space for everyday living and gatherings. Upstairs, the primary suite impresses with a spa-inspired en suite bathroom and generous walk-in closet. Two additional bedrooms, a full bath, and a conveniently located laundry room complete the upper level. Enjoy the flexibility of a fully finished lower level with a full bathroom ideal for guests or recreation and direct access to the two-car garage. Nestled in a prestigious Denville community, this home offers easy access to shops, dining, major highways, and top-rated schools while providing a serene suburban lifestyle just minutes from downtown. To top that off, the Denville train station is a hop skip & jump away from NYC! Experience the best of Denville's modern luxury, timeless comfort, and prime location all in one beautiful home. *4 photos virtually staged*
Listing Agent
(215) 920-0866 jasonfreedman@bucksremax.com RE/MAX Properties - Newtown License #2075908 Listed on: 11/13/2025

Townhouse Details
Home Type
- Townhome
Est. Annual Taxes
- $14,995
Year Built
- Built in 2024
Lot Details
- 2,178 Sq Ft Lot
- Property is in excellent condition
HOA Fees
- $230 Monthly HOA Fees
Parking
- 2 Car Direct Access Garage
- 2 Driveway Spaces
- Front Facing Garage
Home Design
- Traditional Architecture
- Block Foundation
- Shingle Roof
- Asphalt Roof
- Stone Siding
- Vinyl Siding
Interior Spaces
- Property has 2 Levels
- Open Floorplan
- Built-In Features
- Recessed Lighting
- Window Treatments
- Entrance Foyer
- Family Room Off Kitchen
- Combination Kitchen and Living
- Dining Room
- Utility Room
- Wood Flooring
- Finished Basement
Kitchen
- Breakfast Area or Nook
- Kitchen in Efficiency Studio
- Butlers Pantry
- Gas Oven or Range
- Built-In Range
- Built-In Microwave
- Dishwasher
- Stainless Steel Appliances
- Kitchen Island
- Upgraded Countertops
- Disposal
Bedrooms and Bathrooms
- 3 Bedrooms
- Walk-In Closet
- Soaking Tub
- Bathtub with Shower
- Walk-in Shower
Laundry
- Laundry Room
- Laundry on upper level
- Dryer
- Washer
Outdoor Features
- Deck
- Exterior Lighting
Schools
- Morris Knolls High School
Utilities
- Forced Air Heating and Cooling System
- Natural Gas Water Heater
Community Details
- Gervin Management HOA
3D Interior and Exterior Tours
Floorplans
Map
Home Values in the Area
Average Home Value in this Area
Property History
| Date | Event | Price | List to Sale | Price per Sq Ft | Prior Sale |
|---|---|---|---|---|---|
| 11/13/2025 11/13/25 | For Sale | $780,000 | +6.4% | $302 / Sq Ft | |
| 08/15/2024 08/15/24 | Sold | $733,000 | +3.2% | -- | View Prior Sale |
| 01/31/2024 01/31/24 | Pending | -- | -- | -- | |
| 01/14/2024 01/14/24 | For Sale | $710,000 | -- | -- |
About the Listing Agent

PA/NJ Top Producer
2024 Top .02% Agent #82 out of 39,000
Host of "The Wolf Den" Real Estate Podcast
Coming from a background in professional sports, leading ticket sales departments, I have a unique ability to understand my surrounding market and how it pertains to my clients. Having navigated the sports consumer market for 10+ years, and now 8+ years in the real estate business, my background of sales, negotiation, marketing ability, deep dedication and attention to the process of
Jason's Other Listings
Source: Bright MLS
MLS Number: NJMR2000216
- 38 Mildred Gill Ln
- 40 Mildred Gill Ln Unit 40
- 3203 Scenic Ct
- 2706 Ashfield Ct Unit 2706
- 714 Buckland Ct Unit 714
- 611 Knollwood Ct
- 4 Minor Ct
- 901 Hawley Ct Unit 901
- 1114 Worthington Ct Unit 1114
- 86 New Jersey 10
- 58 Cooper Rd
- 9 Mary Farm Rd
- 24 General Winds Way Unit 1
- 22 General Winds Way Unit 6
- 19 Way Unit 2
- 39 Daniel Ln
- 24 Henning Terrace
- 6 Hickory Rd
- 3 Wadsworth Dr Unit 6
- 76 Henning Terrace
- 3804 Scenic Ct
- 1606 Windsor Ct Unit 1606
- 1001 Worthington Ct
- 3103 Peer Place Unit C3
- 3103 Peer Place Unit 3103 Peer Place
- 456 Rockaway Rd
- 28 Henning Terrace
- 13 General Winds Way
- 3 General Winds Way
- 76 Henning Terrace
- 2 Lawrence Ln
- 330 Franklin Ave Unit C-5
- 1001 Wendover Ct
- 1005 Wendover Ct Unit 1005
- 101 Boulder Ridge Dr
- 23 Estling Lake Rd
- 156 U S 46 Unit 22
- 52 Arlene Ct
- 106 Arlene Ct
- 96 Arlene Ct

