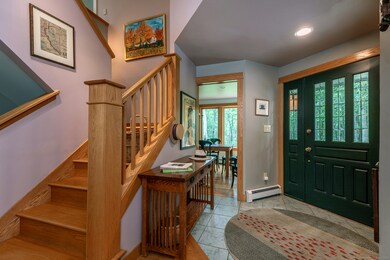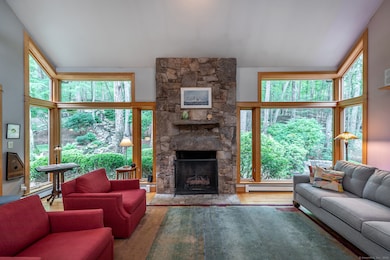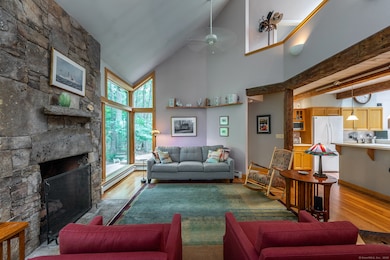20 Mine Hill Rd E Bridgewater, CT 06752
Estimated payment $6,472/month
Highlights
- Hot Property
- Barn
- Open Floorplan
- Shepaug Valley School Rated A-
- 4.08 Acre Lot
- Deck
About This Home
Architect-designed Bridgewater oasis set next to over 300 acres of Roxbury Land Trust. Tucked away on 4+ private acres, this light-filled contemporary by Stephen Lasar was designed with passive solar principles, offering a retreat with exceptional privacy and efficiency. With 2,500+ sq ft, the home features 4 bedrooms and 3.5 baths, including a first-floor suite and a dedicated office. Upstairs, you'll find 3 bedrooms, including the vaulted-ceiling primary which overlooks treetops and is complemented by a convenient second-floor laundry. Artistic hardscaping leads to a covered porch and active stream feature, connecting the home to its natural surroundings. At its heart is a well-appointed kitchen and stone fireplace living room that flows into the dining area, framed by windows showcasing fern-covered grounds and dramatic granite outcroppings. The finished walkout lower level includes a full bath, media room, workshop, and storage. Outdoor living shines with a composite deck and stone patios. An attached two-car garage offers storage or workshop space, while a separate barn provides room for hobbies or equipment. Just minutes to Bridgewater village and a short drive to New Milford, Roxbury, Washington, and Lake Lillinonah, this property blends architectural integrity, natural beauty, and convenience-offering tranquility without isolation.
Listing Agent
William Pitt Sotheby's Int'l License #RES.0811374 Listed on: 08/25/2025

Home Details
Home Type
- Single Family
Est. Annual Taxes
- $8,275
Year Built
- Built in 1996
Lot Details
- 4.08 Acre Lot
- Sprinkler System
- Garden
- Property is zoned RR4
Home Design
- Contemporary Architecture
- Concrete Foundation
- Frame Construction
- Asphalt Shingled Roof
- Clap Board Siding
Interior Spaces
- 2,583 Sq Ft Home
- Open Floorplan
- Vaulted Ceiling
- 1 Fireplace
- Entrance Foyer
- Workshop
Kitchen
- Oven or Range
- Cooktop
- Dishwasher
Bedrooms and Bathrooms
- 4 Bedrooms
Laundry
- Laundry Room
- Laundry on upper level
- Dryer
- Washer
Partially Finished Basement
- Heated Basement
- Walk-Out Basement
- Basement Fills Entire Space Under The House
- Interior Basement Entry
- Sump Pump
Parking
- 2 Car Garage
- Parking Deck
Outdoor Features
- Deck
- Terrace
- Exterior Lighting
- Breezeway
- Porch
Utilities
- Mini Split Air Conditioners
- Window Unit Cooling System
- Hot Water Heating System
- Heating System Uses Oil
- Private Company Owned Well
- Hot Water Circulator
- Fuel Tank Located in Basement
- Cable TV Available
Additional Features
- Heating system powered by passive solar
- Barn
Listing and Financial Details
- Assessor Parcel Number 799829
Map
Home Values in the Area
Average Home Value in this Area
Tax History
| Year | Tax Paid | Tax Assessment Tax Assessment Total Assessment is a certain percentage of the fair market value that is determined by local assessors to be the total taxable value of land and additions on the property. | Land | Improvement |
|---|---|---|---|---|
| 2025 | $8,275 | $435,500 | $143,900 | $291,600 |
| 2024 | $7,730 | $435,500 | $143,900 | $291,600 |
| 2023 | $7,295 | $435,500 | $143,900 | $291,600 |
| 2022 | $6,360 | $343,800 | $164,700 | $179,100 |
| 2021 | $6,017 | $343,800 | $164,700 | $179,100 |
| 2020 | $6,017 | $343,800 | $164,700 | $179,100 |
| 2019 | $6,017 | $343,800 | $164,700 | $179,100 |
| 2018 | $5,913 | $343,800 | $164,700 | $179,100 |
| 2017 | $5,913 | $343,800 | $164,700 | $179,100 |
| 2016 | $7,271 | $421,500 | $165,800 | $255,700 |
| 2015 | $7,271 | $421,500 | $165,800 | $255,700 |
| 2014 | $7,271 | $421,500 | $165,800 | $255,700 |
Property History
| Date | Event | Price | Change | Sq Ft Price |
|---|---|---|---|---|
| 09/02/2025 09/02/25 | For Sale | $1,095,000 | -- | $424 / Sq Ft |
Mortgage History
| Date | Status | Loan Amount | Loan Type |
|---|---|---|---|
| Closed | $450,000 | Balloon | |
| Closed | $323,000 | No Value Available |
Source: SmartMLS
MLS Number: 24121502
APN: BRID-000033-000000-000007
- 11 Hodge Rd
- 118 Chalybes Rd W
- 97 Chalybes Rd W
- 103 Chalybes Rd W
- 50 Beardsley Rd
- Lot 2 Chalybes Rd W
- Lot 1 Chalybes Rd W
- 81 Chalybes Rd W
- Lot 00 Chalybes Rd W
- Lot 4 Chalybes Rd W
- 7 Brandy Ln
- 22 Standish Rd
- 19 Spargo Rd
- 25 Jefferson Dr
- 2 Old Turnpike Rd E
- 0 Wellers Bridge Rd
- 26 Judds Bridge Rd
- 33 Sentry Hill Rd
- Lot 3 Chalybes Rd
- 29 New Milford Rd W
- 28 Old Ln
- 116 Wellers Bridge Rd
- 33 Sentry Hill Rd
- 10 Sentry Hill Rd
- 5 North St
- 10 (LOWER) Sentry Hill Rd
- 160 North St
- 23 Painter Hill Rd
- 45 Moosehorn Rd
- 247 Roxbury Rd
- 17 Old Farms Ln Unit 17
- 86 Old Farms Ln
- 24 Old Roxbury Rd
- 34 Old Roxbury Rd
- 3 Anderson Ave Unit 2
- 408 Hut Hill Rd
- 4A Bostwick Arms
- 247 Painter Hill Rd
- 18 Bear Burrow Rd
- 34 East St






