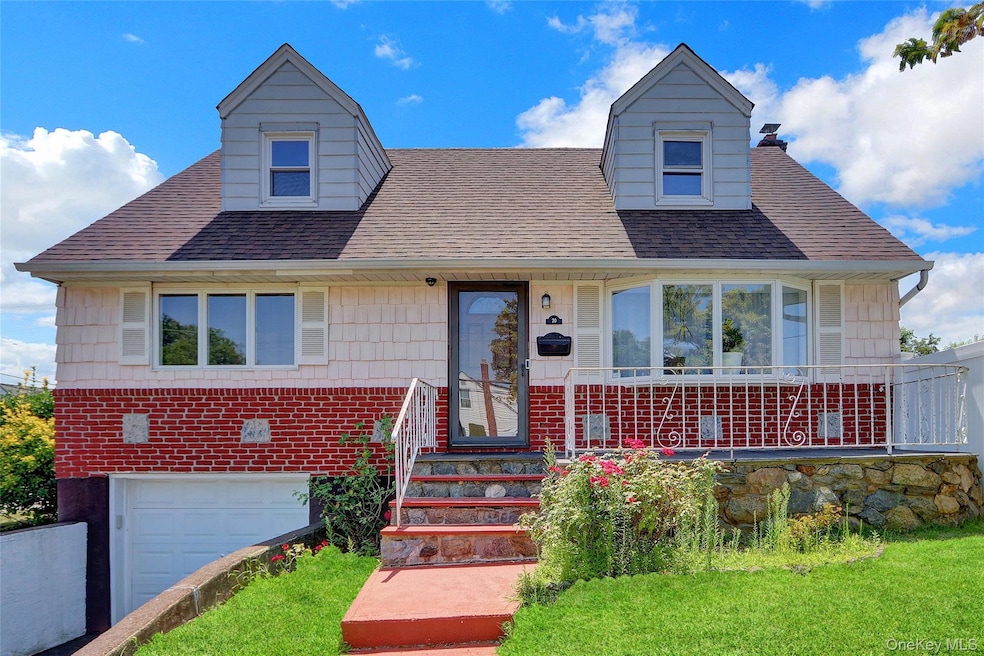
20 Mineola Ave Hicksville, NY 11801
Hicksville NeighborhoodEstimated payment $4,748/month
Highlights
- Cape Cod Architecture
- Main Floor Bedroom
- Baseboard Heating
- Hicksville Middle School Rated A-
- Formal Dining Room
About This Home
Welcome to this beautifully maintained 4 bedrooms, 2 baths Cape Cod offering the perfect blend of charm, comfort and convenience. The first floor features a bright living room, a well-sized kitchen, two bedrooms, a full updated bath. Upstairs: you will find two generously sized bedrooms. It flows seamlessly into the formal dining room which open door to the deck. Additional highlights include an attached car garage, private driveway and prime location close to shopping, LIRR and major roadways.
New interior doors and molding. Gleaming hardwood floors, Anderson windows, Full Finished Basement. Attached garage. Roof is one year old, Hot Water Tank is less than one year. Brand new Dryer. Fenced property.
Listing Agent
HomeSmart Premier Living Rlty Brokerage Phone: 631-629-3630 License #40VA1165399 Listed on: 08/20/2025

Home Details
Home Type
- Single Family
Est. Annual Taxes
- $9,020
Year Built
- Built in 1962
Lot Details
- 4,000 Sq Ft Lot
Parking
- 260 Car Garage
Home Design
- Cape Cod Architecture
- Vinyl Siding
Interior Spaces
- 1,600 Sq Ft Home
- Formal Dining Room
- Basement Fills Entire Space Under The House
- Dishwasher
Bedrooms and Bathrooms
- 4 Bedrooms
- Main Floor Bedroom
- 2 Full Bathrooms
Schools
- Lee Avenue Elementary School
- Hicksville Middle School
- Hicksville High School
Utilities
- Cooling System Mounted To A Wall/Window
- Baseboard Heating
Listing and Financial Details
- Assessor Parcel Number 2489-46-192-00-0047-0
Map
Home Values in the Area
Average Home Value in this Area
Tax History
| Year | Tax Paid | Tax Assessment Tax Assessment Total Assessment is a certain percentage of the fair market value that is determined by local assessors to be the total taxable value of land and additions on the property. | Land | Improvement |
|---|---|---|---|---|
| 2025 | $3,653 | $435 | $189 | $246 |
| 2024 | $3,653 | $432 | $189 | $243 |
| 2023 | $8,222 | $408 | $178 | $230 |
| 2022 | $8,222 | $435 | $189 | $246 |
| 2021 | $8,647 | $420 | $183 | $237 |
| 2020 | $8,129 | $588 | $463 | $125 |
| 2019 | $3,825 | $711 | $560 | $151 |
| 2018 | $5,296 | $711 | $0 | $0 |
| 2017 | $5,296 | $711 | $560 | $151 |
| 2016 | $8,801 | $711 | $560 | $151 |
| 2015 | $3,170 | $711 | $560 | $151 |
| 2014 | $3,170 | $711 | $560 | $151 |
| 2013 | $2,892 | $711 | $560 | $151 |
Property History
| Date | Event | Price | Change | Sq Ft Price |
|---|---|---|---|---|
| 08/20/2025 08/20/25 | For Sale | $739,000 | -- | $462 / Sq Ft |
Purchase History
| Date | Type | Sale Price | Title Company |
|---|---|---|---|
| Deed | $420,000 | None Available | |
| Deed | $345,000 | -- | |
| Deed | $176,000 | -- |
Mortgage History
| Date | Status | Loan Amount | Loan Type |
|---|---|---|---|
| Open | $423,000 | New Conventional | |
| Closed | $412,392 | FHA | |
| Previous Owner | $6,072 | No Value Available |
Similar Homes in the area
Source: OneKey® MLS
MLS Number: 903731
APN: 2489-46-192-00-0047-0
- 2 Ferndale Dr
- 905 S Oyster Bay Rd
- 243 Lee Ave
- 5 Elm St
- 40 Walnut Ln
- 235 Evergreen Ave
- 173 Bloomingdale Rd
- 100 Meade Ave
- 3561 Courtney Ln
- 6 Sherman Ave
- 164 W Nicholai St
- 172 W Nicholai St
- 69 E John St Unit 2nd Floor
- 2 Butler Ln
- 64 Haymaker Ln
- 21 Potter Ln
- 17 Columbia Rd
- 276 W Nicholai St Unit Upper
- 136 Duffy Ave
- 10 Cranberry Ln






