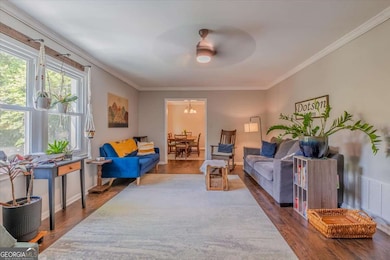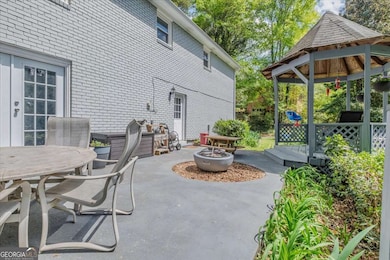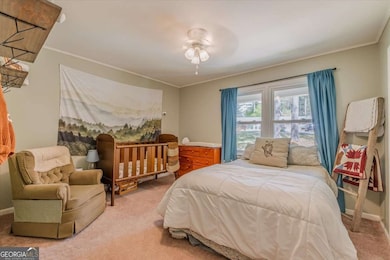Estimated payment $2,481/month
Highlights
- City View
- Community Lake
- Wood Flooring
- Colonial Architecture
- Private Lot
- Main Floor Primary Bedroom
About This Home
**Seller Open to Creative Financing with Proper Credit Approval!** **BONUS! $10,000 Closing Cost Contribution to buyer for Closing in September!** Don't miss this beautiful brick two-story home in sought-after neighborhood, Maplewood, near downtown Rome GA. A double lot with terraced gazebos and decking overlooks raised garden beds, gorgeous perennials and shrubs that bloom through all seasons, and LARGE, private back yard with gas grill, tons of room for games, a shuffleboard court in the lower yard, entertaining, activities, or even add a pool! Stepping inside from the covered front rocking chair porch, the main floor (3bd, 2bath) hosts two large living room spaces with an easy flowing floor plan through the kitchen and dining room. The added butcher block island in the kitchen gives more room for cooking and preparing, or hosting and entertaining. While the main floor hosts a primary bedroom with en-suite bath and two separate closets, the lower floor of this home also has a large bedroom with en-suite bath that could serve as a second primary suite. The lower level has a great floor plan for out of town visitors to stay with privacy, a third full living area, and a separate doorway that opens to the back patio. It also has an energy-efficient gas log fireplace that is PERFECT for winter time coziness. The lower floor has a bonus room that could be used for storage, or hobbies! Take a look under the stairwell and dive into a secret submarine underwater world ready for exploring (this is just a sweet little bonus surprise, can also simply be used for under stair storage or safe space in storms). This beautiful home in the charming Maplewood neighborhood has access to the neighborhood lake for fishing, is a perfect walking area, and is only approximately 6 minutes to downtown Rome's beautiful Broad Street. Only 7-10 minutes from Atrium Health and Advent Health hospitals, easy access to anywhere else in town, or highway 411. 20 minutes to Cartersville GA, and easy access to the Atlanta airport. This charming home is a must see! Call to schedule a private showing appointment today! AGENTS SEE PRIVATE REMARKS FOR UPDATED POSSIBILITIES!
Home Details
Home Type
- Single Family
Est. Annual Taxes
- $6,107
Year Built
- Built in 1968
Lot Details
- 0.59 Acre Lot
- Private Lot
- Garden
- Grass Covered Lot
Home Design
- Colonial Architecture
- Slab Foundation
- Composition Roof
- Four Sided Brick Exterior Elevation
Interior Spaces
- 2,667 Sq Ft Home
- 2-Story Property
- Ceiling Fan
- Double Pane Windows
- Living Room with Fireplace
- Breakfast Room
- Formal Dining Room
- Den
- Bonus Room
- City Views
Kitchen
- Country Kitchen
- Microwave
- Dishwasher
- Solid Surface Countertops
Flooring
- Wood
- Carpet
Bedrooms and Bathrooms
- 4 Bedrooms | 3 Main Level Bedrooms
- Primary Bedroom on Main
Laundry
- Laundry in Mud Room
- Laundry Room
Attic
- Attic Fan
- Pull Down Stairs to Attic
Parking
- 4 Car Garage
- Parking Pad
- Side or Rear Entrance to Parking
- Garage Door Opener
Eco-Friendly Details
- Energy-Efficient Windows
Outdoor Features
- Gazebo
- Outdoor Gas Grill
Schools
- Main Elementary School
- Rome Middle School
- Rome High School
Utilities
- Central Heating and Cooling System
- Underground Utilities
- 220 Volts
- Electric Water Heater
- High Speed Internet
- Phone Available
- Cable TV Available
Community Details
- No Home Owners Association
- Maplewood Subdivision
- Community Lake
Map
Home Values in the Area
Average Home Value in this Area
Tax History
| Year | Tax Paid | Tax Assessment Tax Assessment Total Assessment is a certain percentage of the fair market value that is determined by local assessors to be the total taxable value of land and additions on the property. | Land | Improvement |
|---|---|---|---|---|
| 2024 | $6,614 | $172,458 | $12,034 | $160,424 |
| 2023 | $6,107 | $156,014 | $10,530 | $145,484 |
| 2022 | $2,604 | $110,599 | $5,967 | $104,632 |
| 2021 | $2,376 | $94,996 | $5,967 | $89,029 |
| 2020 | $2,307 | $89,777 | $4,563 | $85,214 |
| 2019 | $2,210 | $85,839 | $4,563 | $81,276 |
| 2018 | $2,139 | $81,705 | $4,563 | $77,142 |
| 2017 | $2,056 | $76,915 | $4,563 | $72,352 |
| 2016 | $2,742 | $75,816 | $4,560 | $71,256 |
| 2015 | $2,551 | $76,856 | $4,560 | $72,296 |
| 2014 | $2,551 | $73,997 | $4,560 | $69,437 |
Property History
| Date | Event | Price | List to Sale | Price per Sq Ft | Prior Sale |
|---|---|---|---|---|---|
| 10/03/2025 10/03/25 | For Sale | $375,000 | +10.6% | $141 / Sq Ft | |
| 06/01/2022 06/01/22 | Sold | $339,000 | -5.8% | $112 / Sq Ft | View Prior Sale |
| 03/25/2022 03/25/22 | Pending | -- | -- | -- | |
| 03/18/2022 03/18/22 | For Sale | $359,900 | -- | $119 / Sq Ft |
Purchase History
| Date | Type | Sale Price | Title Company |
|---|---|---|---|
| Warranty Deed | $339,000 | -- | |
| Warranty Deed | $152,000 | -- | |
| Quit Claim Deed | -- | -- | |
| Deed | $87,000 | -- |
Mortgage History
| Date | Status | Loan Amount | Loan Type |
|---|---|---|---|
| Open | $305,066 | New Conventional |
Source: Georgia MLS
MLS Number: 10618276
APN: K14X-081
- 4 Mitchell Cir SE
- 13 E Lakeshore Dr SE
- 0 Lakeshore Dr
- 6 Woodland Dr SE
- 13 Parkway Dr SE
- 120 Keown Rd SE
- 9 Heather Rd SE
- 100 Valley Brook Dr SE
- 227 W Lakeshore Dr SE
- 15 Mimosa Dr SE
- 26 Maplewood Square SE
- 14 Laurchris Dr SE
- 0 Georgia 293
- 206 Maplecrest Ln SE
- 226 Maplecrest Ln SE
- 22 Oakfield Dr SE
- 11 Breckenridge Rd SE
- 22 Robin Hood Rd NE
- 3 Keown Rd SE Unit 1202
- 3 Keown Rd SE Unit 1204
- 3105 Village Blvd SE
- 3113 Village Blvd SE
- 2310 Village Blvd SE
- 43 E North Ave SE
- 417 Robin Hood Rd NE
- 35 Clervue Cir NE
- 513 Laporte St SE
- 204 Smith St NE Unit 206A
- 2522 Callier Springs Rd SE
- 507 E 2nd St Unit 3
- 3 Fair St SW Unit A
- 312 E 15th Sw (Unit A) St
- 712 Avenue A NE
- 114 Broad St Unit 208
- 114 Broad St Unit 205
- 340 W 3rd St SW
- 119 Chateau Dr SE
- 113 Chateau Dr SE







