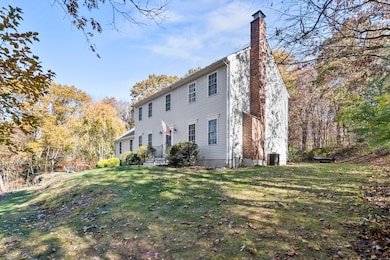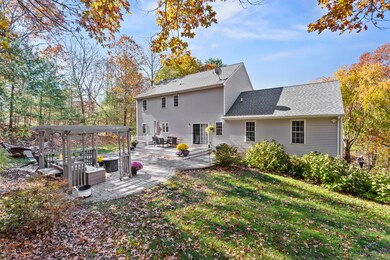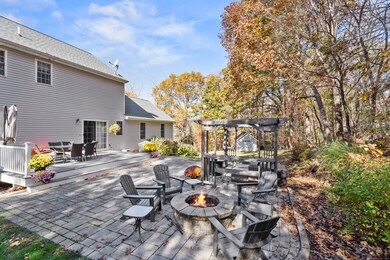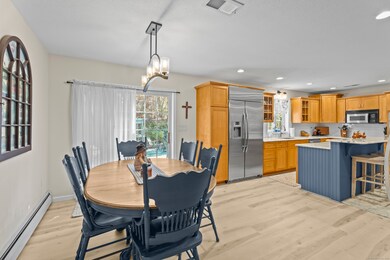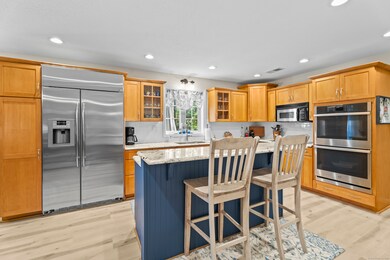20 Mohegan Ln Amston, CT 06231
Estimated payment $4,165/month
Highlights
- Colonial Architecture
- Deck
- 2 Fireplaces
- RHAM High School Rated A-
- Attic
- Built-In Double Oven
About This Home
Stunning 5-Bedroom Home on a Private 1-Acre Cul-de-Sac Lot This beautiful home offers over 3,000 total square feet of living space with 5 bedrooms and 2 1/2 baths. This home has been immaculately maintained as you will see. Features include gleaming hardwood, tile and carpeted floors, a gourmet kitchen with granite countertops and double oven, with abundant storage throughout. Enjoy two propane fireplaces and an extraordinarily large family room perfect for entertaining or relaxing. French doors lead to a private office or an additional great room. Outdoor living shines with a large composite deck, stone patio, firepit, and a spacious storage shed.
Listing Agent
Berkshire Hathaway NE Prop. Brokerage Phone: (719) 314-9898 License #REB.0792925 Listed on: 10/22/2025

Home Details
Home Type
- Single Family
Est. Annual Taxes
- $9,900
Year Built
- Built in 2000
Lot Details
- 1 Acre Lot
Home Design
- Colonial Architecture
- Concrete Foundation
- Frame Construction
- Asphalt Shingled Roof
- Vinyl Siding
- Radon Mitigation System
Interior Spaces
- Central Vacuum
- Ceiling Fan
- 2 Fireplaces
- French Doors
- Partially Finished Basement
- Basement Fills Entire Space Under The House
- Pull Down Stairs to Attic
- Laundry on main level
Kitchen
- Built-In Double Oven
- Gas Range
- Range Hood
- Microwave
- Dishwasher
- Disposal
Bedrooms and Bathrooms
- 5 Bedrooms
Parking
- 2 Car Garage
- Parking Deck
- Automatic Garage Door Opener
Outdoor Features
- Deck
- Patio
- Shed
- Rain Gutters
- Porch
Utilities
- Central Air
- Baseboard Heating
- Hot Water Heating System
- Heating System Uses Oil
- Heating System Uses Propane
- Underground Utilities
- Private Company Owned Well
- Hot Water Circulator
- Fuel Tank Located in Basement
- Cable TV Available
Listing and Financial Details
- Assessor Parcel Number 1624006
Map
Home Values in the Area
Average Home Value in this Area
Tax History
| Year | Tax Paid | Tax Assessment Tax Assessment Total Assessment is a certain percentage of the fair market value that is determined by local assessors to be the total taxable value of land and additions on the property. | Land | Improvement |
|---|---|---|---|---|
| 2025 | $9,900 | $268,660 | $52,500 | $216,160 |
| 2024 | $9,269 | $268,660 | $52,500 | $216,160 |
| 2023 | $8,917 | $268,660 | $52,500 | $216,160 |
| 2022 | $8,517 | $268,660 | $52,500 | $216,160 |
| 2021 | $8,335 | $229,430 | $52,500 | $176,930 |
| 2020 | $8,335 | $229,430 | $52,500 | $176,930 |
| 2019 | $8,500 | $229,430 | $52,500 | $176,930 |
| 2018 | $8,590 | $229,430 | $52,500 | $176,930 |
| 2017 | $8,489 | $229,430 | $52,500 | $176,930 |
| 2016 | $7,911 | $221,970 | $74,830 | $147,140 |
| 2015 | $7,991 | $221,970 | $74,830 | $147,140 |
| 2014 | $7,935 | $221,970 | $74,830 | $147,140 |
Property History
| Date | Event | Price | List to Sale | Price per Sq Ft | Prior Sale |
|---|---|---|---|---|---|
| 11/13/2025 11/13/25 | Price Changed | $635,000 | -2.3% | $215 / Sq Ft | |
| 11/01/2025 11/01/25 | For Sale | $650,000 | +39.8% | $220 / Sq Ft | |
| 01/06/2023 01/06/23 | Sold | $464,900 | 0.0% | $152 / Sq Ft | View Prior Sale |
| 11/04/2022 11/04/22 | For Sale | $464,900 | +60.4% | $152 / Sq Ft | |
| 05/26/2017 05/26/17 | Sold | $289,900 | 0.0% | $114 / Sq Ft | View Prior Sale |
| 03/25/2017 03/25/17 | For Sale | $289,900 | -- | $114 / Sq Ft |
Purchase History
| Date | Type | Sale Price | Title Company |
|---|---|---|---|
| Warranty Deed | $464,900 | None Available | |
| Warranty Deed | $289,900 | -- | |
| Warranty Deed | $370,000 | -- | |
| Warranty Deed | $218,000 | -- |
Mortgage History
| Date | Status | Loan Amount | Loan Type |
|---|---|---|---|
| Previous Owner | $255,000 | Purchase Money Mortgage | |
| Previous Owner | $25,200 | No Value Available |
Source: SmartMLS
MLS Number: 24135756
APN: HEBR-000019-000000-000027-000084
- 0 Deepwood Dr
- 18 Spring Hill Rd
- 2 Lots on Deepwood Dr
- 14 Jeremy Way Unit 14
- 1 Church St
- 2 Church St
- 24 Wood Acres Rd
- 282 Deepwood Dr
- 59 Park Rd
- 25 Woodland Dr
- 94 Bush Rock Rd
- 0 Park Rd Unit 24130670
- 76 Park Rd
- 0 Wildwood Dr
- 80 Wellswood Rd Unit 9
- 0 Old Hartford Rd
- 111 Old Hartford Rd
- 835 Old Hartford Rd
- 825 Old Hartford Rd
- 5 Deer Run Dr
- 500 Amston Rd
- 195 Wall St Unit 197
- 400 Windham Ave
- 361 Linwood Cemetery Rd
- 100 Lebanon Ave
- 343 Lebanon Ave
- 23 Hayward Ave Unit Cottage
- 175 Pine St
- 355 Lebanon Ave
- 103 Hebron Rd Unit 109
- 288 Leonard Bridge Rd
- 12 Balaban Rd
- 1 Birch Cir
- 13 Nature Ave Unit a
- 133 Lake Hayward Rd Unit 133 Left Unit
- 244 E High St
- 398 Lake Rd
- 475 Parum Rd
- 15 Hawthorne Rd
- 812 Lake Vista Dr Unit 812

