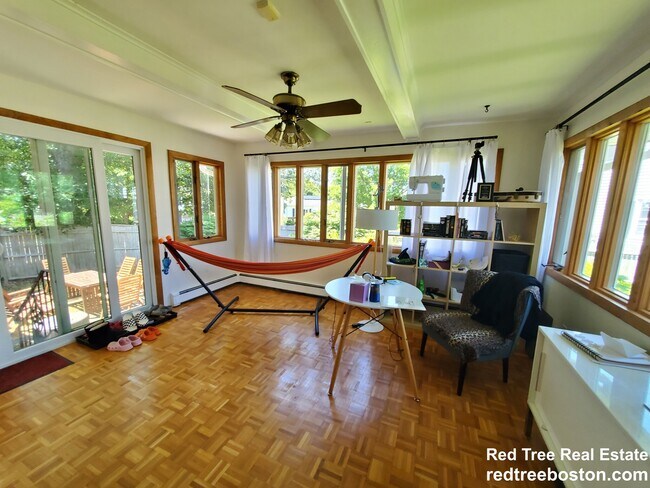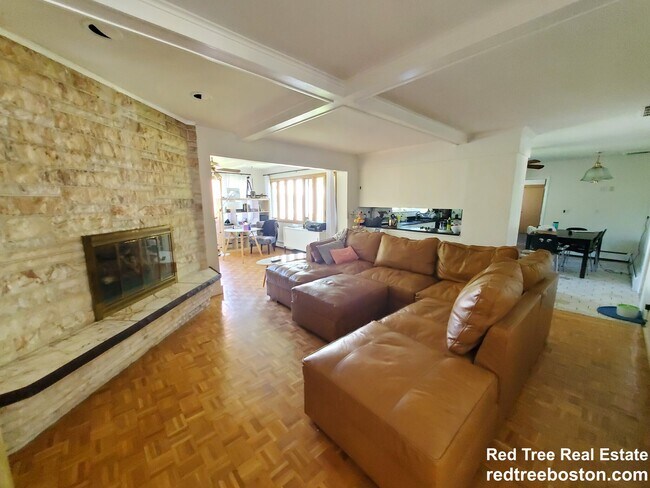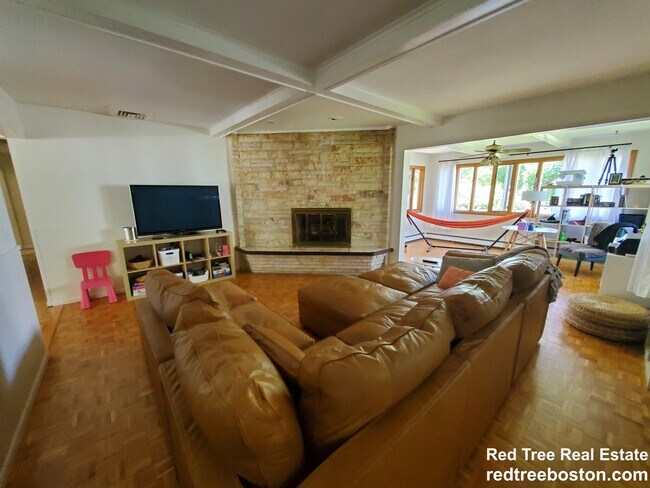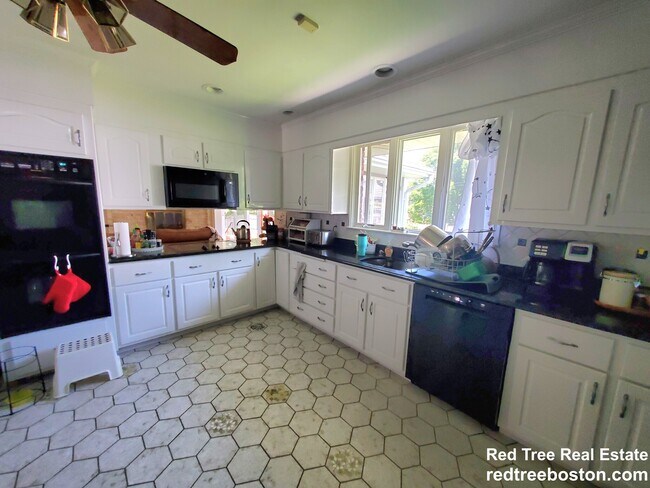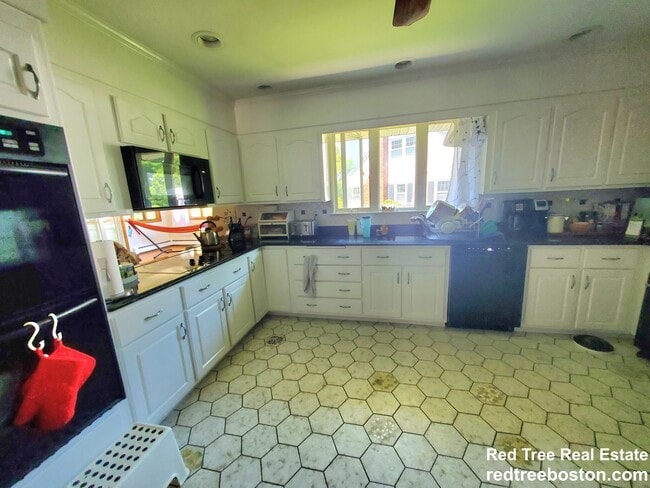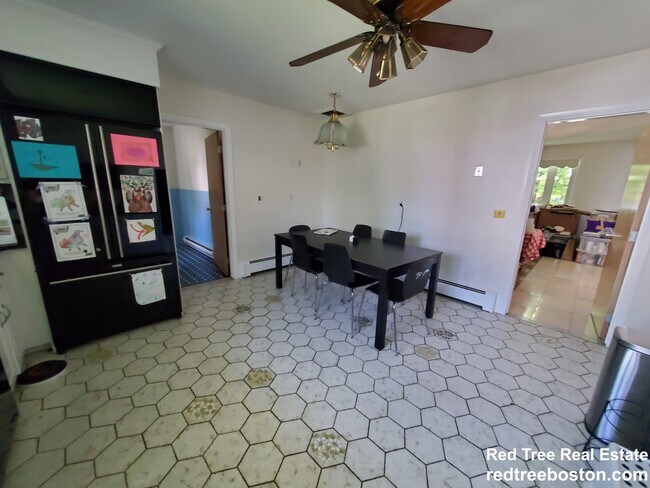20 Mossdale Rd Jamaica Plain, MA 02130
Jamaica Plain Neighborhood
5
Beds
3.5
Baths
2,000
Sq Ft
9,278
Sq Ft Lot
About This Home
Rent:$7,000 / mo.
Beds:5 Beds
Baths:3.5 Baths
Available:07/01/2025
Pet:Negotiable
Laundry:Washer/Dryer in Unit
Parking:Included, Garage, 3 Spaces
-Single family house. Tenant pays for all utilities including water/sewer
-1 Garage and 2 driveway parking spots included
Will take a 7/1/25 or a 8/1/25 lease start
Easy to tour. For all showing requests & questions on leasing - Contact Joe from Red Tree Real Estate by calling or inquiring through this listing
Listing Provided By


Map
Nearby Homes
- 1000 Centre St Unit 4
- 7 Rambler Rd
- 11 Furnival Rd
- 2 Rockwood Terrace
- 54 Arborway
- 5 Malcolm Rd
- 54 Orchard St Unit 1
- 29 Goldsmith St Unit 1
- 2 Jamaica Place
- 24 Goldsmith St
- 53 Jamaica St
- 27-29 Ballard St
- 33 Jamaica St Unit 2
- 33 Jamaica St Unit 1
- 12 Allandale St
- 2 Brownson Terrace
- 18 Atwood Square Unit 3
- 79 Goddard Ave
- 69 Hampstead Rd Unit 1
- 96 Jamaica St
- 20 Mossdale Rd Unit T
- 60 Rockwood St Unit 1
- 60 Rockwood St
- 39 Goldsmith St
- 39 Goldsmith St
- 39 Goldsmith St Unit 3
- 51 Custer St Unit 3
- 51 Custer St
- 51 Custer St
- 28 Goldsmith St Unit 2
- 28 Goldsmith St
- 47R Jamaica St Unit 3
- 807 Centre St Unit 2
- 30 Allandale St
- 30 Allandale St
- 30 Allandale St
- 30 Allandale St
- 100 Allandale St
- 772 Centre St Unit 4
- 772 Centre St Unit 1

