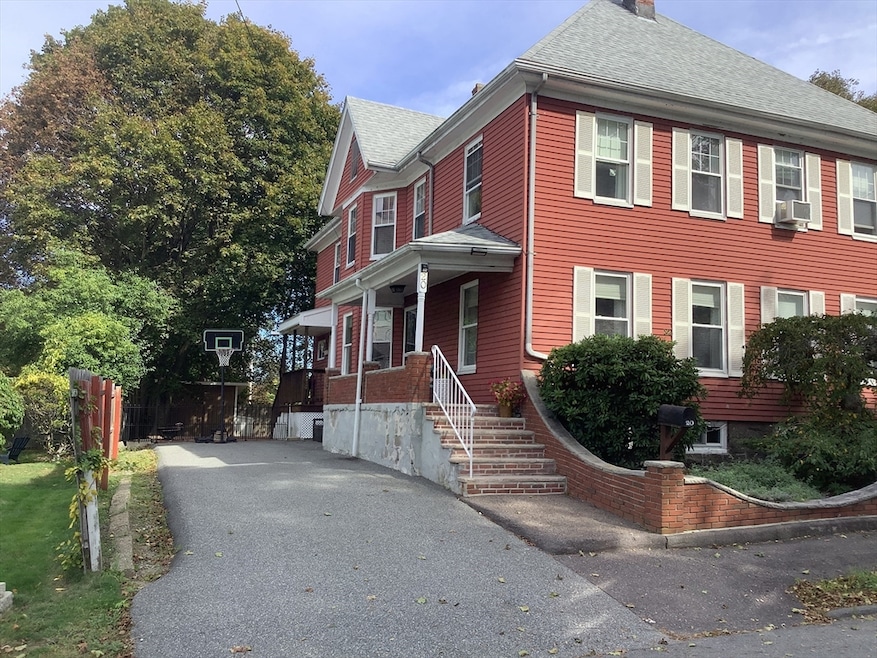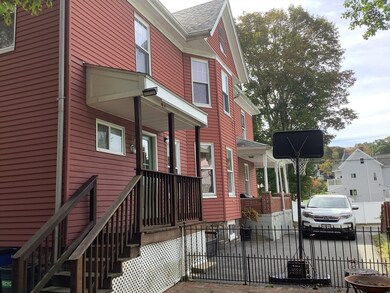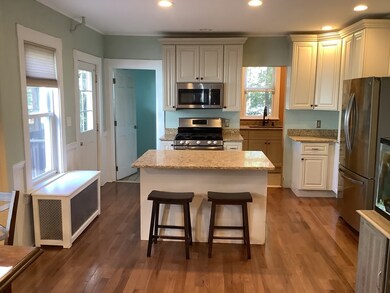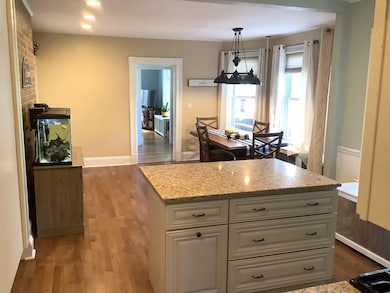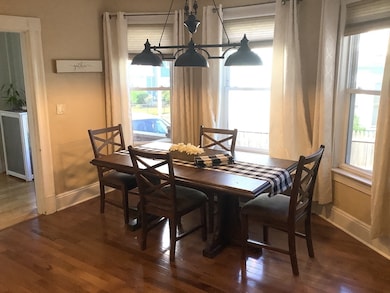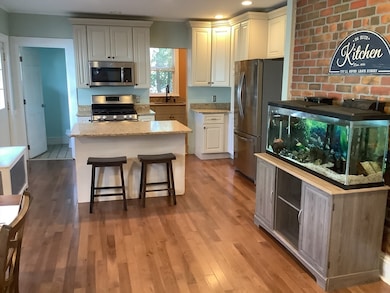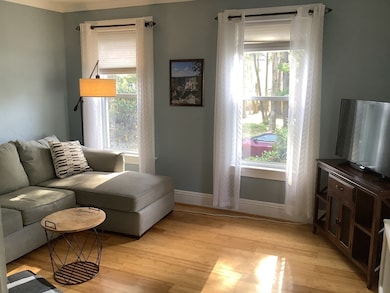20 N Emerson St Unit 20 Wakefield, MA 01880
West Side NeighborhoodEstimated payment $3,586/month
Highlights
- Open Floorplan
- Deck
- Wood Flooring
- Custom Closet System
- Property is near public transit
- Attic
About This Home
Gorgeous three bedroom one and half bath duplex with beautiful hardwood floors throughout, updated granite kitchen with large island and an abundance of cabinetry with separate pantry. Beautiful Bamboo flooring in living room, convenient first floor bath and gracious foyer completes the first level. Second floor has three bedrooms with hardwood floors and full ceramic tiled bath. Walk up attic has so much potential for finished living space. Full basement with new Roth stainless steel oil tank and plenty of storage. Private fenced in yard with beautiful new brick patio. Two porches , three car driveway, walk to beautiful lake Quannapowit, commuter rail and all the shops and great restaurants nearby. Home lives like a single-family with walls of windows and loads of natural sunlight.
Townhouse Details
Home Type
- Townhome
Est. Annual Taxes
- $6,668
Year Built
- Built in 1900 | Remodeled
Lot Details
- End Unit
- Fenced Yard
- Garden
Home Design
- Half Duplex
- Entry on the 1st floor
- Frame Construction
- Shingle Roof
Interior Spaces
- 1,512 Sq Ft Home
- 2-Story Property
- Open Floorplan
- Recessed Lighting
- Light Fixtures
- Bay Window
- Dining Area
- Basement
- Laundry in Basement
- Attic
Kitchen
- Stove
- Range
- Dishwasher
- Stainless Steel Appliances
- Kitchen Island
- Solid Surface Countertops
- Disposal
Flooring
- Wood
- Ceramic Tile
Bedrooms and Bathrooms
- 3 Bedrooms
- Primary bedroom located on second floor
- Custom Closet System
- Bathtub with Shower
- Linen Closet In Bathroom
Laundry
- Dryer
- Washer
Parking
- 3 Car Parking Spaces
- Off-Street Parking
- Rented or Permit Required
- Assigned Parking
Outdoor Features
- Deck
- Patio
- Outdoor Storage
- Porch
Location
- Property is near public transit
- Property is near schools
Utilities
- Window Unit Cooling System
- Heating System Uses Oil
Listing and Financial Details
- Assessor Parcel Number 816756
Community Details
Overview
- 2 Units
Amenities
- Shops
- Laundry Facilities
Recreation
- Park
- Jogging Path
Map
Home Values in the Area
Average Home Value in this Area
Tax History
| Year | Tax Paid | Tax Assessment Tax Assessment Total Assessment is a certain percentage of the fair market value that is determined by local assessors to be the total taxable value of land and additions on the property. | Land | Improvement |
|---|---|---|---|---|
| 2025 | $6,668 | $587,500 | $0 | $587,500 |
| 2024 | $6,299 | $559,900 | $0 | $559,900 |
| 2023 | $6,244 | $532,300 | $0 | $532,300 |
| 2022 | $5,586 | $453,400 | $0 | $453,400 |
| 2021 | $5,431 | $426,600 | $0 | $426,600 |
| 2020 | $5,448 | $426,600 | $0 | $426,600 |
| 2019 | $5,011 | $390,600 | $0 | $390,600 |
| 2018 | $5,307 | $348,800 | $0 | $348,800 |
| 2017 | $4,059 | $311,500 | $0 | $311,500 |
| 2016 | $3,903 | $289,300 | $0 | $289,300 |
| 2015 | $3,900 | $289,300 | $0 | $289,300 |
| 2014 | $3,554 | $278,100 | $0 | $278,100 |
Property History
| Date | Event | Price | List to Sale | Price per Sq Ft | Prior Sale |
|---|---|---|---|---|---|
| 11/10/2025 11/10/25 | Pending | -- | -- | -- | |
| 10/27/2025 10/27/25 | Price Changed | $575,000 | -4.0% | $380 / Sq Ft | |
| 10/11/2025 10/11/25 | For Sale | $599,000 | 0.0% | $396 / Sq Ft | |
| 10/02/2025 10/02/25 | Pending | -- | -- | -- | |
| 09/29/2025 09/29/25 | For Sale | $599,000 | +38.0% | $396 / Sq Ft | |
| 07/16/2019 07/16/19 | Sold | $434,000 | -1.1% | $287 / Sq Ft | View Prior Sale |
| 06/18/2019 06/18/19 | Pending | -- | -- | -- | |
| 06/12/2019 06/12/19 | Price Changed | $439,000 | -2.2% | $290 / Sq Ft | |
| 05/29/2019 05/29/19 | Price Changed | $449,000 | -0.2% | $297 / Sq Ft | |
| 05/17/2019 05/17/19 | For Sale | $450,000 | -- | $298 / Sq Ft |
Purchase History
| Date | Type | Sale Price | Title Company |
|---|---|---|---|
| Not Resolvable | $439,000 | -- | |
| Deed | $255,000 | -- | |
| Deed | $278,000 | -- | |
| Deed | $239,000 | -- | |
| Deed | $206,500 | -- |
Mortgage History
| Date | Status | Loan Amount | Loan Type |
|---|---|---|---|
| Open | $373,150 | New Conventional | |
| Previous Owner | $204,000 | Purchase Money Mortgage | |
| Previous Owner | $222,400 | Purchase Money Mortgage | |
| Previous Owner | $200,000 | Purchase Money Mortgage | |
| Previous Owner | $190,031 | Purchase Money Mortgage |
Source: MLS Property Information Network (MLS PIN)
MLS Number: 73437058
APN: WAKE-000011-000029-000004I
- 26 Curve St
- 46 Church St Unit 2
- 47 Emerson St
- 34 Cedar St
- 10 Wolcott St
- 90 Prospect St
- 6 Avon Ct Unit 2
- 43 Friend St
- 4 Mcdonald Farm Rd
- 9 Avon St Unit 2
- 13 Chestnut St Unit A
- 4 Adams St
- 114 Parker Rd
- 50 Albion St
- 24 Park St
- 66 Gould St
- 10 Foster St Unit 506
- 27 Pearl St Unit 2
- 30 Park St
- Unit 406 Plan at Wrenly
