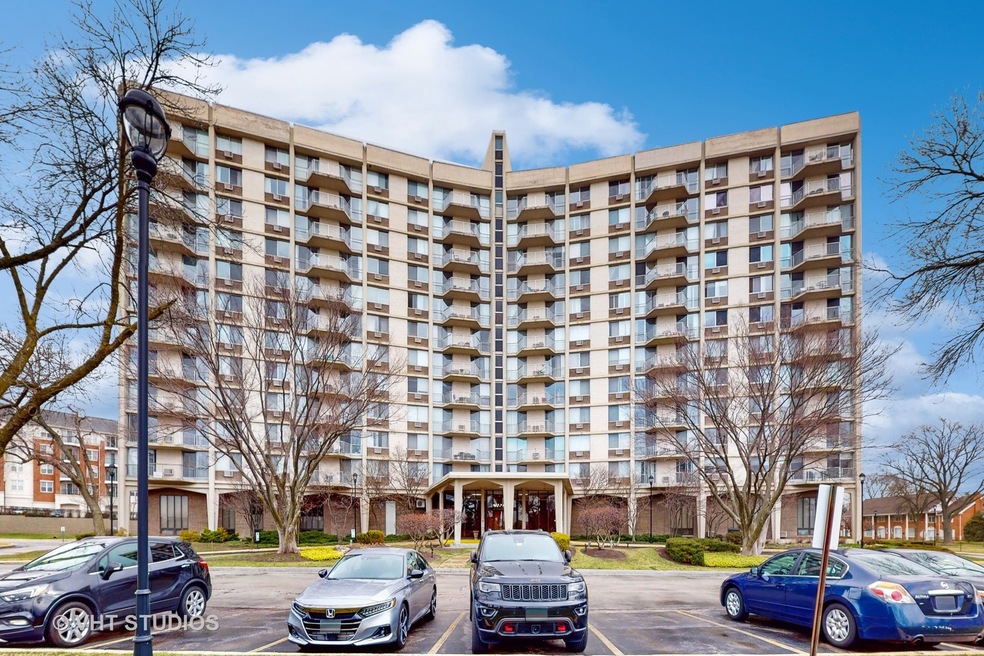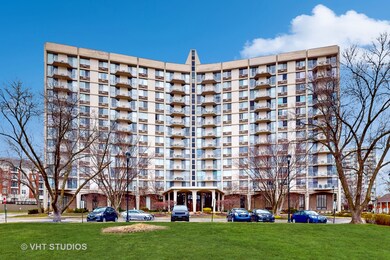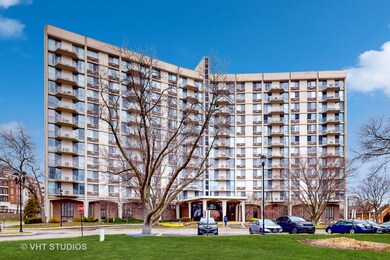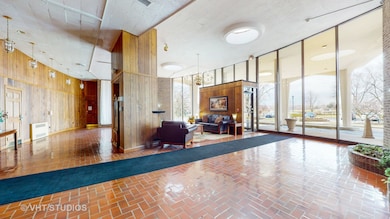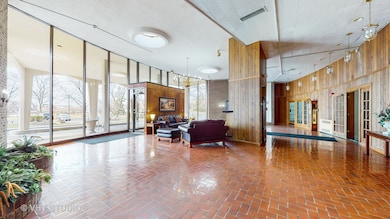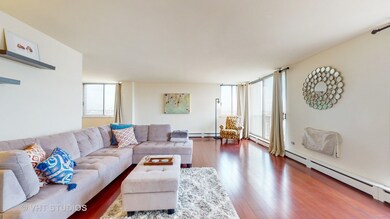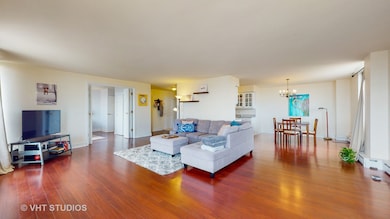
20 N Tower Rd Unit 10G Oak Brook, IL 60523
Highlights
- Fitness Center
- In Ground Pool
- Party Room
- Stevenson School Rated A-
- Lock-and-Leave Community
- Sundeck
About This Home
As of May 2023It's not every day you come across a coveted 2 bedroom / 2 bathroom light-filled end unit Condo in luxury, full amenity Oak Brook Towers. This bright, spacious, and open floor plan offers gleaming wood laminate floors throughout. The massive living room (24x16) has 2 floor to ceiling sliding glass doors to the large private balcony with amazing views of the Chicago Skyline. Great entertaining options with a white Galley Style kitchen adjacent to the dining room. Two good-sized bedrooms with plenty of closet space - the primary bedroom offers a make-up desk and en suite bathroom. Beautiful outdoor pool and deck area and fitness center. Includes 2 outdoor parking spaces but heated indoor parking is available for an additional cost. Assessments include all utilities except for electric. Very close to Yorktown and Oak Brook shopping centers, and tons of other shopping and restaurants, and easy access to I-88 and 355. Great location, amenities, and a wonderful condo! Take a dip in the pool for a refreshing swim, or simply bask in the sun with a good book. It's all waiting for you at this beautiful property. Don't hesitate to make this dream home yours today.
Last Buyer's Agent
Cheryl Voltz
Redfin Corporation License #471018004

Property Details
Home Type
- Condominium
Est. Annual Taxes
- $3,259
Year Built
- Built in 1977
HOA Fees
- $606 Monthly HOA Fees
Parking
- 1 Car Attached Garage
- Heated Garage
- Garage Transmitter
- Garage Door Opener
- Driveway
- Visitor Parking
- Parking Included in Price
Home Design
- Brick Exterior Construction
- Concrete Perimeter Foundation
Interior Spaces
- 1,276 Sq Ft Home
- Family Room
- Living Room
- Formal Dining Room
- Laundry Room
Kitchen
- Range
- Microwave
- Dishwasher
Flooring
- Carpet
- Laminate
Bedrooms and Bathrooms
- 2 Bedrooms
- 2 Potential Bedrooms
- 2 Full Bathrooms
Outdoor Features
- In Ground Pool
- Balcony
Schools
- York Center Elementary School
- Jackson Middle School
- Willowbrook High School
Utilities
- 3+ Cooling Systems Mounted To A Wall/Window
- Baseboard Heating
- Heating System Uses Steam
- Lake Michigan Water
Community Details
Overview
- Association fees include heat, water, gas, insurance, security, tv/cable, clubhouse, exercise facilities, pool, exterior maintenance, lawn care, scavenger, snow removal, internet
- 194 Units
- Staff Association, Phone Number (630) 629-5522
- Oak Brook Towers Subdivision, G End Unit Floorplan
- Property managed by Real Manage
- Lock-and-Leave Community
- 12-Story Property
Amenities
- Sundeck
- Building Patio
- Common Area
- Party Room
- Coin Laundry
- Service Elevator
- Community Storage Space
- Elevator
Recreation
- Fitness Center
- Community Pool
- Park
- Bike Trail
Pet Policy
- No Pets Allowed
Ownership History
Purchase Details
Home Financials for this Owner
Home Financials are based on the most recent Mortgage that was taken out on this home.Purchase Details
Home Financials for this Owner
Home Financials are based on the most recent Mortgage that was taken out on this home.Purchase Details
Purchase Details
Home Financials for this Owner
Home Financials are based on the most recent Mortgage that was taken out on this home.Purchase Details
Purchase Details
Home Financials for this Owner
Home Financials are based on the most recent Mortgage that was taken out on this home.Purchase Details
Purchase Details
Home Financials for this Owner
Home Financials are based on the most recent Mortgage that was taken out on this home.Purchase Details
Home Financials for this Owner
Home Financials are based on the most recent Mortgage that was taken out on this home.Purchase Details
Home Financials for this Owner
Home Financials are based on the most recent Mortgage that was taken out on this home.Similar Homes in Oak Brook, IL
Home Values in the Area
Average Home Value in this Area
Purchase History
| Date | Type | Sale Price | Title Company |
|---|---|---|---|
| Warranty Deed | $215,000 | None Listed On Document | |
| Deed | $160,000 | Chicago Title | |
| Interfamily Deed Transfer | -- | Attorney | |
| Special Warranty Deed | $113,500 | Premier Title | |
| Sheriffs Deed | -- | Premier Title | |
| Warranty Deed | $191,000 | Ticor Title | |
| Warranty Deed | $202,000 | First American Title | |
| Deed | $130,000 | -- | |
| Quit Claim Deed | -- | -- | |
| Trustee Deed | $101,500 | -- |
Mortgage History
| Date | Status | Loan Amount | Loan Type |
|---|---|---|---|
| Open | $115,000 | Construction | |
| Previous Owner | $120,000 | New Conventional | |
| Previous Owner | $90,800 | New Conventional | |
| Previous Owner | $181,450 | Purchase Money Mortgage | |
| Previous Owner | $127,500 | Unknown | |
| Previous Owner | $123,400 | Purchase Money Mortgage | |
| Previous Owner | $96,400 | Purchase Money Mortgage |
Property History
| Date | Event | Price | Change | Sq Ft Price |
|---|---|---|---|---|
| 05/31/2023 05/31/23 | Sold | $215,000 | 0.0% | $168 / Sq Ft |
| 04/12/2023 04/12/23 | Pending | -- | -- | -- |
| 04/07/2023 04/07/23 | For Sale | $215,000 | +34.4% | $168 / Sq Ft |
| 09/25/2019 09/25/19 | Sold | $160,000 | -5.8% | $125 / Sq Ft |
| 07/27/2019 07/27/19 | Pending | -- | -- | -- |
| 07/11/2019 07/11/19 | For Sale | $169,850 | +49.6% | $133 / Sq Ft |
| 09/26/2013 09/26/13 | Sold | $113,500 | -5.4% | $89 / Sq Ft |
| 07/24/2013 07/24/13 | Pending | -- | -- | -- |
| 07/08/2013 07/08/13 | Price Changed | $119,999 | -11.0% | $94 / Sq Ft |
| 06/04/2013 06/04/13 | For Sale | $134,900 | -- | $106 / Sq Ft |
Tax History Compared to Growth
Tax History
| Year | Tax Paid | Tax Assessment Tax Assessment Total Assessment is a certain percentage of the fair market value that is determined by local assessors to be the total taxable value of land and additions on the property. | Land | Improvement |
|---|---|---|---|---|
| 2023 | $3,861 | $58,900 | $5,890 | $53,010 |
| 2022 | $3,383 | $51,600 | $5,160 | $46,440 |
| 2021 | $3,259 | $50,310 | $5,030 | $45,280 |
| 2020 | $3,186 | $49,210 | $4,920 | $44,290 |
| 2019 | $3,315 | $51,110 | $5,110 | $46,000 |
| 2018 | $2,925 | $43,700 | $4,370 | $39,330 |
| 2017 | $2,644 | $39,650 | $3,960 | $35,690 |
| 2016 | $2,611 | $37,350 | $3,730 | $33,620 |
| 2015 | $2,534 | $34,790 | $3,470 | $31,320 |
| 2014 | $2,626 | $35,590 | $3,550 | $32,040 |
| 2013 | $2,583 | $36,090 | $3,600 | $32,490 |
Agents Affiliated with this Home
-

Seller's Agent in 2023
Todd Fike
Baird Warner
(773) 551-8091
1 in this area
41 Total Sales
-
C
Buyer's Agent in 2023
Cheryl Voltz
Redfin Corporation
-
G
Seller's Agent in 2019
Gary Lucido
Lucid Realty, Inc.
-
E
Seller Co-Listing Agent in 2019
Eddie Nusinow
Lucid Realty Inc
-

Buyer's Agent in 2019
Julie Dorger
Keller Williams ONEChicago
(773) 294-7776
151 Total Sales
-
E
Seller's Agent in 2013
Ed Flynn (Chicago)
Kensington Properties RE, LLC
Map
Source: Midwest Real Estate Data (MRED)
MLS Number: 11754210
APN: 06-28-107-181
- 20 N Tower Rd Unit 10A
- 20 N Tower Rd Unit 12M
- 20 N Tower Rd Unit 6J
- 20 N Tower Rd Unit 6E
- 20 N Tower Rd Unit 10N
- 40 N Tower Rd Unit 11E
- 40 N Tower Rd Unit 3G
- 40 N Tower Rd Unit 14A
- 875 E 22nd St Unit 204
- 875 E 22nd St Unit 220
- 865 E 22nd St Unit 124
- 865 E 22nd St Unit B214
- 865 E 22nd St Unit 514B
- 845 E 22nd St Unit B312
- 6 Swaps Ct
- 8 Wyndham Ct
- 1714 Astor Ave
- 1507 S Addison Ave
- 1S513 Chase Ave
- 18W170 16th St Unit 3
