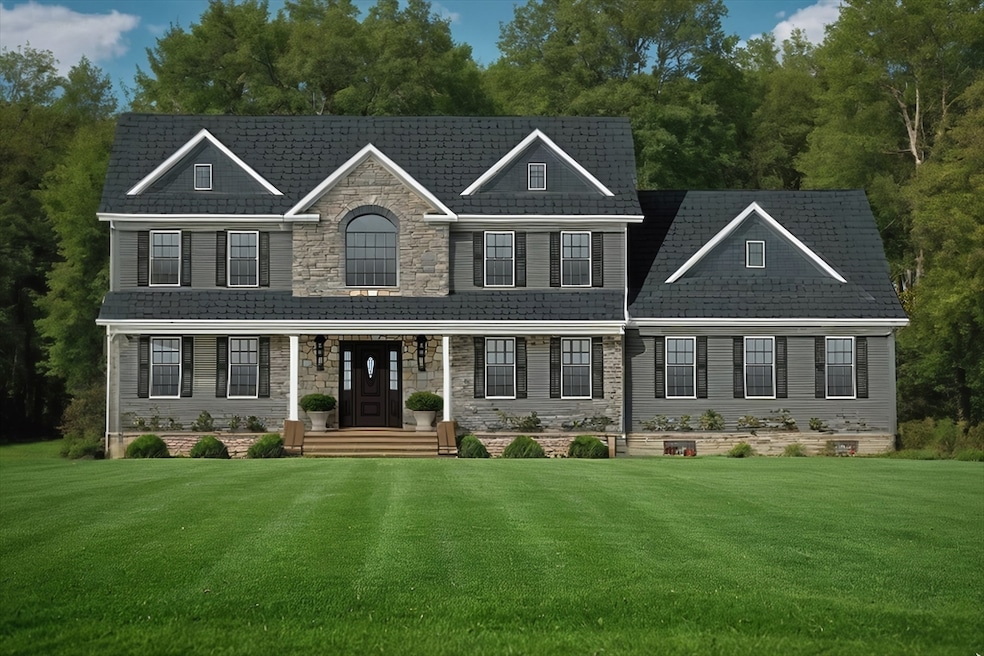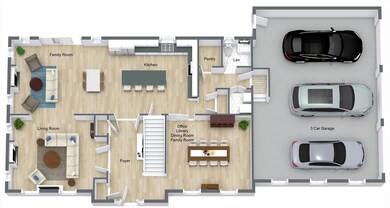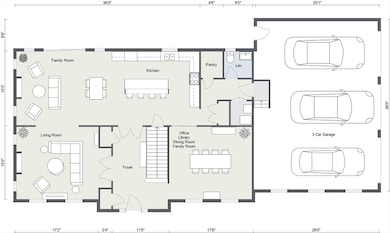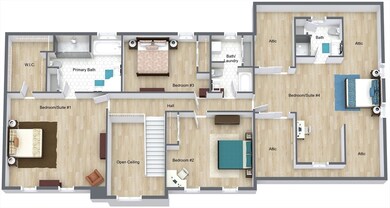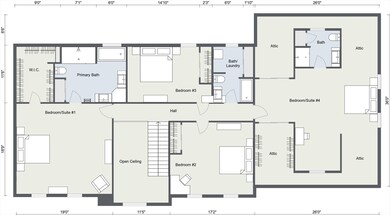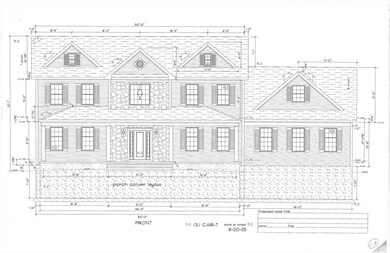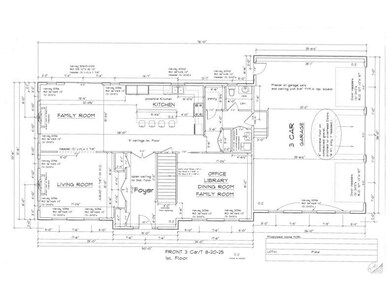20 Nature View Dr Wrentham, MA 02093
West Wrentham NeighborhoodEstimated payment $9,193/month
Highlights
- Home Under Construction
- Open Floorplan
- Landscaped Professionally
- Community School Rated A
- Colonial Architecture
- Deck
About This Home
**** Ask about the special builder financing package at 5.25% fixed for 30 years and begin building your forever home today. Welcome to Deer Brook Estates, Wrentham’s most anticipated cul-de-sac community—where timeless craftsmanship meets the comfort of modern living. Picture yourself arriving home to your beautifully designed colonial, nestled among nature and bordered by peaceful conservation land. Inside, the warmth of hardwood floors welcomes you throughout an open, light-filled floor plan. Gather around one of two fireplaces on cool evenings or entertain guests in the spacious kitchen, complete with a premium appliance package and your choice of custom finishes. With four bedrooms—including two private en-suites—and 3.5 luxurious baths, there’s space for everyone to relax and unwind. Step outside to enjoy tranquil views and the privacy of this exclusive neighborhood. A three-car garage offers convenience, while thoughtful design touches bring ease and elegance to everyday living.
Home Details
Home Type
- Single Family
Est. Annual Taxes
- $3,013
Year Built
- Home Under Construction
Lot Details
- 0.92 Acre Lot
- Landscaped Professionally
- Wooded Lot
- Property is zoned R-87
Parking
- 3 Car Attached Garage
- Open Parking
- Off-Street Parking
Home Design
- Colonial Architecture
- Frame Construction
- Shingle Roof
- Concrete Perimeter Foundation
Interior Spaces
- 4,160 Sq Ft Home
- Open Floorplan
- Vaulted Ceiling
- Recessed Lighting
- Decorative Lighting
- Light Fixtures
- Insulated Windows
- Insulated Doors
- Entryway
- Family Room with Fireplace
- 2 Fireplaces
- Living Room with Fireplace
- Dining Area
Kitchen
- Range
- ENERGY STAR Qualified Refrigerator
- Plumbed For Ice Maker
- ENERGY STAR Qualified Dishwasher
- Kitchen Island
- Solid Surface Countertops
Flooring
- Wood
- Ceramic Tile
Bedrooms and Bathrooms
- 4 Bedrooms
- Primary bedroom located on second floor
- Linen Closet
- Walk-In Closet
- Dual Vanity Sinks in Primary Bathroom
- Bathtub with Shower
- Separate Shower
- Linen Closet In Bathroom
Laundry
- Laundry on upper level
- Washer and Gas Dryer Hookup
Eco-Friendly Details
- ENERGY STAR Qualified Equipment for Heating
- Energy-Efficient Thermostat
Outdoor Features
- Deck
- Patio
- Rain Gutters
- Porch
Schools
- Delany Elementary School
- King Philip Middle School
- King Philip Regional High Scho
Utilities
- Cooling System Powered By Renewable Energy
- Central Air
- 2 Cooling Zones
- 2 Heating Zones
- Heating Available
- 220 Volts
- 200+ Amp Service
- Private Water Source
- Water Heater
- Private Sewer
Community Details
- No Home Owners Association
- Deer Brooke Estates Subdivision
Listing and Financial Details
- Home warranty included in the sale of the property
- Legal Lot and Block 06 / 04
- Assessor Parcel Number M:B01 B:04 L:06,4919781
Map
Home Values in the Area
Average Home Value in this Area
Tax History
| Year | Tax Paid | Tax Assessment Tax Assessment Total Assessment is a certain percentage of the fair market value that is determined by local assessors to be the total taxable value of land and additions on the property. | Land | Improvement |
|---|---|---|---|---|
| 2025 | $3,013 | $260,000 | $260,000 | $0 |
| 2024 | $3,120 | $260,000 | $260,000 | $0 |
| 2023 | $746 | $59,100 | $59,100 | $0 |
| 2022 | $786 | $57,500 | $57,500 | $0 |
| 2021 | $756 | $53,700 | $53,700 | $0 |
| 2020 | $584 | $41,000 | $41,000 | $0 |
| 2019 | $579 | $41,000 | $41,000 | $0 |
| 2018 | $584 | $41,000 | $41,000 | $0 |
| 2017 | $573 | $40,200 | $40,200 | $0 |
| 2016 | $558 | $39,100 | $39,100 | $0 |
| 2015 | $563 | $37,600 | $37,600 | $0 |
Property History
| Date | Event | Price | List to Sale | Price per Sq Ft |
|---|---|---|---|---|
| 11/11/2025 11/11/25 | For Sale | $1,700,000 | -- | $409 / Sq Ft |
Purchase History
| Date | Type | Sale Price | Title Company |
|---|---|---|---|
| Deed | $290,000 | None Available | |
| Deed | $290,000 | None Available |
Mortgage History
| Date | Status | Loan Amount | Loan Type |
|---|---|---|---|
| Open | $265,000 | Purchase Money Mortgage | |
| Closed | $265,000 | Purchase Money Mortgage |
Source: MLS Property Information Network (MLS PIN)
MLS Number: 73453607
APN: WREN-000001B-000004-000006
- 25 Nature View Dr
- 219 Dawn Blvd
- 40 Sunset Ave
- 180 Pine Swamp Rd
- 56 Pine Swamp Rd
- 9 Pebble Cir Unit 9
- 10 Stoneham Dr
- 24 Palmetto Dr Unit 24
- 247 W Wrentham Rd
- 21 Palmetto Dr Unit 21
- 65 Palmetto Dr Unit 65
- 245 W Wrentham Rd
- 209 Bayberry Rd
- 444 Knollwood Dr
- 29 Squire Ln
- 56 Arland Ct
- 55 Blackberry Hill Rd
- 4 Carnation St
- 2095 West St
- 340 Wrentham Rd
- 183 Walnut Hill Rd Unit Left Side
- 210 Highland Corporate Dr
- 20 Central Blvd Unit 2nd Fl
- 10 Essex St Unit 2
- 118 Hebert Ave Unit 3-R
- 41 Hebert Ave Unit 1
- 37 Richelieu St Unit 1
- 104 Mill St
- 106 Mill St Unit 202
- 104 Mill St Unit 103
- 223 Burnside Ave Unit 1
- 643 Rathbun St Unit 3
- 643 Rathbun St Unit 643 Rathbun St #3
- 518 Privilege St Unit 3
- 121 Roland St Unit 2R
- 60 Rathbun St Unit 3R
- 455 Carrington Ave Unit 3
- 77 Manville Rd Unit 3R
- 36 Roberts St Unit 1L
- 392 Carrington Ave
