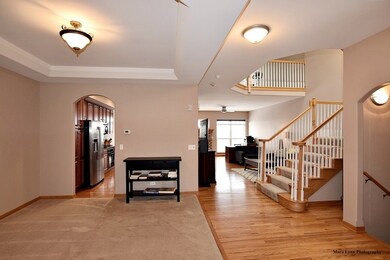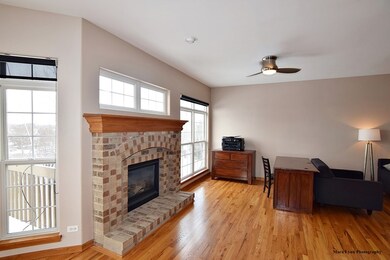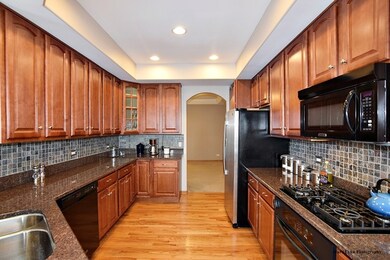
20 Oak Creek Ct North Aurora, IL 60542
Highlights
- Landscaped Professionally
- Recreation Room
- Wood Flooring
- Deck
- Vaulted Ceiling
- Skylights
About This Home
As of May 2018Picture perfect 3 bed, 3.1 bath townhome with a finished walkout basement ready for you! Stunning kitchen with hardwood floors, abundant cabinetry & eating area offering access to deck & gorgeous views! Beautiful dining room with tray ceiling & plush carpet. Family room with recessed lighting, brick surround fireplace with mantle, hardwood floors & arched decorative niche with recessed lighting. Master suite with vaulted ceiling, walk-in closet & carpet. Master bath with double sinks, tile floor & separate shower/bath. Second bedroom, loft & laundry room complete this gorgeous second level. Fabulous, finished walk out basement with bonus room, recreation room & full bath! Perfect space to relax and/or entertain. Backyard offers a stunning setting! Excellent location! You've found the one to call home!
Last Agent to Sell the Property
Coldwell Banker Realty License #475129019 Listed on: 01/02/2016

Townhouse Details
Home Type
- Townhome
Est. Annual Taxes
- $9,374
Year Built
- 2007
HOA Fees
- $230 per month
Parking
- Attached Garage
- Garage Transmitter
- Garage Door Opener
- Driveway
- Parking Included in Price
- Garage Is Owned
Home Design
- Brick Exterior Construction
Interior Spaces
- Vaulted Ceiling
- Skylights
- Entrance Foyer
- Dining Area
- Recreation Room
- Loft
- Bonus Room
- Wood Flooring
- Finished Basement
- Finished Basement Bathroom
Kitchen
- Breakfast Bar
- Butlers Pantry
- Oven or Range
- Microwave
- Dishwasher
- Disposal
Bedrooms and Bathrooms
- Primary Bathroom is a Full Bathroom
- Dual Sinks
- Separate Shower
Laundry
- Laundry on upper level
- Dryer
- Washer
Utilities
- Forced Air Heating and Cooling System
- Heating System Uses Gas
Additional Features
- Deck
- Landscaped Professionally
Community Details
- Pets Allowed
Ownership History
Purchase Details
Home Financials for this Owner
Home Financials are based on the most recent Mortgage that was taken out on this home.Purchase Details
Home Financials for this Owner
Home Financials are based on the most recent Mortgage that was taken out on this home.Purchase Details
Purchase Details
Home Financials for this Owner
Home Financials are based on the most recent Mortgage that was taken out on this home.Similar Homes in North Aurora, IL
Home Values in the Area
Average Home Value in this Area
Purchase History
| Date | Type | Sale Price | Title Company |
|---|---|---|---|
| Warranty Deed | $420,000 | Chicago Title Ins Co | |
| Interfamily Deed Transfer | -- | First American Title | |
| Trustee Deed | $255,000 | First American Title | |
| Interfamily Deed Transfer | -- | None Available | |
| Warranty Deed | $345,000 | Chicago Title Insurance Co |
Mortgage History
| Date | Status | Loan Amount | Loan Type |
|---|---|---|---|
| Open | $241,400 | New Conventional | |
| Closed | $251,910 | New Conventional | |
| Previous Owner | $238,345 | New Conventional | |
| Previous Owner | $65,000 | Credit Line Revolving | |
| Previous Owner | $250,000 | Purchase Money Mortgage |
Property History
| Date | Event | Price | Change | Sq Ft Price |
|---|---|---|---|---|
| 07/27/2025 07/27/25 | For Sale | $400,000 | +42.9% | $152 / Sq Ft |
| 05/30/2018 05/30/18 | Sold | $279,900 | -1.8% | $106 / Sq Ft |
| 04/09/2018 04/09/18 | Pending | -- | -- | -- |
| 04/02/2018 04/02/18 | For Sale | $284,900 | +1.8% | $108 / Sq Ft |
| 03/30/2018 03/30/18 | Off Market | $279,900 | -- | -- |
| 03/15/2018 03/15/18 | For Sale | $284,900 | +11.7% | $108 / Sq Ft |
| 04/20/2016 04/20/16 | Sold | $255,000 | -3.8% | $97 / Sq Ft |
| 03/11/2016 03/11/16 | Pending | -- | -- | -- |
| 01/02/2016 01/02/16 | For Sale | $265,000 | -- | $100 / Sq Ft |
Tax History Compared to Growth
Tax History
| Year | Tax Paid | Tax Assessment Tax Assessment Total Assessment is a certain percentage of the fair market value that is determined by local assessors to be the total taxable value of land and additions on the property. | Land | Improvement |
|---|---|---|---|---|
| 2023 | $9,374 | $121,725 | $14,444 | $107,281 |
| 2022 | $8,803 | $111,063 | $13,179 | $97,884 |
| 2021 | $8,411 | $103,401 | $12,270 | $91,131 |
| 2020 | $9,165 | $110,166 | $11,397 | $98,769 |
| 2019 | $8,888 | $102,072 | $10,560 | $91,512 |
| 2018 | $8,472 | $94,517 | $9,768 | $84,749 |
| 2017 | $9,140 | $98,829 | $10,334 | $88,495 |
| 2016 | $8,984 | $94,478 | $8,858 | $85,620 |
| 2015 | -- | $83,833 | $7,617 | $76,216 |
| 2014 | -- | $77,371 | $7,326 | $70,045 |
| 2013 | -- | $78,571 | $7,221 | $71,350 |
Agents Affiliated with this Home
-
E
Seller's Agent in 2025
Elaine Pagels
Berkshire Hathaway HomeServices Chicago
-
D
Seller Co-Listing Agent in 2025
Daniel Wood
Berkshire Hathaway HomeServices Chicago
-
J
Seller's Agent in 2018
John Garry
Keller Williams Premiere Properties
-
B
Seller Co-Listing Agent in 2018
Beth Garry
Keller Williams Premiere Properties
-
e
Buyer's Agent in 2018
ed white
Baird & Warner
-
K
Seller's Agent in 2016
Kari Kohler
Coldwell Banker Realty
Map
Source: Midwest Real Estate Data (MRED)
MLS Number: MRD09108006
APN: 15-03-276-076
- 33 Johnson Ct Unit 2
- 313 Carrie Ct
- 302 Dee Rd
- 521 Hammer Ln
- 375 Ridge Rd
- 168 Woodland Cir Unit 31
- 122 E State St
- 238 Sussex Ln
- 117 S River Rd
- 514 Doral Ln
- 243 Sussex Ln
- 267 Ridley St
- 201 Long Ave
- 927 Darwin St
- 624 Pottawatomie Trail
- 670 Schomer Rd
- 502 Ritter Dr
- 3S201 S Raddant Rd
- 145 West Ct
- 12 N Lincolnway






