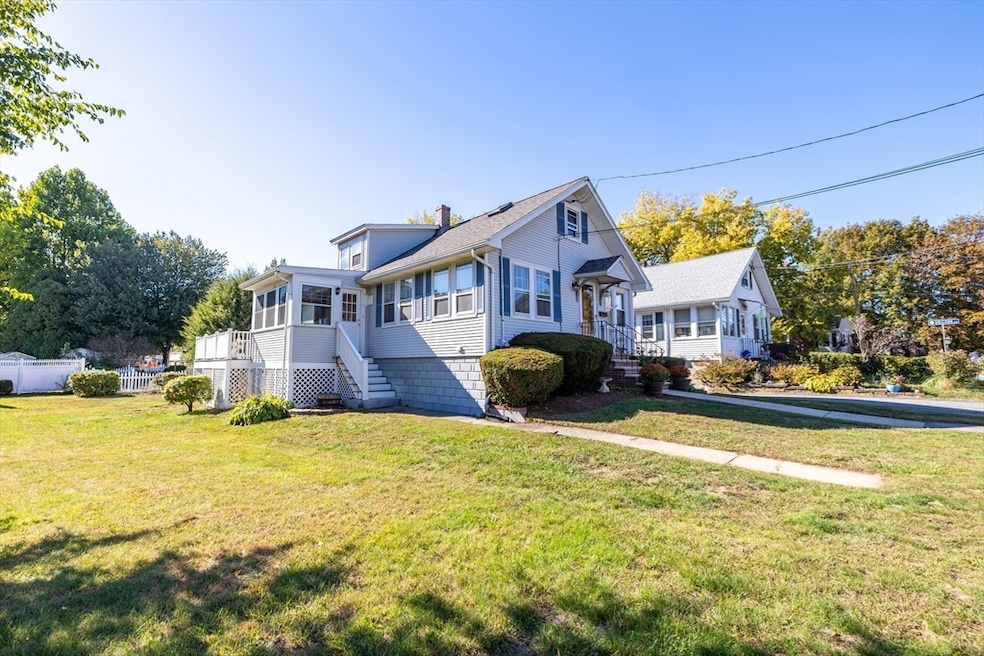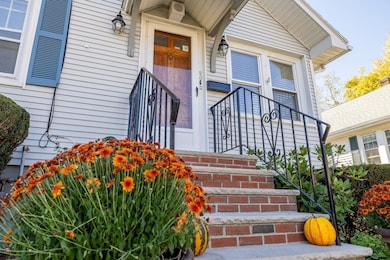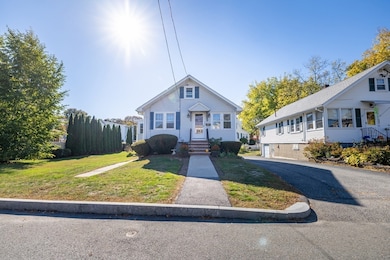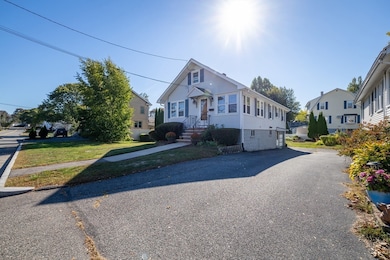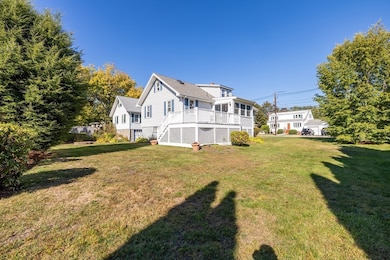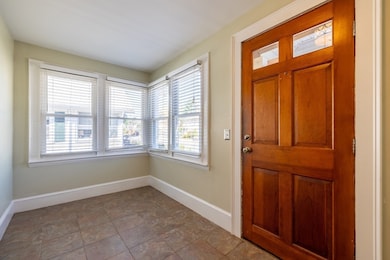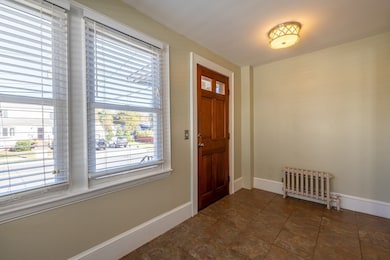20 Oak St Stoneham, MA 02180
Lindenwood NeighborhoodEstimated payment $4,200/month
Highlights
- Wood Flooring
- No HOA
- Tandem Parking
- Mud Room
- 1 Car Attached Garage
- Window Unit Cooling System
About This Home
Located in the desirable Robin Hood neighborhood, this move-in ready 4-bedroom home offers space, flexibility, and potential. Enter through the mudroom—perfect for keeping clutter out of the main living area. The sunny dining room opens to the kitchen, and the spacious living room offers multiple layout options. The main level features two bedrooms, a full bath, and a sunroom that leads to a large deck and expansive backyard. Upstairs, you’ll find two more bedrooms and a bonus space ideal for a home office. Enjoy easy access to Route 93, shops, restaurants, and just 20 minutes to downtown Boston. A great opportunity in a prime location!
Home Details
Home Type
- Single Family
Est. Annual Taxes
- $6,514
Year Built
- Built in 1920
Lot Details
- 8,551 Sq Ft Lot
Parking
- 1 Car Attached Garage
- Tuck Under Parking
- Tandem Parking
- Shared Driveway
- 3 Open Parking Spaces
Home Design
- Bungalow
- Block Foundation
Interior Spaces
- 1,644 Sq Ft Home
- Mud Room
- Wood Flooring
- Basement Fills Entire Space Under The House
Kitchen
- Range
- Freezer
- Dishwasher
Bedrooms and Bathrooms
- 4 Bedrooms
- 1 Full Bathroom
Laundry
- Dryer
- Washer
Schools
- Robin Hood Elementary School
- Stoneham Middle School
- Stoneham High School
Utilities
- Window Unit Cooling System
- Heating System Uses Natural Gas
- Electric Baseboard Heater
- Heating System Uses Steam
Community Details
- No Home Owners Association
- Robin Hood Subdivision
Listing and Financial Details
- Assessor Parcel Number 771939
Map
Home Values in the Area
Average Home Value in this Area
Tax History
| Year | Tax Paid | Tax Assessment Tax Assessment Total Assessment is a certain percentage of the fair market value that is determined by local assessors to be the total taxable value of land and additions on the property. | Land | Improvement |
|---|---|---|---|---|
| 2025 | $6,514 | $636,800 | $366,200 | $270,600 |
| 2024 | $6,383 | $602,700 | $337,300 | $265,400 |
| 2023 | $6,369 | $573,800 | $308,400 | $265,400 |
| 2022 | $5,390 | $517,800 | $289,100 | $228,700 |
| 2021 | $5,233 | $483,600 | $269,800 | $213,800 |
| 2020 | $5,213 | $483,100 | $267,800 | $215,300 |
| 2019 | $5,427 | $461,100 | $252,500 | $208,600 |
| 2018 | $4,692 | $400,700 | $216,700 | $184,000 |
| 2017 | $4,755 | $383,800 | $216,700 | $167,100 |
| 2016 | $4,384 | $345,200 | $202,500 | $142,700 |
| 2015 | $4,335 | $334,500 | $202,500 | $132,000 |
| 2014 | $3,781 | $280,300 | $160,100 | $120,200 |
Property History
| Date | Event | Price | List to Sale | Price per Sq Ft | Prior Sale |
|---|---|---|---|---|---|
| 12/04/2025 12/04/25 | Pending | -- | -- | -- | |
| 10/22/2025 10/22/25 | Price Changed | $699,999 | -4.7% | $426 / Sq Ft | |
| 10/08/2025 10/08/25 | For Sale | $734,900 | 0.0% | $447 / Sq Ft | |
| 01/01/2024 01/01/24 | Rented | $3,600 | -4.0% | -- | |
| 01/01/2024 01/01/24 | Under Contract | -- | -- | -- | |
| 11/02/2023 11/02/23 | For Rent | $3,750 | 0.0% | -- | |
| 09/22/2021 09/22/21 | Sold | $625,000 | +13.7% | $380 / Sq Ft | View Prior Sale |
| 08/09/2021 08/09/21 | Pending | -- | -- | -- | |
| 08/04/2021 08/04/21 | For Sale | $549,900 | +52.8% | $334 / Sq Ft | |
| 05/17/2013 05/17/13 | Sold | $360,000 | +2.9% | $201 / Sq Ft | View Prior Sale |
| 03/27/2013 03/27/13 | Pending | -- | -- | -- | |
| 03/15/2013 03/15/13 | For Sale | $349,900 | -- | $196 / Sq Ft |
Purchase History
| Date | Type | Sale Price | Title Company |
|---|---|---|---|
| Quit Claim Deed | $670,000 | -- | |
| Not Resolvable | $625,000 | None Available | |
| Quit Claim Deed | $625,000 | None Available | |
| Quit Claim Deed | $360,000 | -- | |
| Deed | $250,000 | -- |
Mortgage History
| Date | Status | Loan Amount | Loan Type |
|---|---|---|---|
| Open | $536,000 | New Conventional | |
| Previous Owner | $562,500 | Purchase Money Mortgage | |
| Previous Owner | $347,985 | New Conventional | |
| Previous Owner | $200,000 | Purchase Money Mortgage |
Source: MLS Property Information Network (MLS PIN)
MLS Number: 73441306
APN: STON-000017-000000-000070
- 49 Butler Ave
- 159 Main St Unit 41C
- 1 Tremont St
- 12 Cottage St
- 8 Steele St
- 21 Tremont St Unit A
- 200 Ledgewood Dr Unit 505
- 100 Ledgewood Dr Unit 618
- 97 Oak St
- 62 High St Unit Lot 8
- 62 High St Unit 4
- 62 High St Unit Lot 5
- 62 High St Unit Lot 12
- 62 High St Unit Lot 2
- 68 Main St Unit 36C
- 12 Isola Ln
- 17A 17 B Emerson
- 17 Emerson St Unit A
- 64 Main St Unit 41B
- 34 Duncklee Ave
