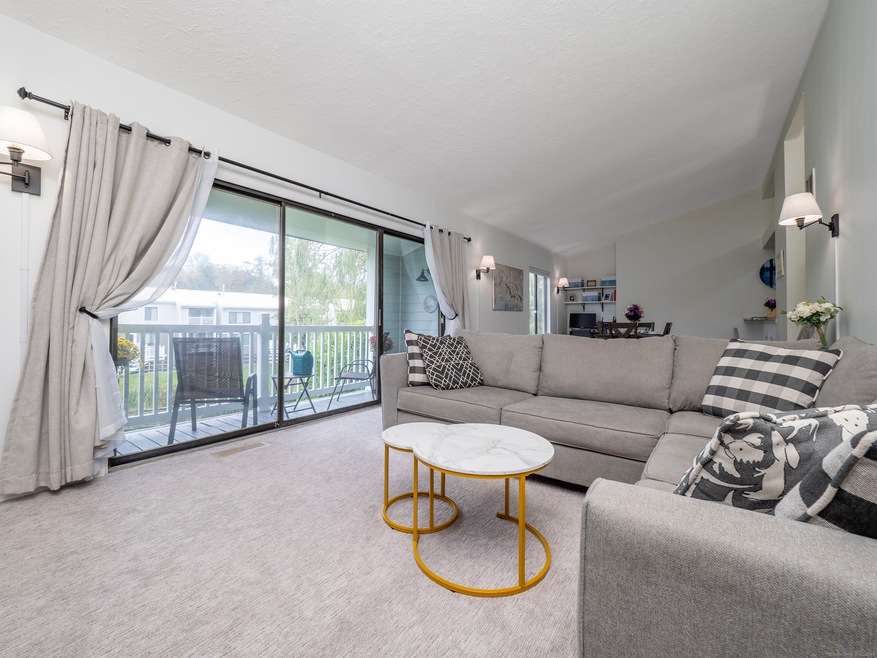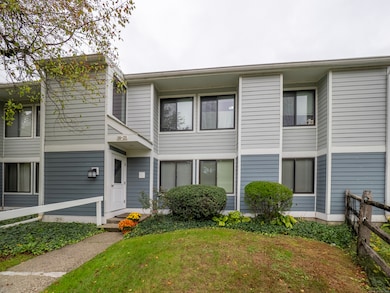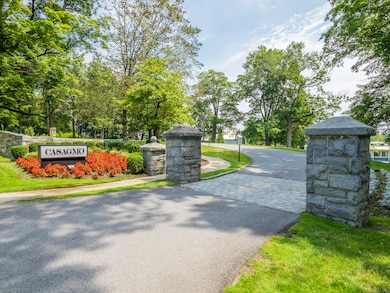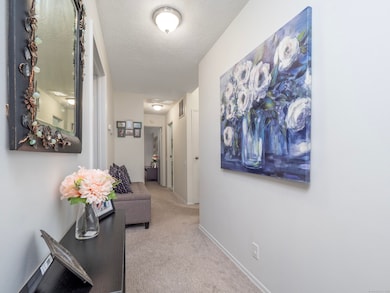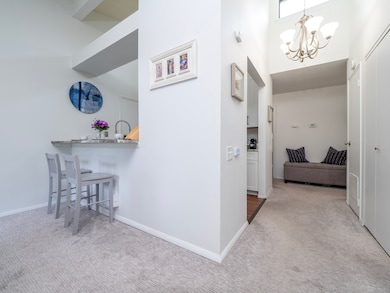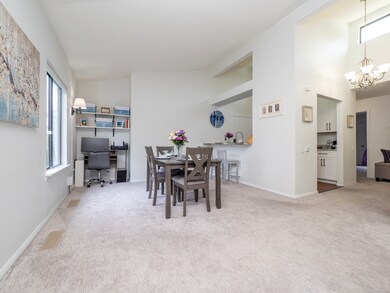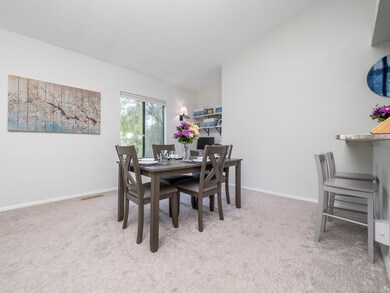20 Olcott Way Unit 20 Ridgefield, CT 06877
Estimated payment $3,318/month
Highlights
- In Ground Pool
- Open Floorplan
- Ranch Style House
- Veterans Park Elementary School Rated A
- Clubhouse
- Tennis Courts
About This Home
One of only a few 3BR (2BR + den) Casagmo units! Move right into this turnkey upper level condo, perfectly positioned for in-town Ridgefield living. Enjoy easy access to shopping, dining, cultural attractions, and top-ranked schools-everything that makes Ridgefield so special. Renovated top to bottom within the last two years, this bright and inviting unit features a gleaming new kitchen with stainless-steel appliances and a stylish breakfast bar that opens to a spacious dining/living room with soaring cathedral ceilings, creating an airy, open feel. Step out to your private deck and enjoy a lovely view during your morning coffee or evening unwind. The primary suite offers a private, updated bath, while two additional bedrooms (or flexible den/home office) share a refreshed hall bath. Brand-new carpeting, fresh paint, and countless upgrades-including a new furnace and A/C system, updated sliding door and screens, and new rear steps for easy yard access-make this home completely move-in ready. Casagmo residents enjoy comprehensive HOA coverage including heat, hot water, garbage, snow removal, and maintenance, plus a vibrant community with pool, clubhouse, and tennis courts. Assigned parking spot right outside the unit with plently of visitor spots nearby! Experience the best of Ridgefield living from this stylish, comfortable, and beautifully updated condo in the heart of town!
Listing Agent
Coldwell Banker Realty Brokerage Phone: (203) 244-2277 License #RES.0751280 Listed on: 10/15/2025

Property Details
Home Type
- Condominium
Est. Annual Taxes
- $4,847
Year Built
- Built in 1970
HOA Fees
- $600 Monthly HOA Fees
Home Design
- Ranch Style House
- Frame Construction
- Vinyl Siding
Interior Spaces
- 1,435 Sq Ft Home
- Open Floorplan
- Entrance Foyer
Kitchen
- Gas Range
- Microwave
- Dishwasher
Bedrooms and Bathrooms
- 2 Bedrooms
- 2 Full Bathrooms
Parking
- Guest Parking
- Visitor Parking
Outdoor Features
- In Ground Pool
- Balcony
Location
- Property is near a golf course
Schools
- Veterans Park Elementary School
- East Ridge Middle School
- Ridgefield High School
Utilities
- Central Air
- Heating System Uses Natural Gas
Listing and Financial Details
- Assessor Parcel Number 278113
Community Details
Overview
- Association fees include grounds maintenance, trash pickup, snow removal, heat, hot water, property management, pool service, road maintenance
- 300 Units
- Property managed by Imagineers
Amenities
- Clubhouse
- Laundry Facilities
Recreation
- Tennis Courts
- Exercise Course
- Community Pool
Pet Policy
- Pets Allowed with Restrictions
Map
Home Values in the Area
Average Home Value in this Area
Tax History
| Year | Tax Paid | Tax Assessment Tax Assessment Total Assessment is a certain percentage of the fair market value that is determined by local assessors to be the total taxable value of land and additions on the property. | Land | Improvement |
|---|---|---|---|---|
| 2025 | $4,847 | $176,960 | $0 | $176,960 |
| 2024 | $4,663 | $176,960 | $0 | $176,960 |
| 2023 | $4,567 | $176,960 | $0 | $176,960 |
| 2022 | $4,024 | $141,540 | $0 | $141,540 |
| 2021 | $4,024 | $141,540 | $0 | $141,540 |
| 2020 | $3,980 | $141,540 | $0 | $141,540 |
| 2019 | $3,980 | $141,540 | $0 | $141,540 |
| 2018 | $3,932 | $141,540 | $0 | $141,540 |
| 2017 | $4,272 | $157,010 | $0 | $157,010 |
| 2016 | $4,191 | $157,010 | $0 | $157,010 |
| 2015 | $4,084 | $157,010 | $0 | $157,010 |
| 2014 | $4,084 | $157,010 | $0 | $157,010 |
Property History
| Date | Event | Price | List to Sale | Price per Sq Ft | Prior Sale |
|---|---|---|---|---|---|
| 10/31/2025 10/31/25 | Pending | -- | -- | -- | |
| 10/16/2025 10/16/25 | For Sale | $439,999 | +11.4% | $307 / Sq Ft | |
| 05/12/2023 05/12/23 | Sold | $395,000 | 0.0% | $275 / Sq Ft | View Prior Sale |
| 05/05/2023 05/05/23 | Pending | -- | -- | -- | |
| 04/19/2023 04/19/23 | Price Changed | $395,000 | -1.0% | $275 / Sq Ft | |
| 03/18/2023 03/18/23 | Price Changed | $399,000 | -2.4% | $278 / Sq Ft | |
| 01/18/2023 01/18/23 | Price Changed | $409,000 | -2.4% | $285 / Sq Ft | |
| 01/05/2023 01/05/23 | For Sale | $419,000 | +11.7% | $292 / Sq Ft | |
| 07/19/2022 07/19/22 | Sold | $375,000 | +4.5% | $261 / Sq Ft | View Prior Sale |
| 06/02/2022 06/02/22 | Pending | -- | -- | -- | |
| 05/09/2022 05/09/22 | For Sale | $359,000 | -4.3% | $250 / Sq Ft | |
| 05/06/2022 05/06/22 | Off Market | $375,000 | -- | -- | |
| 08/01/2016 08/01/16 | Rented | $2,075 | 0.0% | -- | |
| 07/02/2016 07/02/16 | Under Contract | -- | -- | -- | |
| 06/06/2016 06/06/16 | For Rent | $2,075 | +1.2% | -- | |
| 06/11/2014 06/11/14 | Rented | $2,050 | -1.2% | -- | |
| 06/11/2014 06/11/14 | For Rent | $2,075 | -1.2% | -- | |
| 04/11/2013 04/11/13 | Rented | $2,100 | 0.0% | -- | |
| 04/11/2013 04/11/13 | For Rent | $2,100 | -- | -- |
Purchase History
| Date | Type | Sale Price | Title Company |
|---|---|---|---|
| Warranty Deed | $395,000 | None Available | |
| Warranty Deed | $375,000 | None Available | |
| Warranty Deed | $142,000 | -- | |
| Warranty Deed | $110,000 | -- |
Mortgage History
| Date | Status | Loan Amount | Loan Type |
|---|---|---|---|
| Previous Owner | $187,500 | Stand Alone Refi Refinance Of Original Loan | |
| Previous Owner | $235,000 | No Value Available | |
| Previous Owner | $113,600 | Purchase Money Mortgage | |
| Previous Owner | $55,000 | No Value Available |
Source: SmartMLS
MLS Number: 24133573
APN: RIDG-000014-E000663
- 42 Lawson Ln
- 52 Lawson Ln Unit 52
- 66 Grove St Unit B10
- 9 Cook Close
- 105 Olcott Way Unit 105
- 75 Lawson Ln
- 2 Quincy Close
- 59 Prospect St Unit C
- 77 Sunset Ln Unit 223
- 0 Pound St Unit 113831
- 0 Pound St
- 33 N Salem Rd
- 40 North St
- 75 New St
- 19 Prospect Ridge Unit 14
- 19 Prospect Ridge Unit 44
- 75A New St
- 27 Catoonah St
- 120 Prospect St Unit 67
- 35 Ramapoo Rd
