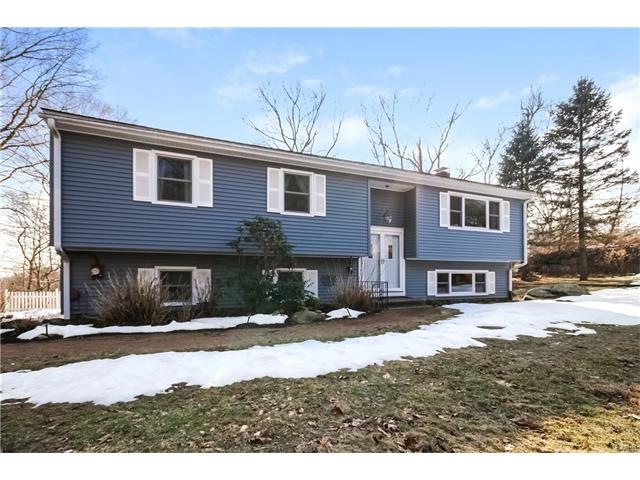
20 Old Orchard Rd Shelton, CT 06484
Highlights
- Health Club
- Medical Services
- Attic
- Golf Course Community
- Raised Ranch Architecture
- 1 Fireplace
About This Home
As of April 2021Minutes to Huntington Center - Move right into this 7 Room Raised Ranch w/3 bedrooms - 2.5 baths situated on 0.94 acres. Updated Kitchen with granite counters and cherry cabinets. Stone faced fireplace in lower level Family Room w/laminate flooring, half bath and walkout to patio. Hardwood floors throughout main level. Fujitsu AC/Heat Wall Unit in Master Bedroom. Fujitsu AC Wall Unit in Living Room. 4 season sun-room with separate thermostat and trex stairs to patio. 6 Panel doors throughout. 4 Zones for heat. 2 car garage. Newer roof and driveway. Vinyl siding 2015. A Must See! Sale subject to seller finding suitable housing.
Last Agent to Sell the Property
Berkshire Hathaway NE Prop. License #RES.0768447 Listed on: 02/28/2017

Home Details
Home Type
- Single Family
Est. Annual Taxes
- $4,851
Year Built
- Built in 1974
Lot Details
- 0.94 Acre Lot
- Sloped Lot
- Many Trees
Parking
- 2 Car Attached Garage
Home Design
- Raised Ranch Architecture
- Concrete Foundation
- Frame Construction
- Asphalt Shingled Roof
- Vinyl Siding
Interior Spaces
- 2,084 Sq Ft Home
- 1 Fireplace
- Thermal Windows
- French Doors
- Storm Doors
Kitchen
- Oven or Range
- Microwave
- Dishwasher
Bedrooms and Bathrooms
- 3 Bedrooms
Attic
- Attic Floors
- Pull Down Stairs to Attic
Finished Basement
- Heated Basement
- Walk-Out Basement
- Sump Pump
- Basement Storage
Outdoor Features
- Patio
- Exterior Lighting
- Shed
- Rain Gutters
Location
- Property is near shops
- Property is near a golf course
Schools
- E.Shelton Elementary School
- Shelton Middle School
- Perry Hill Middle School
- Shelton High School
Utilities
- Window Unit Cooling System
- Floor Furnace
- Baseboard Heating
- Heating System Uses Oil
- Private Company Owned Well
- Fuel Tank Located in Garage
Listing and Financial Details
- Exclusions: Washer and Dryer
Community Details
Recreation
- Golf Course Community
- Health Club
Additional Features
- No Home Owners Association
- Medical Services
Ownership History
Purchase Details
Home Financials for this Owner
Home Financials are based on the most recent Mortgage that was taken out on this home.Similar Homes in Shelton, CT
Home Values in the Area
Average Home Value in this Area
Purchase History
| Date | Type | Sale Price | Title Company |
|---|---|---|---|
| Warranty Deed | $354,000 | -- | |
| Warranty Deed | $354,000 | -- |
Mortgage History
| Date | Status | Loan Amount | Loan Type |
|---|---|---|---|
| Open | $283,200 | Purchase Money Mortgage | |
| Closed | $283,200 | New Conventional |
Property History
| Date | Event | Price | Change | Sq Ft Price |
|---|---|---|---|---|
| 04/12/2021 04/12/21 | Sold | $440,000 | +1.1% | $211 / Sq Ft |
| 02/17/2021 02/17/21 | Pending | -- | -- | -- |
| 02/04/2021 02/04/21 | For Sale | $435,000 | +22.9% | $209 / Sq Ft |
| 05/31/2017 05/31/17 | Sold | $354,000 | -1.6% | $170 / Sq Ft |
| 05/07/2017 05/07/17 | Pending | -- | -- | -- |
| 02/28/2017 02/28/17 | For Sale | $359,900 | -- | $173 / Sq Ft |
Tax History Compared to Growth
Tax History
| Year | Tax Paid | Tax Assessment Tax Assessment Total Assessment is a certain percentage of the fair market value that is determined by local assessors to be the total taxable value of land and additions on the property. | Land | Improvement |
|---|---|---|---|---|
| 2025 | $5,013 | $266,350 | $91,000 | $175,350 |
| 2024 | $5,109 | $266,350 | $91,000 | $175,350 |
| 2023 | $4,653 | $266,350 | $91,000 | $175,350 |
| 2022 | $4,653 | $266,350 | $91,000 | $175,350 |
| 2021 | $4,790 | $217,420 | $70,980 | $146,440 |
| 2020 | $4,875 | $217,420 | $70,980 | $146,440 |
| 2019 | $4,875 | $217,420 | $70,980 | $146,440 |
| 2017 | $4,829 | $217,420 | $70,980 | $146,440 |
| 2015 | $4,746 | $215,740 | $70,980 | $144,760 |
| 2014 | $4,813 | $215,740 | $70,980 | $144,760 |
Agents Affiliated with this Home
-
Matthew Nuzie

Seller's Agent in 2021
Matthew Nuzie
RE/MAX
(203) 642-0341
40 in this area
340 Total Sales
-
Carlos Perez

Buyer's Agent in 2021
Carlos Perez
RE/MAX
(203) 395-8086
36 in this area
139 Total Sales
-
Barbara Yaworowski

Seller's Agent in 2017
Barbara Yaworowski
Berkshire Hathaway Home Services
(203) 331-3195
13 in this area
62 Total Sales
-
Mary Ellen Kelly

Buyer's Agent in 2017
Mary Ellen Kelly
Carey & Guarrera Real Estate
(203) 521-3928
17 in this area
33 Total Sales
Map
Source: SmartMLS
MLS Number: 99175776
APN: SHEL-000113-000000-000095
- 143 Soundview Ave
- 90 Soundview Ave
- 14 Queen St
- 14 Button Rd
- 61 Maler Ave
- 43 1/2 Willoughby Rd
- 24 Cedar Hill Rd
- 28 Old Shelton Rd
- 71 Old Dairy Ln
- 507 Elk Run Unit 507
- 309 Aspetuck Trail
- 330 Overview Dr
- 398 Woodridge
- 42 Greystone
- 51 Greystone
- 37 Lane St
- 57 Church St
- 11 Emerald Ridge Ct
- 120 Huntington St
- 2 Steeple View Ln
