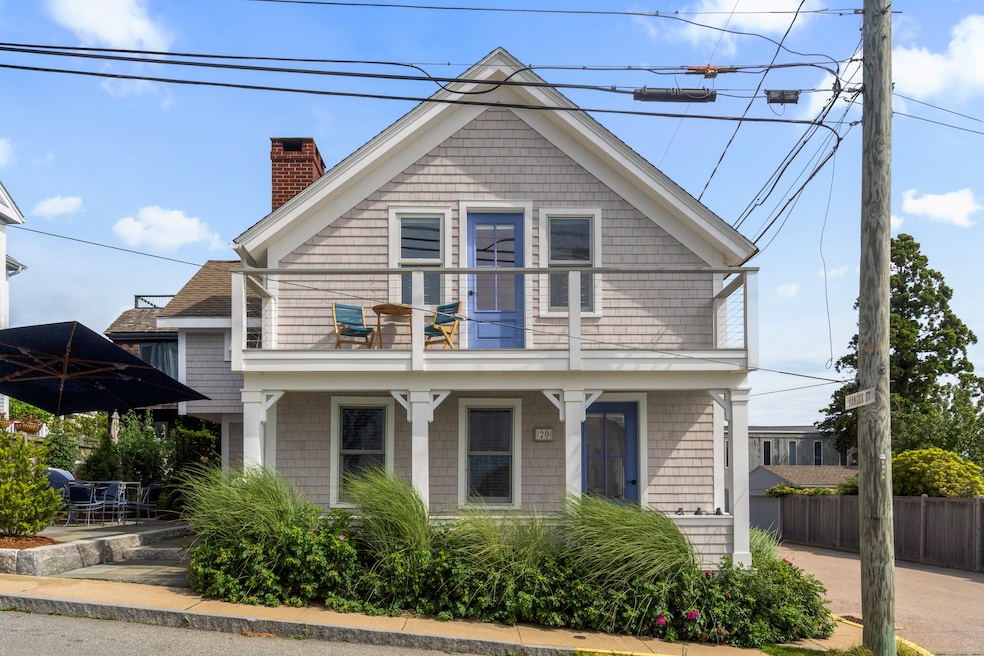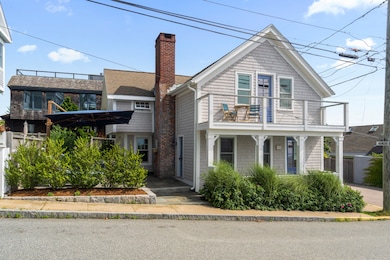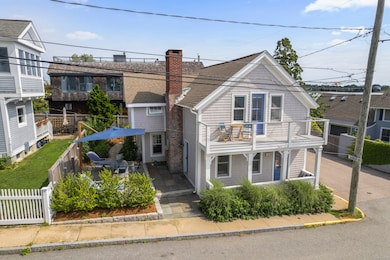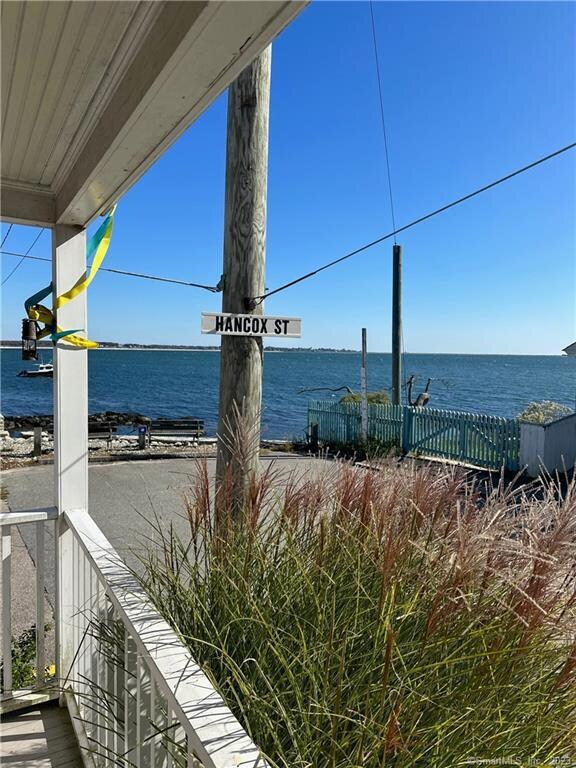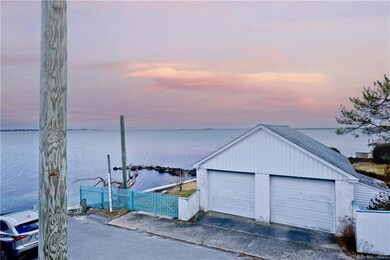20 Omega St Stonington, CT 06378
Highlights
- Open Floorplan
- Cape Cod Architecture
- Attic
- Stonington Middle School Rated A-
- Deck
- 1 Fireplace
About This Home
Stonington Borough- A "rare gem". Adorable 3 bedroom 3 full bath cottage; sweeping water views of Little Narragansett Bay, Sandy Point and Watch Hill. Located on a corner lot at the tip of Stonington Point. Open floor plan with beautiful hardwood floors throughout and wonderful water views. The primary bedroom offers you a private balcony to enjoy the ever changing views of the bay. There is a cozy outdoor patio for entertaining and enjoying the attractive flowers and plantings thriving in the salty ocean air. This corner lot offers ample on-street parking and a level 2 electric car charging station- a rarity in the Borough. Step right outside to drop your paddle board or kayak and off you go into spectacular sunsets or to an available mooring right off this property. "Village Life" in Stonington is special: shop in one-of-a kind boutiques, linger for dinner at one of the trendy restaurants, enjoy a gelato or hot fudge Sunday at the newly opened Bodega, walk to the beach, library, fishing docks and more. Centrally located between New York and Boston with an international airport 35 minutes away and an Amtrak train station just 10 minutes away. Enjoy all kinds of water sports and outdoor activities in one of the best little seaside villages in the northeast. Schedule your private viewing of this home today! $15,000/month (July/August). September and June $6000 - Academic and month-to-month $3,800. New photos are being taken and will be added firs week of July.
Home Details
Home Type
- Single Family
Est. Annual Taxes
- $12,023
Year Built
- Built in 1890
Lot Details
- 2,178 Sq Ft Lot
- Property is zoned R-2
Parking
- Parking Deck
Home Design
- Cape Cod Architecture
- Wood Siding
- Shingle Siding
Interior Spaces
- 1,350 Sq Ft Home
- Open Floorplan
- 1 Fireplace
- Partial Basement
- Pull Down Stairs to Attic
Kitchen
- Oven or Range
- Electric Range
- Microwave
- Ice Maker
- Dishwasher
Bedrooms and Bathrooms
- 3 Bedrooms
Laundry
- Laundry on upper level
- Electric Dryer
- Washer
Outdoor Features
- Deck
- Patio
Location
- Flood Zone Lot
- Property is near a golf course
Schools
- Deans Mill Elementary School
- Mystic Middle School
- Stonington High School
Utilities
- Central Air
- Cooling System Mounted In Outer Wall Opening
- Radiator
- Baseboard Heating
- Heating System Uses Oil
- Tankless Water Heater
- Fuel Tank Located in Basement
- Cable TV Available
Community Details
- Electric Vehicle Charging Station
Listing and Financial Details
- Assessor Parcel Number 2076301
Map
Source: SmartMLS
MLS Number: 24096481
APN: STON-000102-000003-000012
- 17 Hancox St Unit 6
- 14 Trumbull St
- 1 Harmony St Unit 3
- 1 Harmony St
- 117 Water St
- 119 Water St Unit Suite 4
- 132 Water St Unit 2
- 132 Water St Unit 3
- 132 Water St Unit 2 & 3
- 2 Summit St Unit Carriage House
- 120 Elm St
- 3 Bayview Ave
- 9 Bradley St Unit 2
- 201 N Main St Unit B
- 252 N Water St Unit f
- 70 Langworthy Ave
- 17 Wolcott Ave
- 507 Stonington Rd
- 14 Oak St
- 901 Stonington Rd
