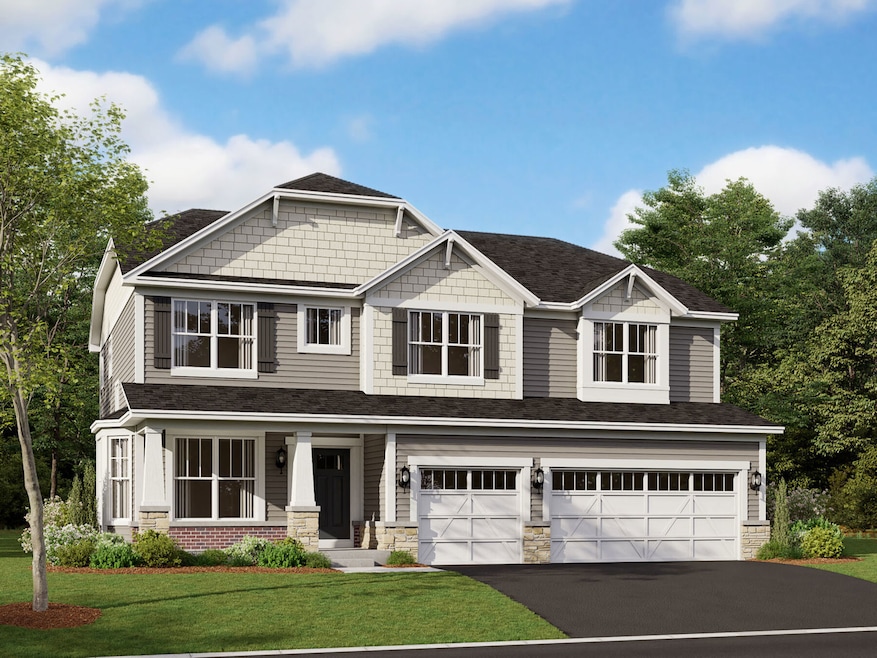PENDING
NEW CONSTRUCTION
20 Open Pkwy N Hawthorn Woods, IL 60047
Hawthorn Woods Country Club NeighborhoodEstimated payment $4,305/month
Total Views
276
5
Beds
3
Baths
3,083
Sq Ft
$216
Price per Sq Ft
Highlights
- New Construction
- Clubhouse
- Sun or Florida Room
- Fremont Intermediate School Rated A-
- Loft
- Corner Lot
About This Home
Welcome to Better, Welcome to the Essex! Lot 258
Home Details
Home Type
- Single Family
Est. Annual Taxes
- $431
Year Built
- Built in 2025 | New Construction
Lot Details
- Lot Dimensions are 120 x 117 x 132 x 125
- Corner Lot
HOA Fees
Parking
- 3 Car Garage
- Driveway
- Parking Included in Price
Home Design
- Brick Exterior Construction
- Asphalt Roof
- Stone Siding
- Concrete Perimeter Foundation
Interior Spaces
- 3,083 Sq Ft Home
- 2-Story Property
- Family Room
- Living Room
- Breakfast Room
- Dining Room
- Loft
- Sun or Florida Room
- Utility Room with Study Area
- Laundry Room
- Basement Fills Entire Space Under The House
Kitchen
- Range
- Microwave
- Dishwasher
Bedrooms and Bathrooms
- 5 Bedrooms
- 5 Potential Bedrooms
- 3 Full Bathrooms
- Dual Sinks
- Soaking Tub
- Separate Shower
Schools
- Fremont Elementary School
- Fremont Middle School
- Mundelein Cons High School
Utilities
- Central Air
- Heating System Uses Natural Gas
- Shared Well
Community Details
Overview
- Association fees include clubhouse, pool, lawn care, snow removal
- Hawthorn Woods Country Club Subdivision, Essex CM Floorplan
Amenities
- Clubhouse
Recreation
- Community Pool
Map
Create a Home Valuation Report for This Property
The Home Valuation Report is an in-depth analysis detailing your home's value as well as a comparison with similar homes in the area
Home Values in the Area
Average Home Value in this Area
Tax History
| Year | Tax Paid | Tax Assessment Tax Assessment Total Assessment is a certain percentage of the fair market value that is determined by local assessors to be the total taxable value of land and additions on the property. | Land | Improvement |
|---|---|---|---|---|
| 2024 | $431 | $16,957 | $16,957 | -- |
| 2023 | $350 | $5,153 | $5,153 | -- |
| 2022 | $350 | $4,148 | $4,148 | $0 |
| 2021 | $334 | $4,003 | $4,003 | $0 |
| 2020 | $334 | $3,893 | $3,893 | $0 |
| 2019 | $323 | $3,765 | $3,765 | $0 |
| 2018 | $367 | $4,374 | $4,374 | $0 |
| 2017 | $362 | $4,236 | $4,236 | $0 |
| 2016 | $360 | $4,023 | $4,023 | $0 |
| 2015 | $354 | $3,771 | $3,771 | $0 |
| 2014 | $356 | $3,738 | $3,738 | $0 |
| 2012 | $337 | $3,771 | $3,771 | $0 |
Source: Public Records
Property History
| Date | Event | Price | List to Sale | Price per Sq Ft |
|---|---|---|---|---|
| 04/29/2025 04/29/25 | Pending | -- | -- | -- |
| 04/29/2025 04/29/25 | For Sale | $664,410 | -- | $216 / Sq Ft |
Source: Midwest Real Estate Data (MRED)
Source: Midwest Real Estate Data (MRED)
MLS Number: 12350962
APN: 10-33-303-018
Nearby Homes
- 4 Hawthorn Ridge Dr
- 18 Hawthorn Ridge Dr
- 6 Hawthorn Dr
- 1 Hawthorn Ridge Dr
- 19 Hawthorn Ridge Dr
- 21 Hawthorn Dr
- 2 Hawthorn Ridge Dr
- 68 Hawthorn Ridge Dr
- 6 Hawthorn Ridge Dr
- 50 Red Tail Dr
- 52 Red Tail Dr
- 38 Tournament Dr S
- 40 Tournament Dr S
- 21 Hawthorn Ridge Dr
- 22 Hawthorn Ridge Dr
- 44 Hawthorn Ridge Dr
- 59 Tournament Dr S
- Essex Plan at Hawthorn Woods Country Club
- Fairchild Plan at Hawthorn Woods Country Club
- 63 Open Pkwy N

