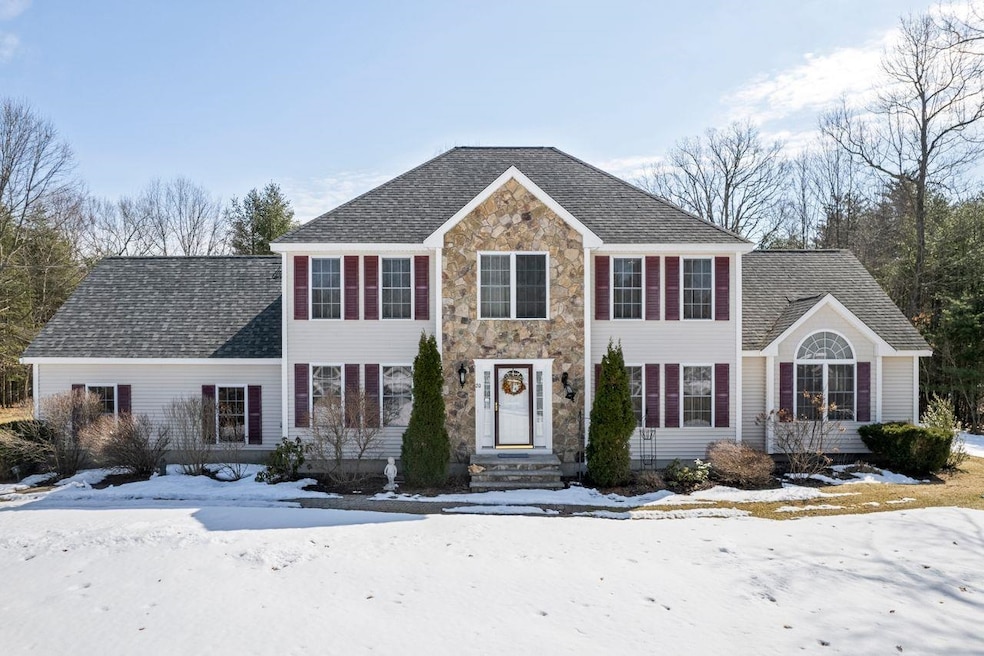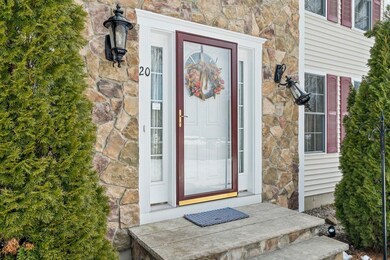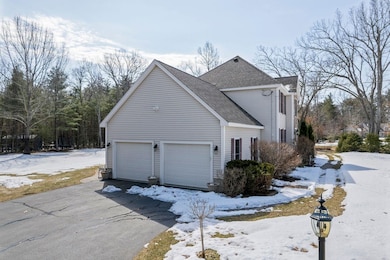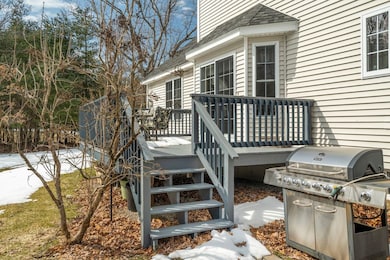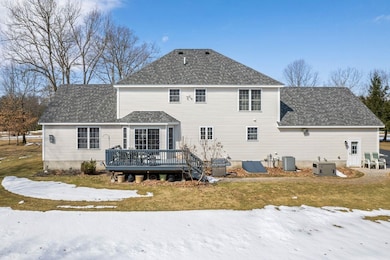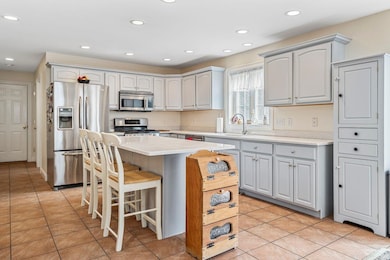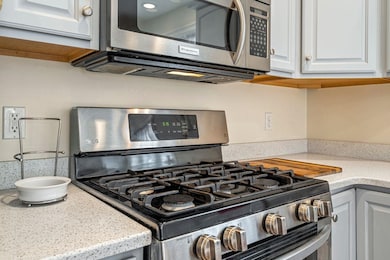20 Ordway Ln Kingston, NH 03848
Highlights
- 3 Acre Lot
- Deck
- Wood Flooring
- Colonial Architecture
- Cathedral Ceiling
- Fireplace
About This Home
Welcome to your next home in Kingston, New Hampshire—a beautifully maintained 4-bedroom, 2.5-bath Colonial tucked away on a quiet cul-de-sac. From the moment you step into the elegant foyer with gleaming hardwood floors, you'll feel the warmth and sophistication this home offers. The spacious eat-in kitchen features granite countertops, tile flooring, recessed lighting, and a center island that flows seamlessly into a sunlit family room with vaulted ceilings, oversized windows, and a cozy gas fireplace. Custom Levelor blinds add a refined touch throughout. Just off the kitchen and foyer, the formal dining room with its large bay window sets the stage for memorable gatherings. Step out onto the composite deck and enjoy peaceful mornings or lively evenings overlooking your expansive backyard—perfect for entertaining. A formal living room offers additional space for hosting or relaxing, and a convenient first-floor half bath is ideal for guests. Upstairs, a mobility lift provides easy access to the second level, where you'll find a generous primary suite complete with a walk-in closet and a private en-suite bathroom featuring a soaking tub and tiled shower. Three additional bedrooms share a well-appointed full bath with a double vanity and granite countertops. The lower-level basement offers ample storage space, and the attached two-car garage adds everyday convenience. Located just a short drive from Boston, this home combines tranquility with accessibility.
Listing Agent
Coldwell Banker Realty Nashua Brokerage Phone: 603-274-9010 Listed on: 09/01/2025

Home Details
Home Type
- Single Family
Est. Annual Taxes
- $12,243
Year Built
- Built in 2008
Lot Details
- 3 Acre Lot
- Property fronts a private road
- Level Lot
- Irrigation Equipment
Parking
- 2 Car Attached Garage
Home Design
- Colonial Architecture
- Fixer Upper
- Concrete Foundation
- Architectural Shingle Roof
- Stone Siding
- Vinyl Siding
Interior Spaces
- Property has 2 Levels
- Cathedral Ceiling
- Ceiling Fan
- Recessed Lighting
- Fireplace
- Natural Light
- Blinds
- Drapes & Rods
- Combination Kitchen and Dining Room
- Basement
- Interior Basement Entry
- Carbon Monoxide Detectors
- ENERGY STAR Qualified Washer
Kitchen
- Range Hood
- Microwave
- ENERGY STAR Qualified Refrigerator
- Kitchen Island
Flooring
- Wood
- Carpet
- Tile
Bedrooms and Bathrooms
- 4 Bedrooms
- Soaking Tub
Accessible Home Design
- Grab Bar In Bathroom
Outdoor Features
- Deck
- Shed
Schools
- Sanborn Regional Middle School
- Sanborn Regional High School
Utilities
- Central Air
- Power Generator
- Private Water Source
Listing and Financial Details
- Security Deposit $5,000
Map
Source: PrimeMLS
MLS Number: 5059129
APN: KNGS-000004-000016-000007-R000000
- 25 Crane Crossing Rd
- 32 Pillsbury Pasture Rd
- 2 Country Pond Rd
- 8 Chongor Dr
- 3 Bent Grass Cir Unit 34
- 9 Crane Crossing Rd Unit 6-1
- 21 W Shore Park Rd
- 62 & 43 Wilders Grove Rd
- 15 Bootland Farm Rd
- 56 Whittier St
- 28 Morning Dove Rd
- 1 White Cedar Way Unit 1
- 12 W Shore Park Rd
- 27 Jericho Dr
- 7 Grebenstein Dr
- 5 Wentworth Dr
- 5 Shady Ln
- 6 Palmer Ave
- 21 Marcoux Rd
- 3 Shady Ln
- 157 Chase Rd
- 17 Bayberry Dr
- 440 North Ave Unit 41
- 10 Vendome St Unit 10
- 2 North St Unit 3
- 1 Regency Village Way
- 1 Regency Village Way Unit 316
- 2 Regency Village Way Unit 208
- 10 Steeple Chase Dr
- 1022 Main St
- 10 Primrose Way
- 59 14th Ave Unit 2
- 96 Columbia Park Unit 94
- 127 Portland St Unit 2
- 127 Portland St Unit 2
- 13 Union St Unit 2
- 65-67 4th Ave Unit 2
- 7 Kenoza Ave Unit 201
- 7 Kenoza Ave Unit 101
- 7 Kenoza Ave Unit 301
