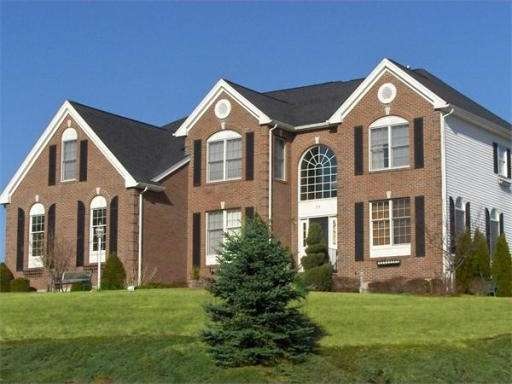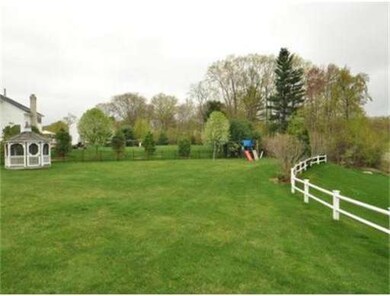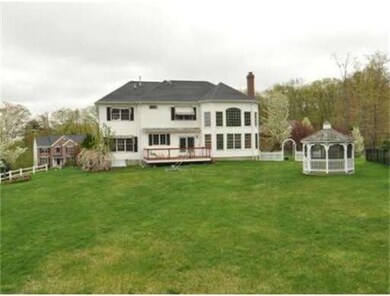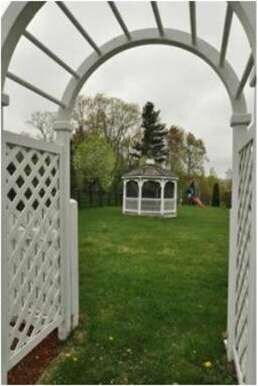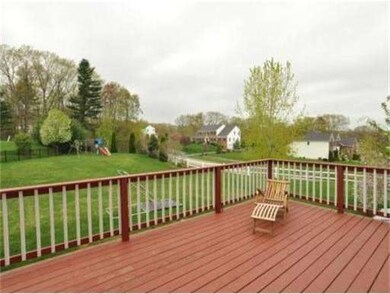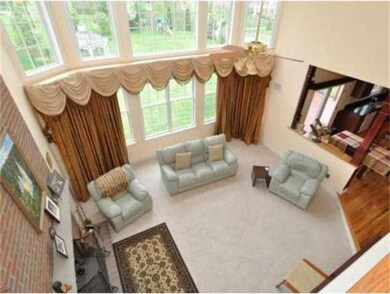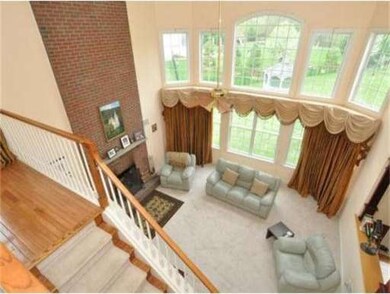
20 Partridge Way Holliston, MA 01746
About This Home
As of May 2021Brick front colonial on cul-de-sac in desirable neighborhood. Professionally landscaped. 2-zone HVAC /security system/sprinkler system has private well. 4 large bedrooms, 3 1/2 baths, 3 car garage, extra-wide driveway. Cherry cabinets, granite countertop, 5 burner gas cooktop. Eating area opens to family room, w cathedral ceiling & paladian window. Master bedroom w sitting room plus 12x16 walk in closet. Close to town center. Easy access to major roots. Good schools - free Montessori grades 1-3.
Last Agent to Sell the Property
Irene Parsen
Gibson Sotheby's International Realty License #449503046 Listed on: 03/08/2012
Last Buyer's Agent
Irene Parsen
Gibson Sotheby's International Realty License #449503046 Listed on: 03/08/2012
Home Details
Home Type
Single Family
Est. Annual Taxes
$14,719
Year Built
2000
Lot Details
0
Listing Details
- Lot Description: Wooded, Paved Drive, Fenced/Enclosed
- Special Features: None
- Property Sub Type: Detached
- Year Built: 2000
Interior Features
- Has Basement: Yes
- Fireplaces: 1
- Primary Bathroom: Yes
- Number of Rooms: 12
- Amenities: Public Transportation, Shopping, Park, Walk/Jog Trails, Golf Course, Medical Facility, Laundromat, Highway Access, House of Worship, Private School, Public School, University
- Electric: 110 Volts, 220 Volts, Circuit Breakers, 200 Amps
- Energy: Insulated Windows, Insulated Doors
- Flooring: Wood, Tile, Wall to Wall Carpet
- Insulation: Full, Fiberglass, Blown In, Mixed, Fiberglass - Batts, Fiberglass - Loose
- Interior Amenities: Central Vacuum, Security System, Cable Available
- Basement: Full, Finished, Interior Access, Bulkhead, Sump Pump, Radon Remediation System, Concrete Floor
- Bedroom 2: Second Floor
- Bedroom 3: Second Floor
- Bedroom 4: Second Floor
- Bathroom #1: Second Floor
- Bathroom #2: Second Floor
- Bathroom #3: Second Floor
- Kitchen: First Floor
- Laundry Room: First Floor
- Living Room: First Floor
- Master Bedroom: Second Floor
- Master Bedroom Description: Full Bath, Walk-in Closet, Wall to Wall Carpet, Dressing Room
- Dining Room: First Floor
- Family Room: First Floor
Exterior Features
- Construction: Frame, Brick
- Exterior: Vinyl, Brick
- Exterior Features: Deck, Deck - Wood, Gutters, Prof. Landscape, Sprinkler System, Decor. Lighting, Screens, Fenced Yard, Gazebo
- Foundation: Poured Concrete
Garage/Parking
- Garage Parking: Attached, Garage Door Opener, Work Area, Side Entry, Insulated
- Garage Spaces: 3
- Parking: Off-Street, On Street Permit, Improved Driveway, Paved Driveway
- Parking Spaces: 6
Utilities
- Heat Zones: 2
- Hot Water: Natural Gas, Tank
- Utility Connections: for Gas Range, for Electric Oven, for Gas Dryer, for Electric Dryer, Washer Hookup, Icemaker Connection
Condo/Co-op/Association
- HOA: No
Ownership History
Purchase Details
Home Financials for this Owner
Home Financials are based on the most recent Mortgage that was taken out on this home.Purchase Details
Home Financials for this Owner
Home Financials are based on the most recent Mortgage that was taken out on this home.Purchase Details
Home Financials for this Owner
Home Financials are based on the most recent Mortgage that was taken out on this home.Purchase Details
Home Financials for this Owner
Home Financials are based on the most recent Mortgage that was taken out on this home.Similar Homes in the area
Home Values in the Area
Average Home Value in this Area
Purchase History
| Date | Type | Sale Price | Title Company |
|---|---|---|---|
| Not Resolvable | $865,000 | None Available | |
| Not Resolvable | $630,000 | -- | |
| Deed | $608,000 | -- | |
| Deed | $505,458 | -- |
Mortgage History
| Date | Status | Loan Amount | Loan Type |
|---|---|---|---|
| Open | $692,000 | Purchase Money Mortgage | |
| Closed | $692,000 | Purchase Money Mortgage | |
| Previous Owner | $465,750 | New Conventional | |
| Previous Owner | $38,250 | No Value Available | |
| Previous Owner | $306,372 | No Value Available | |
| Previous Owner | $448,815 | No Value Available | |
| Previous Owner | $450,000 | No Value Available | |
| Previous Owner | $454,000 | No Value Available | |
| Previous Owner | $408,000 | Purchase Money Mortgage |
Property History
| Date | Event | Price | Change | Sq Ft Price |
|---|---|---|---|---|
| 05/07/2021 05/07/21 | Sold | $865,000 | -2.7% | $184 / Sq Ft |
| 03/20/2021 03/20/21 | Pending | -- | -- | -- |
| 03/11/2021 03/11/21 | For Sale | $889,000 | +41.1% | $189 / Sq Ft |
| 08/13/2012 08/13/12 | Sold | $630,000 | -4.4% | $134 / Sq Ft |
| 08/04/2012 08/04/12 | Pending | -- | -- | -- |
| 04/29/2012 04/29/12 | Price Changed | $659,000 | -4.4% | $140 / Sq Ft |
| 03/08/2012 03/08/12 | For Sale | $689,000 | -- | $147 / Sq Ft |
Tax History Compared to Growth
Tax History
| Year | Tax Paid | Tax Assessment Tax Assessment Total Assessment is a certain percentage of the fair market value that is determined by local assessors to be the total taxable value of land and additions on the property. | Land | Improvement |
|---|---|---|---|---|
| 2025 | $14,719 | $1,004,700 | $285,600 | $719,100 |
| 2024 | $14,652 | $972,900 | $285,600 | $687,300 |
| 2023 | $14,053 | $912,500 | $285,600 | $626,900 |
| 2022 | $13,285 | $764,400 | $285,600 | $478,800 |
| 2021 | $13,366 | $748,800 | $270,000 | $478,800 |
| 2020 | $13,732 | $728,500 | $254,800 | $473,700 |
| 2019 | $13,575 | $720,900 | $247,200 | $473,700 |
| 2018 | $13,459 | $720,900 | $247,200 | $473,700 |
| 2017 | $13,044 | $704,300 | $260,000 | $444,300 |
| 2016 | $12,911 | $687,100 | $242,800 | $444,300 |
| 2015 | $12,733 | $657,000 | $210,000 | $447,000 |
Agents Affiliated with this Home
-
R
Seller's Agent in 2021
Robin Spangenberg
Redfin Corp.
-

Buyer's Agent in 2021
Kathy Foran
Realty Executives
(508) 395-2932
6 in this area
363 Total Sales
-
I
Seller's Agent in 2012
Irene Parsen
Gibson Sothebys International Realty
Map
Source: MLS Property Information Network (MLS PIN)
MLS Number: 71348871
APN: HOLL-000008-000007-001120
