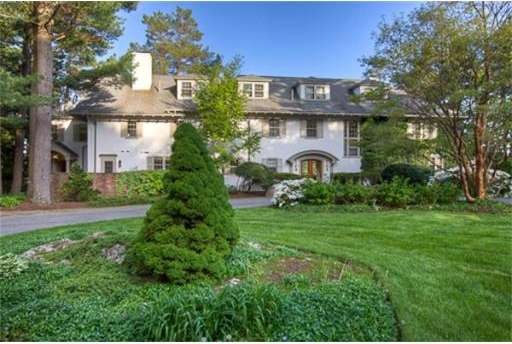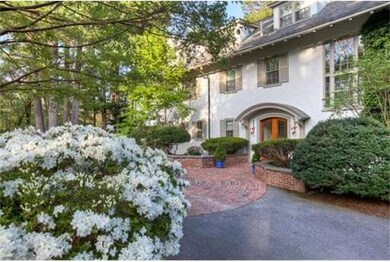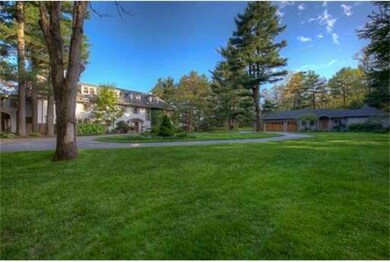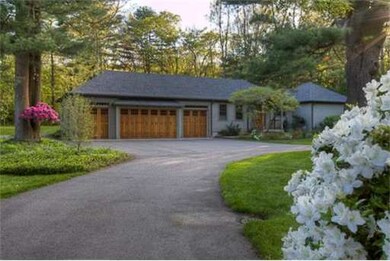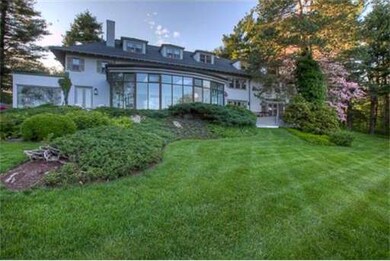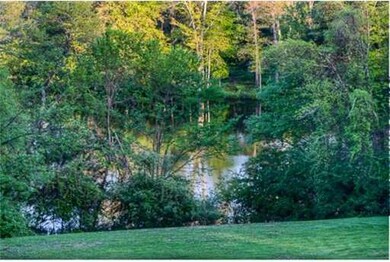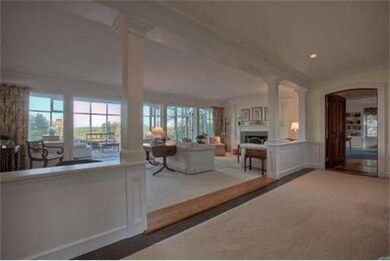
About This Home
As of December 2018Rare opportunity to own elegant country manor located on Dover's coveted Pegan Lane. Extraordinary views of manicured gardens and rolling lawns gently sloping to a natural spring-fed pond from nearly every room. Built in 1910 and modernized for today's living, this 8,000 sq ft residence exhibits the grace and grandeur of yesteryears. Two bedroom/2 bath guest cottage - permitted 2nd residence, built with unparalleled attention to detail throughout is available for family, help, or income.
Home Details
Home Type
Single Family
Est. Annual Taxes
$50,110
Year Built
1910
Lot Details
0
Listing Details
- Lot Description: Wooded, Paved Drive, Easements
- Special Features: None
- Property Sub Type: Detached
- Year Built: 1910
Interior Features
- Has Basement: Yes
- Fireplaces: 4
- Primary Bathroom: Yes
- Number of Rooms: 16
- Amenities: Public Transportation, Shopping, Tennis Court, Park, Walk/Jog Trails, Stables, Conservation Area, House of Worship, Public School
- Electric: 200 Amps
- Energy: Storm Windows
- Flooring: Wall to Wall Carpet, Hardwood
- Insulation: Cellulose - Fiber
- Interior Amenities: Security System, Cable Available, Wetbar, French Doors
- Basement: Full, Sump Pump, Concrete Floor
- Bedroom 2: Second Floor, 17X14
- Bedroom 3: Second Floor, 15X12
- Bedroom 4: Second Floor, 16X12
- Bedroom 5: Second Floor, 13X14
- Bathroom #1: First Floor
- Bathroom #2: Second Floor
- Bathroom #3: Second Floor
- Kitchen: First Floor, 21X14
- Laundry Room: Second Floor
- Living Room: First Floor, 26X14
- Master Bedroom: Second Floor, 28X14
- Master Bedroom Description: Bathroom - Full, Fireplace, Closet - Walk-in, Flooring - Hardwood
- Dining Room: First Floor, 14X20
- Family Room: First Floor, 15X12
Exterior Features
- Construction: Frame
- Exterior: Stucco
- Exterior Features: Deck, Patio, Balcony, Gutters, Storage Shed, Greenhouse, Professional Landscaping, Sprinkler System, Guest House
- Foundation: Poured Concrete, Fieldstone
Garage/Parking
- Garage Parking: Detached, Garage Door Opener, Heated
- Garage Spaces: 4
- Parking: Off-Street
- Parking Spaces: 20
Utilities
- Hot Water: Oil
- Utility Connections: for Gas Range, for Electric Oven, for Electric Dryer, Washer Hookup
Condo/Co-op/Association
- HOA: No
Ownership History
Purchase Details
Purchase Details
Similar Homes in Dover, MA
Home Values in the Area
Average Home Value in this Area
Purchase History
| Date | Type | Sale Price | Title Company |
|---|---|---|---|
| Quit Claim Deed | -- | None Available | |
| Quit Claim Deed | -- | None Available | |
| Quit Claim Deed | -- | None Available | |
| Deed | $1,180,000 | -- | |
| Deed | $1,180,000 | -- |
Mortgage History
| Date | Status | Loan Amount | Loan Type |
|---|---|---|---|
| Previous Owner | $3,000,000 | Adjustable Rate Mortgage/ARM | |
| Previous Owner | $3,040,000 | Purchase Money Mortgage | |
| Previous Owner | $1,338,000 | No Value Available | |
| Previous Owner | $844,000 | No Value Available | |
| Previous Owner | $845,000 | No Value Available | |
| Previous Owner | $100,000 | No Value Available |
Property History
| Date | Event | Price | Change | Sq Ft Price |
|---|---|---|---|---|
| 12/14/2018 12/14/18 | Sold | $3,800,000 | -11.6% | $434 / Sq Ft |
| 10/13/2018 10/13/18 | Pending | -- | -- | -- |
| 09/08/2018 09/08/18 | Price Changed | $4,300,000 | -4.4% | $491 / Sq Ft |
| 11/06/2017 11/06/17 | Price Changed | $4,500,000 | -5.3% | $514 / Sq Ft |
| 02/10/2017 02/10/17 | For Sale | $4,750,000 | +55.7% | $542 / Sq Ft |
| 12/05/2013 12/05/13 | Sold | $3,050,000 | -14.1% | $348 / Sq Ft |
| 10/27/2013 10/27/13 | Pending | -- | -- | -- |
| 03/08/2013 03/08/13 | For Sale | $3,550,000 | -- | $405 / Sq Ft |
Tax History Compared to Growth
Tax History
| Year | Tax Paid | Tax Assessment Tax Assessment Total Assessment is a certain percentage of the fair market value that is determined by local assessors to be the total taxable value of land and additions on the property. | Land | Improvement |
|---|---|---|---|---|
| 2025 | $50,110 | $4,446,316 | $937,616 | $3,508,700 |
| 2024 | $47,284 | $4,314,216 | $937,616 | $3,376,600 |
| 2023 | $42,982 | $3,525,969 | $812,169 | $2,713,800 |
| 2022 | $43,318 | $3,487,769 | $812,169 | $2,675,600 |
| 2021 | $46,482 | $3,606,069 | $812,169 | $2,793,900 |
| 2020 | $48,286 | $3,760,569 | $812,169 | $2,948,400 |
| 2019 | $48,597 | $3,758,469 | $812,169 | $2,946,300 |
| 2018 | $45,303 | $3,528,269 | $818,969 | $2,709,300 |
| 2017 | $49,574 | $3,798,769 | $846,169 | $2,952,600 |
| 2016 | $40,188 | $3,120,169 | $682,569 | $2,437,600 |
| 2015 | $40,452 | $3,185,169 | $682,569 | $2,502,600 |
Agents Affiliated with this Home
-

Seller's Agent in 2018
Mary Snyder
Dover Country Properties Inc.
(508) 246-4070
2 in this area
9 Total Sales
-

Buyer's Agent in 2018
Jay Hughes
Dover Country Properties Inc.
(508) 269-3322
38 in this area
43 Total Sales
-

Buyer's Agent in 2013
Donna Scott
Advisors Living - Wellesley
(781) 254-1490
3 in this area
73 Total Sales
Map
Source: MLS Property Information Network (MLS PIN)
MLS Number: 71491341
APN: DOVE-000010-000030
- 21A Farm St
- 8 Pleasant St
- 2 Wildwood Rd
- 2 Yorkshire Rd
- 55 Main St
- 40 Pleasant St
- 8 Greystone Rd
- 8 Meeting House Hill Rd
- 63 Main St
- 7 Circle Dr
- 108 Glen St
- 105 Centre St
- 18 Phillips Pond Rd
- 53 Yorkshire Rd
- 18 Village Hill Rd
- 6 Meadowbrook Rd
- 12 Old Meadow Rd
- 68 Claybrook Rd
- 169 Claybrook Rd
- 60 Pleasant St
