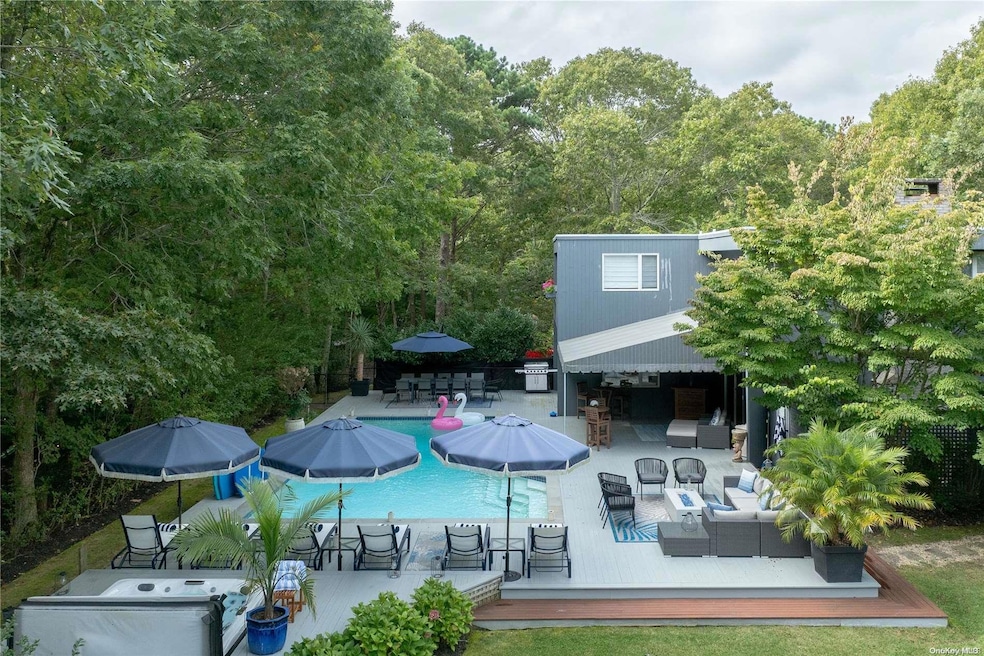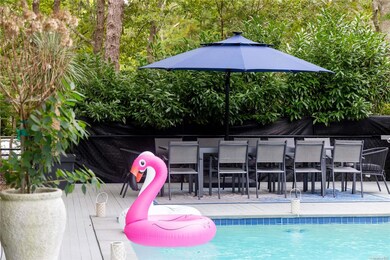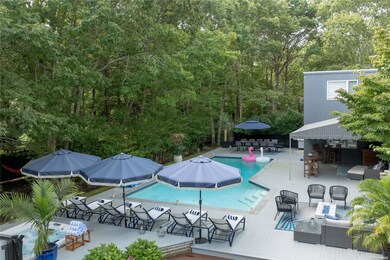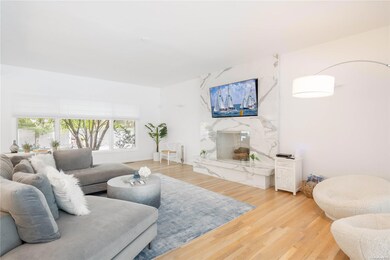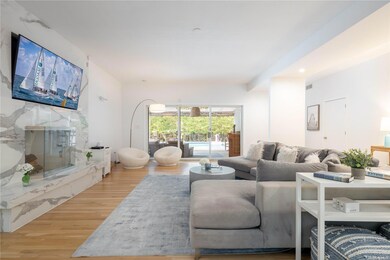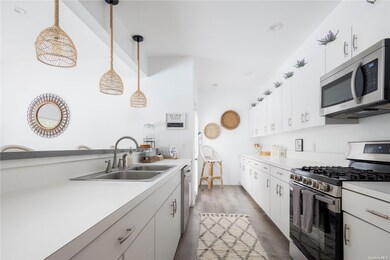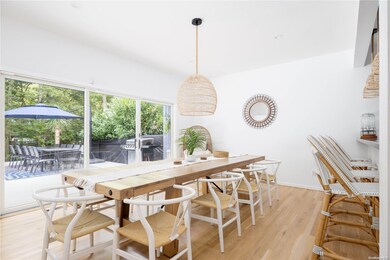20 Pheasant Run Quogue, NY 11780
Highlights
- Fitness Center
- Deck
- Cathedral Ceiling
- In Ground Pool
- Contemporary Architecture
- Wood Flooring
About This Home
Picture your 2025 summer in Quogue. Secluded contemporary nestled on over an acre, offers so many "special" amenities. First floor boasts open layout with bedroom suite, dining table to sit 10 guests. Second level has 3 additional guest bedrooms, bathroom and primary suite with spacious bath and a private balcony. Lower level offers a media room, game room and additional living space, laundry room with additional refrigerator and freezer, a full bath and a gym. Outdoors an expansive deck for entertaining, heated gunite pool, hot tub, tennis court, outdoor shower, firepit and a bar area. Under 10 minutes to Quogue Village beach with offers amenities for your beach day. Don't miss this unique home for your summer pleasure. All utilities included, 1 tank of propane at start of lease for pool, any additional takes are tenants responsibility.
Listing Agent
Daniel Gale Sothebys Intl Rlty Brokerage Phone: 631-288-1050 License #10301214350 Listed on: 10/03/2024

Home Details
Home Type
- Single Family
Est. Annual Taxes
- $5,492
Year Built
- Built in 1989 | Remodeled in 2012
Lot Details
- 1.13 Acre Lot
- Private Entrance
- Back Yard Fenced
- Level Lot
Parking
- Driveway
Home Design
- Contemporary Architecture
- Frame Construction
- Wood Siding
Interior Spaces
- 3,200 Sq Ft Home
- 3-Story Property
- Cathedral Ceiling
- 1 Fireplace
- Finished Basement
- Basement Fills Entire Space Under The House
- Home Security System
- Granite Countertops
Flooring
- Wood
- Carpet
Bedrooms and Bathrooms
- 5 Bedrooms
- Main Floor Bedroom
- En-Suite Primary Bedroom
- Walk-In Closet
- 4 Full Bathrooms
Outdoor Features
- In Ground Pool
- Balcony
- Deck
Schools
- Contact Agent Middle School
- Contact Agent High School
Utilities
- Forced Air Heating and Cooling System
- Heating System Uses Propane
- Cesspool
Listing and Financial Details
- Rent includes all utilities
- Legal Lot and Block 43 / 1
- Assessor Parcel Number 0902-004-00-01-00-043-000
Community Details
Recreation
- Tennis Courts
- Fitness Center
Pet Policy
- No Pets Allowed
Map
Source: OneKey® MLS
MLS Number: L3583215
APN: 0902-004-00-01-00-043-000
- 16 Elizabeth Ln
- 15 Elizabeth Ln
- 37 Foster Rd
- 8 Hidden Path
- 39A Foster Rd
- 149 Montauk Hwy
- 69 Old Depot Rd
- 39 & 41 Foster Rd
- 3 Arbutus Rd
- 107 Quogue St
- 44 Midhampton Ave
- 25 Jessups Landing Ct E
- 20 Midhampton Ave
- 12 Lakewood Ln
- 5 Laurents Way
- 41 Park Cir
- 107 Jessup Ave
- 9 Rosebud Ln
- 1 Sunset Ave
- 26 Box Tree Rd
- 14 Foster Rd
- 30 Pheasant Run
- 26 Deer Path
- 6 Woodland Way
- 19 Woodland Way
- 8 Deer Path
- 38 Pheasant Run
- 1 Deer Path
- 60 Quogue Riverhead Rd
- 64 Old Depot Rd
- 11 Arbutus Rd
- 24 Quogue Riverhead Rd
- 84 Old Depot Rd
- 14 Woodland Ln
- 50 Old Meeting House Rd
- 109 Quogue St
- 5 Shinnecock Rd
- 44 Midhampton Ave
- 36 Lamb Ave
- 23 Lamb Ave
