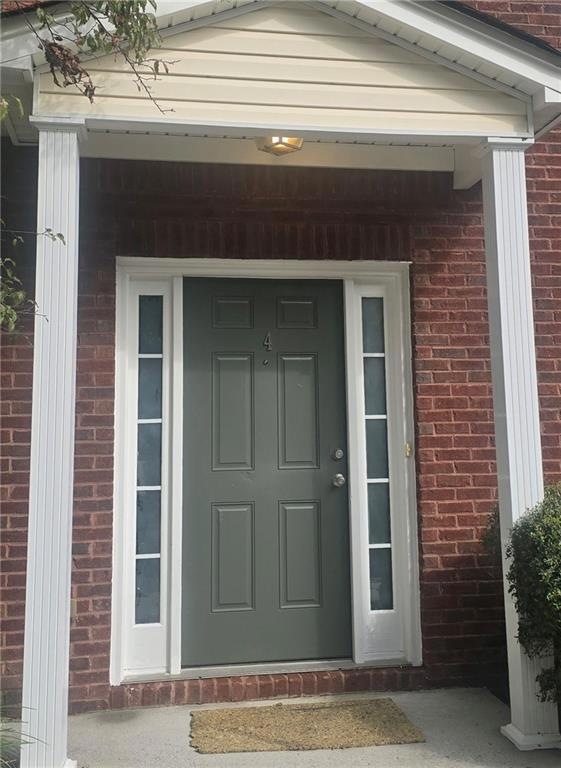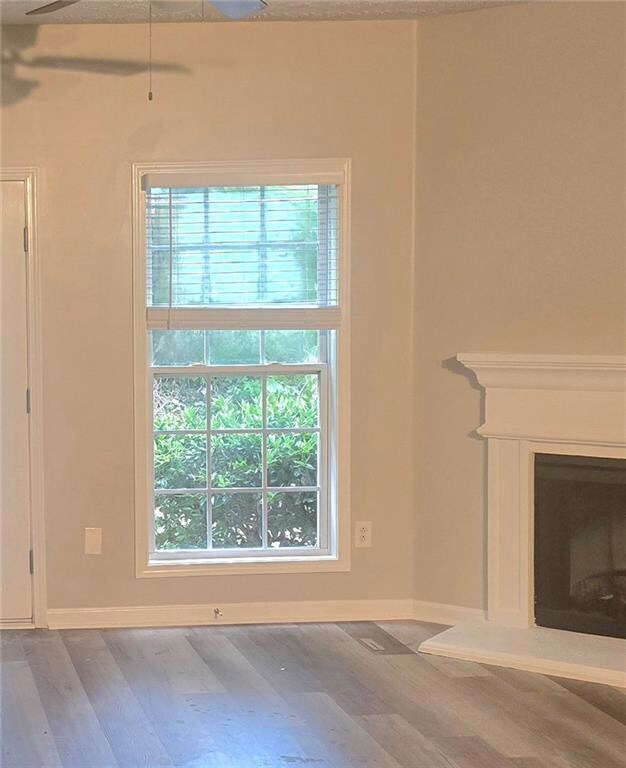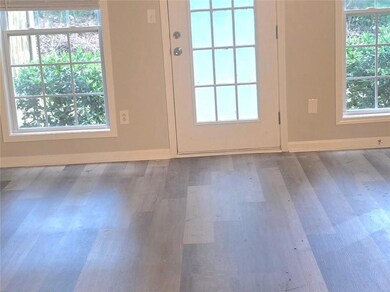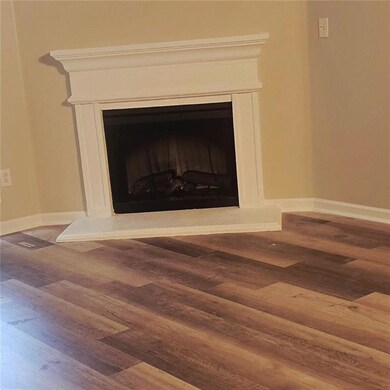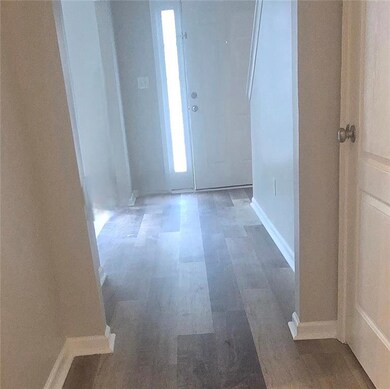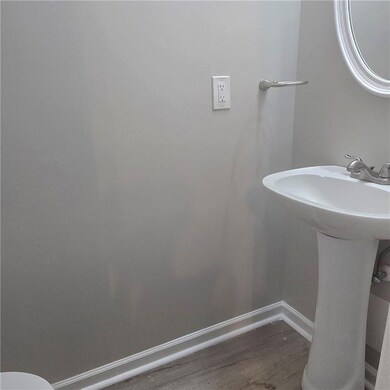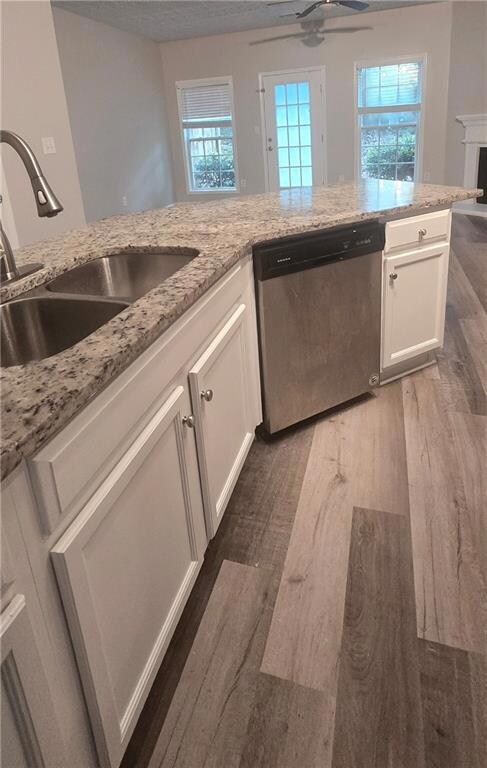20 Pine Canyon Dr SW Unit 4 Atlanta, GA 30331
Greenbriar Neighborhood
3
Beds
2.5
Baths
1,600
Sq Ft
1,742
Sq Ft Lot
Highlights
- No Units Above
- Open to Family Room
- Central Heating and Cooling System
- A-Frame Home
- Laundry Room
- Ceiling Fan
About This Home
This beautiful townhome has just been refreshed! The open floor plan encompasses three spacious bedrooms with plenty of room for study, sleep, storage, and a sleek kitchen. On cold nights, cozy up to the beautiful fireplace in the living room. Don't let this gem pass you by...you'll know why the minute you walk in!
Townhouse Details
Home Type
- Townhome
Est. Annual Taxes
- $1,937
Year Built
- Built in 2003
Lot Details
- 1,742 Sq Ft Lot
- No Units Above
Home Design
- A-Frame Home
- Brick Exterior Construction
- Composition Roof
Interior Spaces
- 1,600 Sq Ft Home
- 2-Story Property
- Ceiling Fan
- Family Room with Fireplace
Kitchen
- Open to Family Room
- Electric Cooktop
- Microwave
- Dishwasher
Flooring
- Carpet
- Laminate
Bedrooms and Bathrooms
- 3 Bedrooms
- Bathtub and Shower Combination in Primary Bathroom
Laundry
- Laundry Room
- Laundry in Hall
Parking
- 1 Parking Space
- Assigned Parking
Schools
- Conley Hills Elementary School
- Ralph Bunche Middle School
- D. M. Therrell High School
Utilities
- Central Heating and Cooling System
- Cable TV Available
Community Details
- Application Fee Required
- Greenbriar Twnhms Subdivision
Listing and Financial Details
- 12 Month Lease Term
- $100 Application Fee
- Assessor Parcel Number 14 022800040417
Map
Source: First Multiple Listing Service (FMLS)
MLS Number: 7655932
APN: 14-0228-0004-041-7
Nearby Homes
- 20 Pine Canyon Dr SW Unit 26
- 20 Pine Canyon Dr SW Unit 15
- 3024 Hogan Rd SW
- 3030 Golden Dr
- 2896 Hogan Rd
- 3059 Sorrento Cir SW
- 0 Golden Dr Unit 7663457
- 0 Golden Dr Unit 10622026
- 2880 Rockwood Rd
- 3127 Cherry Blossom Ln
- 3146 Pyrite Cir SW
- 2795 Dodson Lee Dr
- 3111 Stonegate Dr
- Clifton Plan at Stonegate
- 3179 Dogwood Dr
- 2201 Cormac St
- 3119 Stonegate Dr
- 3189 Dogwood Dr
- 3127 Stonegate Dr
- 20 Pine Canyon Dr SW
- 2944 Cherry Blossom Ln
- 2925 Dodson Dr
- 3000 Continental Colony Pkwy SW
- 3030 Continental Colony Pkwy SW
- 2801 Ridgeview Dr
- 2804 Dodson Dr
- 3268 Briarwood Blvd
- 3144 Flamingo Dr
- 3211 Flamingo Dr
- 3301 N Camp Creek Pkwy SW
- 3150 Meadowstone Ln SW
- 2999 Continental Colony Pkwy SW
- 2873 Ridgeview Dr SW
- 3200 Stone Rd SW
- 2635 Arrowood Dr
- 2562 Meadow Lark Dr Unit Meadow Lark
- 2885 Duke of Gloucester St
- 3540 N Camp Creek Pkwy SW
- 2447 Mcalpin Terrace Unit B
