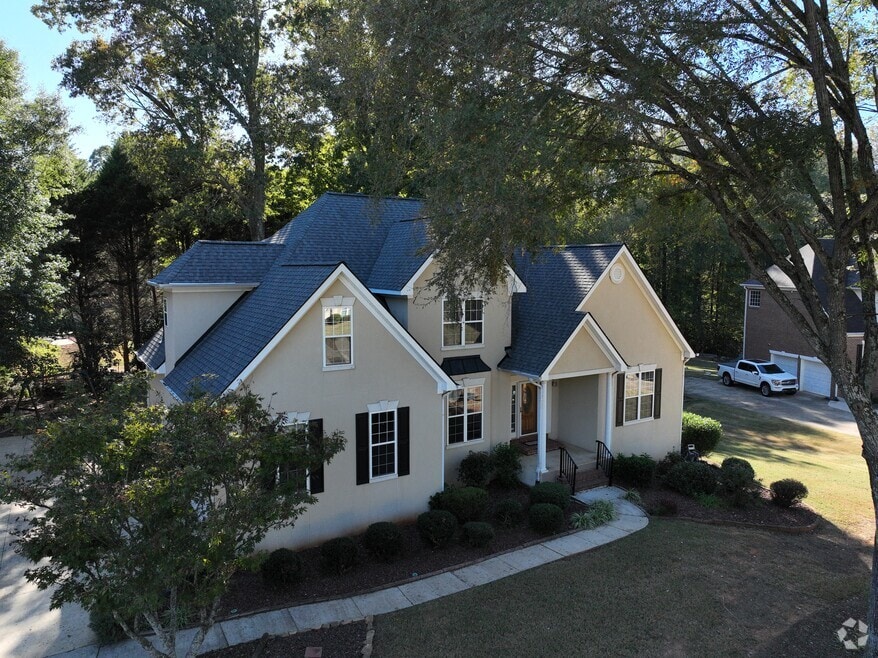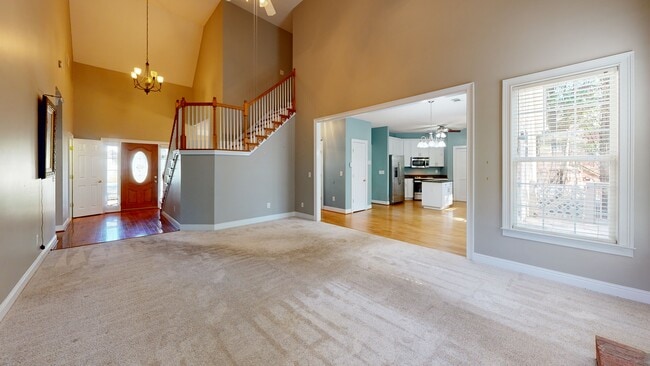
$495,000 Under Contract
- 4 Beds
- 3.5 Baths
- 2,568 Sq Ft
- 176 Shilling Way
- Newnan, GA
From the moment you arrive, this immaculate all-brick home in the beloved Halt Whistle subdivision welcomes you with timeless beauty and care in every detail. With its fresh coastal-inspired colors, newer roof, and thoughtful updates, this home feels both fresh and familiar - the kind of place that instantly feels like home. Step through the solid wood front door into a bright and inviting
Amy Patterson Southern Real Estate Properties





