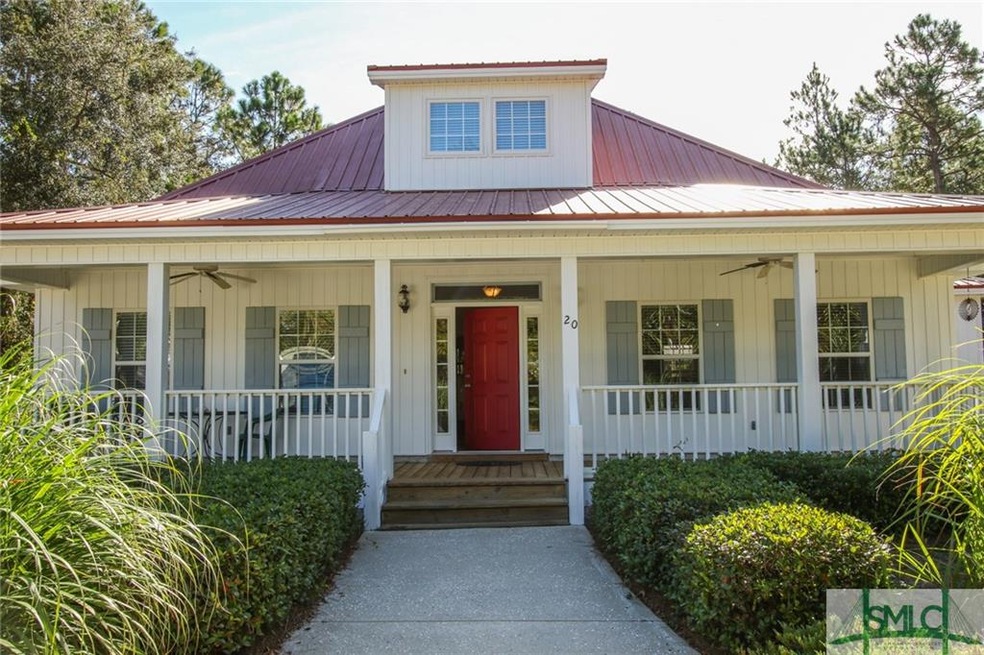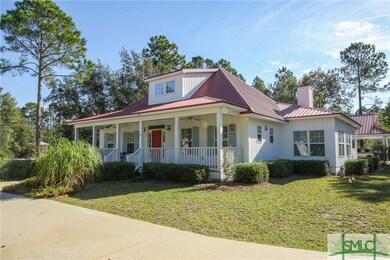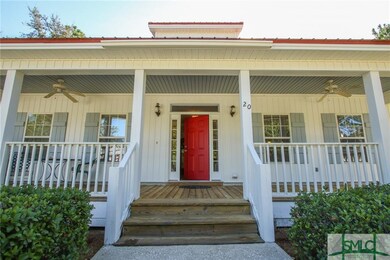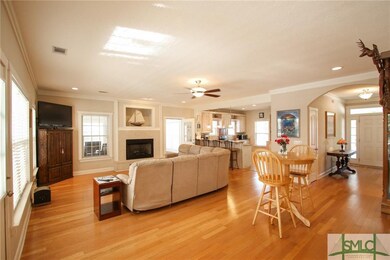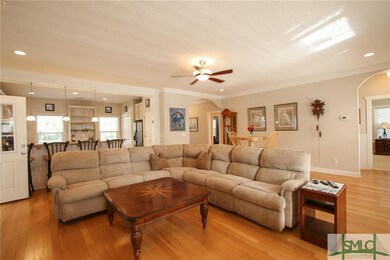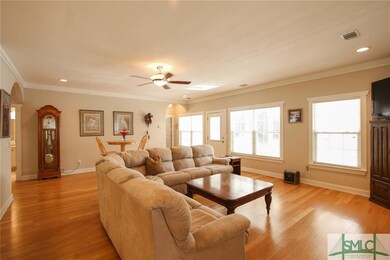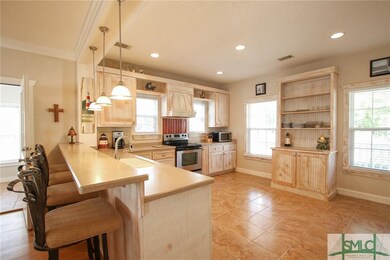
20 Plantation Rd Midway, GA 31320
Highlights
- Marina
- Wooded Lot
- Main Floor Primary Bedroom
- Boat Ramp
- Low Country Architecture
- Whirlpool Bathtub
About This Home
As of November 2021Live the coastal dream in the beautiful Bermuda Bluff Cottage, Southern Living plan. When you walk on the inviting front porch and into this coastal home you'll feel a warm sense of being home. The large foyer leads to an open floor plan. The great room boasts a tabby fireplace and open functional kitchen with SS appliances, custom cabinetry and new tile floor. The first floor flex room can be utilized as additional dining, a home office, sunroom or home school area. The master bedroom is on the main floor. Relax in the jetted master tub after a long day of boating. The second bedroom and bath is located on the first floor, the third bedrooms suite, with its gorgeous plank ceiling, is upstairs and has its own large bath. There is a separate 400 sq. ft. covered carport with ample storage and a workshop. Located just a short walk to Half Moon Marina, and just minutes from the inter-coastal waterways. This home is close to Hinesville and Richmond Hill and a short drive to Savannah.
Last Agent to Sell the Property
Sandra Sandling
BHHS Bay Street Realty Group License #361697 Listed on: 10/27/2016
Last Buyer's Agent
Ashley Missel
Coldwell Banker Intercoastal License #374144
Home Details
Home Type
- Single Family
Est. Annual Taxes
- $2,805
Year Built
- Built in 2006
Lot Details
- 0.38 Acre Lot
- Fenced Yard
- Split Rail Fence
- Chain Link Fence
- Corner Lot
- Sprinkler System
- Wooded Lot
Home Design
- Low Country Architecture
- Raised Foundation
- Metal Roof
- Vinyl Construction Material
Interior Spaces
- 2,227 Sq Ft Home
- 2-Story Property
- Recessed Lighting
- Factory Built Fireplace
- Gas Fireplace
- Double Pane Windows
- Great Room with Fireplace
- Storage Room
- Basement Storage
Kitchen
- Country Kitchen
- Breakfast Area or Nook
- Breakfast Bar
- Oven or Range
- Range Hood
- Dishwasher
Bedrooms and Bathrooms
- 3 Bedrooms
- Primary Bedroom on Main
- 3 Full Bathrooms
- Dual Vanity Sinks in Primary Bathroom
- Whirlpool Bathtub
- Separate Shower
Laundry
- Laundry in Kitchen
- Dryer
- Washer
Parking
- Detached Garage
- 2 Carport Spaces
Outdoor Features
- Boat Ramp
- Play Equipment
- Front Porch
Schools
- Liberty Elem. Elementary School
- Midway Middle School
- Liberty High School
Utilities
- Central Heating and Cooling System
- Programmable Thermostat
- 220 Volts
- 110 Volts
- Community Well
- Electric Water Heater
- Septic Tank
- Cable TV Available
Community Details
- Boat Ramp
- Marina
Listing and Financial Details
- Home warranty included in the sale of the property
- Assessor Parcel Number 353D-041
Ownership History
Purchase Details
Home Financials for this Owner
Home Financials are based on the most recent Mortgage that was taken out on this home.Purchase Details
Home Financials for this Owner
Home Financials are based on the most recent Mortgage that was taken out on this home.Purchase Details
Purchase Details
Purchase Details
Purchase Details
Purchase Details
Home Financials for this Owner
Home Financials are based on the most recent Mortgage that was taken out on this home.Purchase Details
Similar Homes in Midway, GA
Home Values in the Area
Average Home Value in this Area
Purchase History
| Date | Type | Sale Price | Title Company |
|---|---|---|---|
| Warranty Deed | $320,000 | -- | |
| Warranty Deed | $229,900 | -- | |
| Warranty Deed | -- | -- | |
| Deed | -- | -- | |
| Gift Deed | -- | -- | |
| Deed | -- | -- | |
| Gift Deed | -- | -- | |
| Deed | -- | -- | |
| Interfamily Deed Transfer | -- | -- | |
| Deed | $263,000 | -- | |
| Deed | $344,500 | -- |
Mortgage History
| Date | Status | Loan Amount | Loan Type |
|---|---|---|---|
| Open | $9,049 | New Conventional | |
| Previous Owner | $222,130 | New Conventional | |
| Previous Owner | $20,000 | Commercial | |
| Previous Owner | $236,700 | New Conventional |
Property History
| Date | Event | Price | Change | Sq Ft Price |
|---|---|---|---|---|
| 11/30/2021 11/30/21 | Sold | $320,000 | +1.6% | $144 / Sq Ft |
| 10/08/2021 10/08/21 | Price Changed | $315,000 | -4.5% | $141 / Sq Ft |
| 09/18/2021 09/18/21 | Price Changed | $329,900 | -5.7% | $148 / Sq Ft |
| 09/07/2021 09/07/21 | For Sale | $349,900 | +52.2% | $157 / Sq Ft |
| 02/24/2017 02/24/17 | Sold | $229,900 | -4.2% | $103 / Sq Ft |
| 01/21/2017 01/21/17 | Pending | -- | -- | -- |
| 10/27/2016 10/27/16 | For Sale | $239,900 | -- | $108 / Sq Ft |
Tax History Compared to Growth
Tax History
| Year | Tax Paid | Tax Assessment Tax Assessment Total Assessment is a certain percentage of the fair market value that is determined by local assessors to be the total taxable value of land and additions on the property. | Land | Improvement |
|---|---|---|---|---|
| 2024 | $5,727 | $131,287 | $18,000 | $113,287 |
| 2023 | $4,743 | $118,483 | $18,000 | $100,483 |
| 2022 | $3,593 | $92,040 | $10,000 | $82,040 |
| 2021 | $3,265 | $83,821 | $10,000 | $73,821 |
| 2020 | $3,079 | $78,745 | $7,200 | $71,545 |
| 2019 | $3,033 | $79,614 | $7,200 | $72,414 |
| 2018 | $3,029 | $80,484 | $7,200 | $73,284 |
| 2017 | $2,679 | $81,353 | $7,200 | $74,153 |
Agents Affiliated with this Home
-

Seller's Agent in 2021
Jenny Hearn
RE/MAX
(912) 658-1608
68 Total Sales
-

Buyer's Agent in 2021
Chandie Hupman
Keller Williams Coastal Area P
(912) 228-5090
1,159 Total Sales
-

Buyer Co-Listing Agent in 2021
Mandy Socie
eXp Realty LLC
(912) 412-2009
140 Total Sales
-
S
Seller's Agent in 2017
Sandra Sandling
BHHS Bay Street Realty Group
-
A
Buyer's Agent in 2017
Ashley Missel
Coldwell Banker Intercoastal
Map
Source: Savannah Multi-List Corporation
MLS Number: 163912
APN: 353D-041
- 375 Plantation Rd
- 48 Sea Island Dr
- 163 Sea Island Dr
- 238 Sea Island Dr
- 127 Azalea Rd Unit A103
- 691 Kings Rd
- 67 Bermuda Bluff Ln
- 497 Timmons View Dr
- 95 Circle Dr
- 0 Alice Dr Unit SA334132
- 0 Alice Dr Unit 161206
- 0 Alice Dr Unit 1655124
- 255 Oyster Point Dr
- Lot 78 Oyster Point Dr
- 49 Salt Marsh Dr
- 71 Salt Marsh Dr
- Lot 52 Salt Marsh Dr
- 54 Salt Marsh Dr
- 121 Salt Marsh Dr
- Lot 87 Oyster Point Dr
