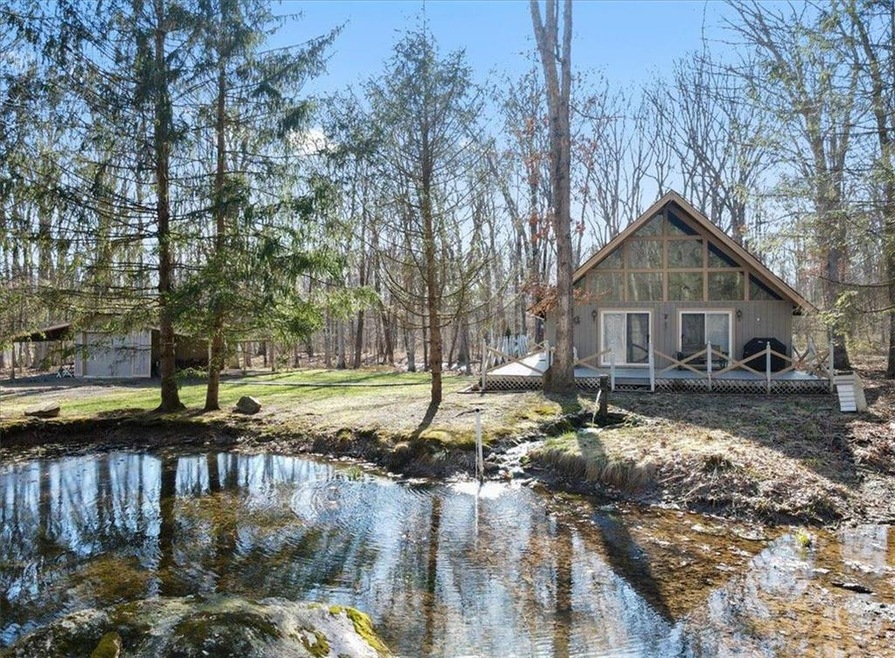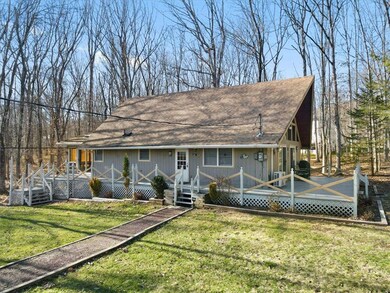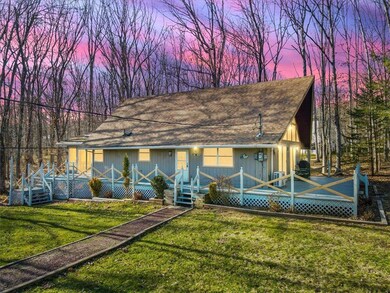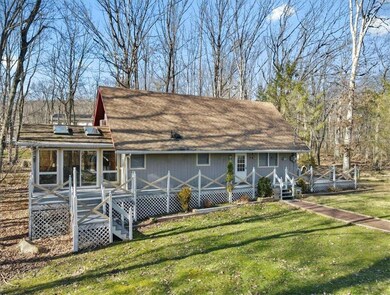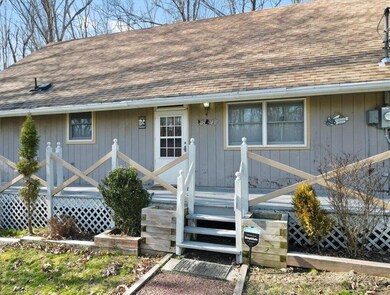
20 Pohopoco Cir Lehighton, PA 18235
Highlights
- Panoramic View
- Deck
- Pond
- Chalet
- Wood Burning Stove
- Vaulted Ceiling
About This Home
As of May 2024Enjoy the perfect blend of modern updates and rustic charm this Chalet has to offer, nestled in the picturesque Beltzville Lake Estates. As you step inside, you are greeted by a vaulted ceiling and a wonderful wall of windows which add so much light. The updated plank flooring provides warmth and elegance. The focal point of the living area is the cozy wood stove, perfect for chilly evening spent relaxing. There is ample space for family and guests with 3 bedrooms and 2 full baths including a private loft. There is also a 4 season which is perfect for a relaxing space or a fun game room. Enjoy the spacious wrap-around deck and take in the serene views of the private pond, perfect for enjoying your morning coffee or hosting a gathering. Enjoy outdoor adventures at the private lake within Beltzville Lake Estates , where you can swim, kayak or soak up the sun. For more summertime fun Beltzville State Park is only a short drive, offering motorboating, fishing, hiking and more. Whether you seek a peaceful getaway or an active outdoor lifestyle, this chalet provides the ideal setting form making lasting memories with family and friends.
Home Details
Home Type
- Single Family
Est. Annual Taxes
- $3,950
Year Built
- Built in 1978
Lot Details
- 1.62 Acre Lot
- Property fronts a private road
- Corner Lot
- Paved or Partially Paved Lot
- Level Lot
- Partially Wooded Lot
HOA Fees
- $46 Monthly HOA Fees
Home Design
- Chalet
- A-Frame Home
- Asphalt Roof
- Plywood Siding Panel T1-11
Interior Spaces
- 1,568 Sq Ft Home
- 1-Story Property
- Vaulted Ceiling
- Ceiling Fan
- Skylights
- Wood Burning Stove
- Wood Burning Fireplace
- Dining Area
- Loft
- Sun or Florida Room
- Utility Room
- Panoramic Views
- Storm Doors
Kitchen
- Electric Oven
- Microwave
- Dishwasher
Flooring
- Wall to Wall Carpet
- Luxury Vinyl Plank Tile
Bedrooms and Bathrooms
- 3 Bedrooms
- 2 Full Bathrooms
Laundry
- Laundry on main level
- Washer and Dryer
Basement
- Dirt Floor
- Crawl Space
Parking
- 1 Car Detached Garage
- Carport
Outdoor Features
- Pond
- Stream or River on Lot
- Deck
- Shed
Schools
- Towamensing Elementary School
- Palmerton Middle School
- Palmerton High School
Utilities
- Mini Split Air Conditioners
- Mini Split Heat Pump
- Heating System Powered By Leased Propane
- Baseboard Heating
- 101 to 200 Amp Service
- Well
- Electric Water Heater
- Septic System
- Cable TV Available
Community Details
- Beltzville Lake Estates Subdivision
Listing and Financial Details
- Assessor Parcel Number 25A-56-C102
Ownership History
Purchase Details
Home Financials for this Owner
Home Financials are based on the most recent Mortgage that was taken out on this home.Purchase Details
Home Financials for this Owner
Home Financials are based on the most recent Mortgage that was taken out on this home.Purchase Details
Similar Homes in Lehighton, PA
Home Values in the Area
Average Home Value in this Area
Purchase History
| Date | Type | Sale Price | Title Company |
|---|---|---|---|
| Deed | $280,000 | Keystone Premier Settlement Se | |
| Deed | $180,000 | None Available | |
| Deed | $119,900 | -- |
Mortgage History
| Date | Status | Loan Amount | Loan Type |
|---|---|---|---|
| Open | $25,000 | New Conventional | |
| Open | $224,000 | New Conventional | |
| Previous Owner | $144,000 | New Conventional | |
| Previous Owner | $30,000 | Commercial | |
| Previous Owner | $50,000 | Credit Line Revolving |
Property History
| Date | Event | Price | Change | Sq Ft Price |
|---|---|---|---|---|
| 05/10/2024 05/10/24 | Sold | $280,000 | +4.9% | $179 / Sq Ft |
| 04/08/2024 04/08/24 | Pending | -- | -- | -- |
| 03/31/2024 03/31/24 | For Sale | $267,000 | +48.3% | $170 / Sq Ft |
| 10/30/2020 10/30/20 | Sold | $180,000 | -17.8% | $115 / Sq Ft |
| 09/07/2020 09/07/20 | Pending | -- | -- | -- |
| 08/17/2020 08/17/20 | For Sale | $219,000 | -- | $140 / Sq Ft |
Tax History Compared to Growth
Tax History
| Year | Tax Paid | Tax Assessment Tax Assessment Total Assessment is a certain percentage of the fair market value that is determined by local assessors to be the total taxable value of land and additions on the property. | Land | Improvement |
|---|---|---|---|---|
| 2025 | $4,187 | $49,900 | $8,150 | $41,750 |
| 2024 | $3,988 | $49,900 | $8,150 | $41,750 |
| 2023 | $3,851 | $49,900 | $8,150 | $41,750 |
| 2022 | $3,712 | $49,900 | $8,150 | $41,750 |
| 2021 | $3,594 | $49,900 | $8,150 | $41,750 |
| 2020 | $3,544 | $49,900 | $8,150 | $41,750 |
| 2019 | $3,445 | $49,900 | $8,150 | $41,750 |
| 2018 | $3,445 | $49,900 | $8,150 | $41,750 |
| 2017 | $3,382 | $49,900 | $8,150 | $41,750 |
| 2016 | -- | $49,900 | $8,150 | $41,750 |
| 2015 | -- | $49,900 | $8,150 | $41,750 |
| 2014 | -- | $49,900 | $8,150 | $41,750 |
Agents Affiliated with this Home
-

Seller's Agent in 2024
Kristen Obert
Iron Valley R E Northeast
(484) 223-8936
16 in this area
309 Total Sales
-

Buyer's Agent in 2024
Fred Hutterer
Keller Williams Northampton
(610) 390-5786
1 in this area
80 Total Sales
Map
Source: Greater Lehigh Valley REALTORS®
MLS Number: 734207
APN: 25A-56-C102
- 65 Poho Cir
- Lot 114 Pohopoco Cir
- 4630 Forest St
- 175 Basket Ln
- Lot 3 Dayne Dr
- 0 Dayne Dr
- 235 Innsbruck Dr
- 105 Buck Dr
- 120 Krakow Dr
- 7590 Pohopoco Dr
- 7600 Pohopoco Dr
- 85 Sylvia Ln
- 100 Hidden Ln
- 125 Hillview Rd
- 235 Plantation Dr
- 770 Mill Run Dr
- 750 Mill Run Dr
- 730 Mill Run Dr
- 90 Halina Way
- 0 Jefferson St Unit 758811
