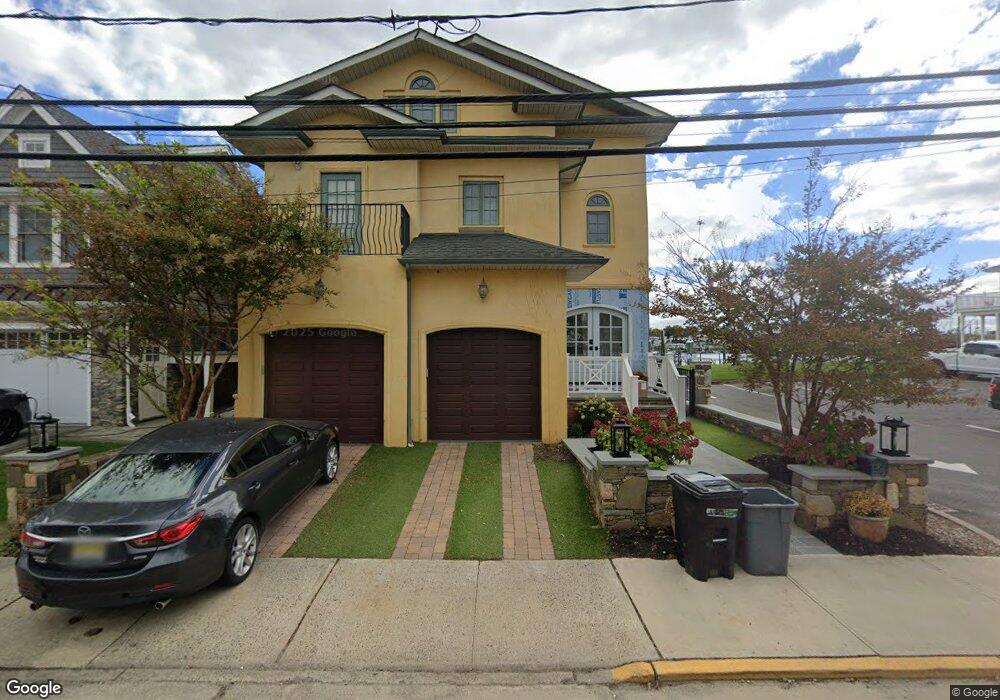20 Poole Ave Avon By the Sea, NJ 07717
Avon-by-the-Sea NeighborhoodEstimated Value: $2,222,000 - $3,155,000
5
Beds
5
Baths
3,744
Sq Ft
$708/Sq Ft
Est. Value
About This Home
This home is located at 20 Poole Ave, Avon By the Sea, NJ 07717 and is currently estimated at $2,649,421, approximately $707 per square foot. 20 Poole Ave is a home located in Monmouth County with nearby schools including Avon Elementary School, St. Rose Grammar School, and St Rose High School.
Ownership History
Date
Name
Owned For
Owner Type
Purchase Details
Closed on
Jun 26, 2024
Sold by
Mesko Brenda and Mesko John F
Bought by
Deiner Stephen F and Horn Meghan G
Current Estimated Value
Home Financials for this Owner
Home Financials are based on the most recent Mortgage that was taken out on this home.
Original Mortgage
$1,310,000
Outstanding Balance
$1,294,443
Interest Rate
7.02%
Mortgage Type
New Conventional
Estimated Equity
$1,354,978
Create a Home Valuation Report for This Property
The Home Valuation Report is an in-depth analysis detailing your home's value as well as a comparison with similar homes in the area
Home Values in the Area
Average Home Value in this Area
Purchase History
| Date | Buyer | Sale Price | Title Company |
|---|---|---|---|
| Deiner Stephen F | $2,290,000 | Trident Abstract Title | |
| Deiner Stephen F | $2,290,000 | Trident Abstract Title |
Source: Public Records
Mortgage History
| Date | Status | Borrower | Loan Amount |
|---|---|---|---|
| Open | Deiner Stephen F | $1,310,000 | |
| Closed | Deiner Stephen F | $1,310,000 |
Source: Public Records
Tax History Compared to Growth
Tax History
| Year | Tax Paid | Tax Assessment Tax Assessment Total Assessment is a certain percentage of the fair market value that is determined by local assessors to be the total taxable value of land and additions on the property. | Land | Improvement |
|---|---|---|---|---|
| 2025 | $16,503 | $1,899,100 | $1,103,400 | $795,700 |
| 2024 | $16,199 | $1,899,100 | $1,103,400 | $795,700 |
| 2023 | $16,199 | $1,899,100 | $1,103,400 | $795,700 |
| 2022 | $16,556 | $1,899,100 | $1,103,400 | $795,700 |
| 2021 | $16,556 | $1,351,500 | $756,400 | $595,100 |
| 2020 | $16,218 | $1,351,500 | $756,400 | $595,100 |
| 2019 | $15,745 | $1,351,500 | $756,400 | $595,100 |
| 2018 | $15,515 | $1,351,500 | $756,400 | $595,100 |
| 2017 | $15,367 | $1,351,500 | $756,400 | $595,100 |
| 2016 | $15,434 | $1,351,500 | $756,400 | $595,100 |
| 2015 | $15,049 | $1,357,000 | $746,400 | $610,600 |
| 2014 | $19,059 | $1,782,900 | $1,095,400 | $687,500 |
Source: Public Records
Map
Nearby Homes
- 203 4th Ave
- 22 Albany Rd
- 303 Spinnaker Way
- 1 Railroad Ave Unit B6
- 1 Railroad Ave Unit B4
- 1 Railroad Ave Unit C1
- 1 Railroad Ave Unit B2
- 1 Railroad Ave Unit B1
- 1 Railroad Ave Unit B3
- 1 Railroad Ave Unit C3
- 1 Railroad Ave Unit B7
- 1 Railroad Ave Unit B5
- 1 Railroad Ave Unit C2
- 241 Schooner Cir
- 302 4th Ave
- 371 Sea Spray Ct
- 527 8th Ave
- 201 2nd Ave Unit 4B
- 100 1st Ave
- 801 Main St Unit A1
- 22 Poole Ave
- 24 Poole Ave
- 25 Poole Ave
- 23 Poole Ave
- 26 Poole Ave
- 30 Main St Unit A
- 30 Main St Unit D
- 30 Main St Unit B
- 30 Main St Unit C
- 30 Main St Unit 30B
- 27 Poole Ave
- 40 Main St
- 40 Main St Unit A
- 517 Jefferson Ave
- 515 Jefferson Ave
- 515 Jefferson Ave Unit WINTER
- 519 Jefferson Ave
- 513 Jefferson Ave
- 30 Poole Ave
- 511 Jefferson Ave
