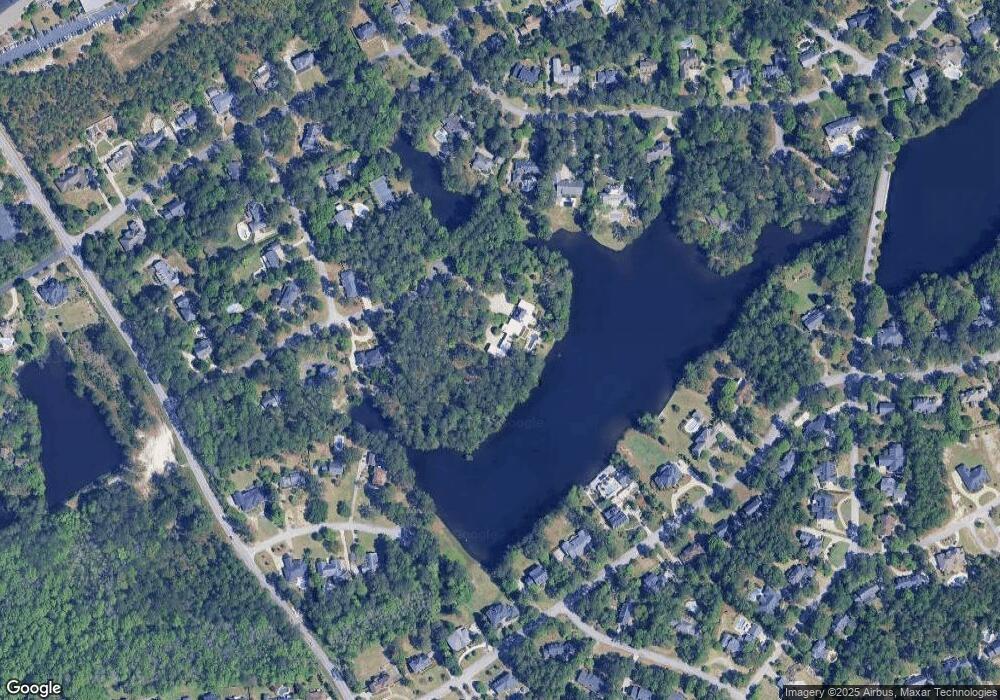20 Possum Run Columbia, SC 29223
Wildewood NeighborhoodEstimated Value: $771,000 - $2,915,171
4
Beds
6
Baths
7,464
Sq Ft
$293/Sq Ft
Est. Value
About This Home
This home is located at 20 Possum Run, Columbia, SC 29223 and is currently estimated at $2,189,724, approximately $293 per square foot. 20 Possum Run is a home located in Richland County with nearby schools including Polo Road Elementary School, E. L. Wright Middle School, and Spring Valley High School.
Ownership History
Date
Name
Owned For
Owner Type
Purchase Details
Closed on
Jul 30, 2025
Sold by
Dunkelberger John and Karavites Lindsey Cameron
Bought by
Ruggiero Alexandra
Current Estimated Value
Home Financials for this Owner
Home Financials are based on the most recent Mortgage that was taken out on this home.
Original Mortgage
$1,457,000
Outstanding Balance
$1,455,683
Interest Rate
6.5%
Mortgage Type
New Conventional
Estimated Equity
$734,041
Purchase Details
Closed on
Nov 18, 2021
Sold by
Revenants Llc
Bought by
Dunkelberger John and Karavites Lindsey Cameron
Home Financials for this Owner
Home Financials are based on the most recent Mortgage that was taken out on this home.
Original Mortgage
$2,155,000
Interest Rate
3.09%
Mortgage Type
New Conventional
Purchase Details
Closed on
Jul 11, 2013
Sold by
Boyd Darnall W
Bought by
Dumont Jennifer L and Pankau David
Home Financials for this Owner
Home Financials are based on the most recent Mortgage that was taken out on this home.
Original Mortgage
$664,582
Interest Rate
2.12%
Mortgage Type
Adjustable Rate Mortgage/ARM
Create a Home Valuation Report for This Property
The Home Valuation Report is an in-depth analysis detailing your home's value as well as a comparison with similar homes in the area
Home Values in the Area
Average Home Value in this Area
Purchase History
| Date | Buyer | Sale Price | Title Company |
|---|---|---|---|
| Ruggiero Alexandra | $2,886,624 | None Listed On Document | |
| Dunkelberger John | $2,425,000 | None Available | |
| Revenants Llc | -- | None Available | |
| Dumont Jennifer L | $886,110 | None Available |
Source: Public Records
Mortgage History
| Date | Status | Borrower | Loan Amount |
|---|---|---|---|
| Open | Ruggiero Alexandra | $1,457,000 | |
| Previous Owner | Dunkelberger John | $2,155,000 | |
| Previous Owner | Dumont Jennifer L | $664,582 |
Source: Public Records
Tax History Compared to Growth
Tax History
| Year | Tax Paid | Tax Assessment Tax Assessment Total Assessment is a certain percentage of the fair market value that is determined by local assessors to be the total taxable value of land and additions on the property. | Land | Improvement |
|---|---|---|---|---|
| 2024 | $21,835 | $2,077,800 | $930,200 | $1,147,600 |
| 2023 | $21,835 | $77,920 | $0 | $0 |
| 2022 | $65,490 | $1,948,000 | $930,000 | $1,018,000 |
| 2021 | $10,488 | $46,200 | $0 | $0 |
| 2020 | $10,661 | $46,200 | $0 | $0 |
| 2019 | $10,699 | $46,200 | $0 | $0 |
| 2018 | $11,467 | $48,200 | $0 | $0 |
| 2017 | $11,223 | $48,200 | $0 | $0 |
| 2016 | $11,179 | $48,200 | $0 | $0 |
| 2015 | $8,307 | $35,420 | $0 | $0 |
| 2014 | $28,622 | $885,500 | $0 | $0 |
| 2013 | -- | $53,130 | $0 | $0 |
Source: Public Records
Map
Nearby Homes
- 47 Upper Pond Rd
- 112 Silver Crest Dr
- 104 Overbranch Dr
- 107 Leaning Tree Rd
- 100 Silver Lake Rd E
- 148 Deer Hound Trail
- 14 Heatherlaurel Ct
- 100 Walking Horse Way
- 15 Heather Laurel Ct
- 204 Hounds Ct N
- 82 Polo Ridge Cir
- 93 Hollingwood Dr
- 221 Holliday Rd
- 266 Polo Hill Rd
- 297 Polo Hill Rd
- 293 Polo Hill Rd
- 3 Sandy Glen Ct
- 705 Kinlock Ct
- 10 Baltusrol Ct
- 105 Beaver Dam Rd
- 22 Upper Pond Rd
- 17 Possum Run
- 24 Upper Pond Rd
- 16 Possum Run
- 18 Upper Pond Rd
- 28 Upper Pond Rd
- 2 Poachers Ln
- 6 Poachers Ln
- 12 Possum Run
- 14 Upper Pond Rd
- 29 Running Fox Rd
- 13 Sand Spur Rd
- 33 Running Fox Rd
- 17 Sand Spur Rd
- 37 Running Fox Rd
- 40 Upper Cove Rd
- 32 Upper Pond Rd
- 10 Upper Cove Rd
- 25 Running Fox Rd
- 10 Poachers Ln
