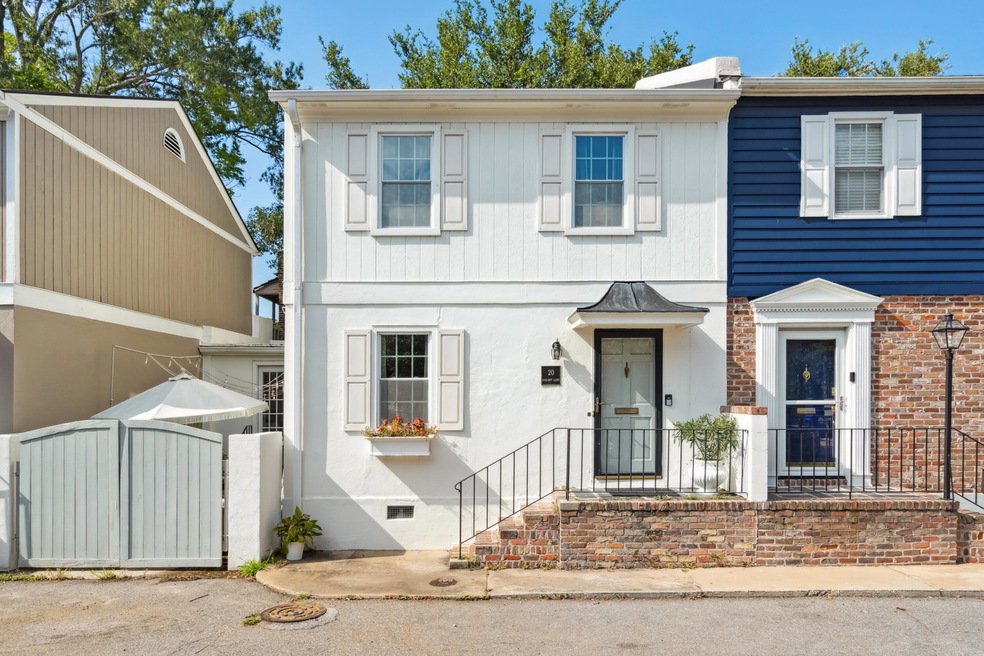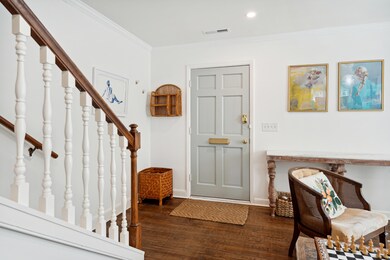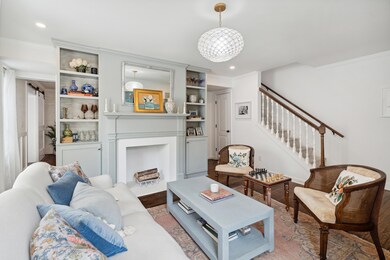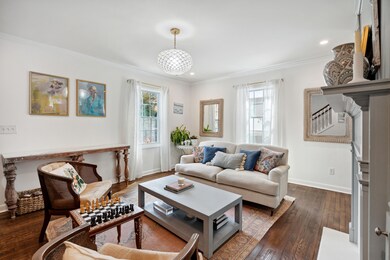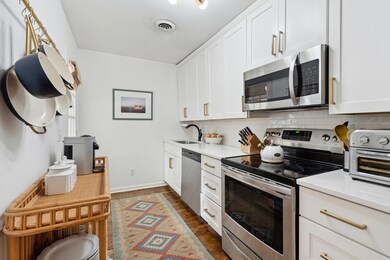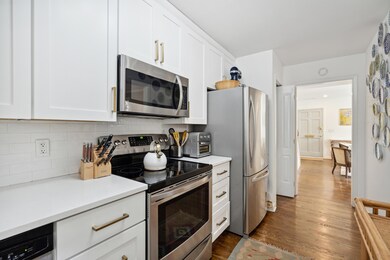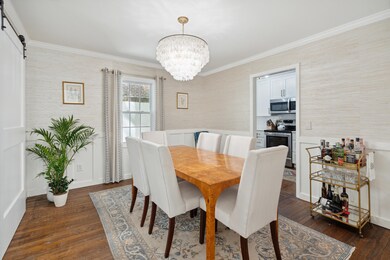
20 Poulnot Ln Charleston, SC 29401
Harleston Village NeighborhoodHighlights
- Wood Flooring
- Home Office
- Patio
- Separate Formal Living Room
- Formal Dining Room
- 5-minute walk to Colonial Lake Park
About This Home
As of March 2025Come explore this charming townhouse in the heart of historic Harleston Village. On the first floor you will be greeted by a beautiful living room, kitchen, dining room and a spacious den that is perfect for relaxing. French doors lead to a private courtyard oasis within walking distance of Charleston's finest restaurants, shops and historic attractions. Upstairs, you will find two light-filled bedrooms. The large primary bedroom and a guest room share a Jack-and-Jill bathroom. There is also a bonus space that could be used as an office or nursery. Tucked away on a cul-de-sac, this downtown Charleston property has off-street parking and no HOA fee. Plenty of room for a second full bath addition. You will be sure to find that 20 Poulnot Lane has a special charm all its own.
Last Agent to Sell the Property
William Means Real Estate, LLC License #77367 Listed on: 09/06/2023
Home Details
Home Type
- Single Family
Est. Annual Taxes
- $4,494
Year Built
- Built in 1968
Parking
- Off-Street Parking
Home Design
- Asphalt Roof
- Wood Siding
- Stucco
Interior Spaces
- 1,500 Sq Ft Home
- 2-Story Property
- Separate Formal Living Room
- Formal Dining Room
- Home Office
- Wood Flooring
- Crawl Space
- Dishwasher
- Stacked Washer and Dryer
Bedrooms and Bathrooms
- 2 Bedrooms
Schools
- Memminger Elementary School
- Simmons Pinckney Middle School
- Burke High School
Utilities
- Central Air
- Heat Pump System
Additional Features
- Patio
- 1,307 Sq Ft Lot
Community Details
- Harleston Village Subdivision
Ownership History
Purchase Details
Home Financials for this Owner
Home Financials are based on the most recent Mortgage that was taken out on this home.Purchase Details
Home Financials for this Owner
Home Financials are based on the most recent Mortgage that was taken out on this home.Purchase Details
Purchase Details
Home Financials for this Owner
Home Financials are based on the most recent Mortgage that was taken out on this home.Purchase Details
Purchase Details
Home Financials for this Owner
Home Financials are based on the most recent Mortgage that was taken out on this home.Similar Homes in the area
Home Values in the Area
Average Home Value in this Area
Purchase History
| Date | Type | Sale Price | Title Company |
|---|---|---|---|
| Deed | $960,000 | None Listed On Document | |
| Deed | $960,000 | None Listed On Document | |
| Deed | $880,000 | None Listed On Document | |
| Deed | -- | None Listed On Document | |
| Deed | $500,000 | None Available | |
| Interfamily Deed Transfer | -- | -- | |
| Warranty Deed | $349,900 | -- |
Mortgage History
| Date | Status | Loan Amount | Loan Type |
|---|---|---|---|
| Open | $250,000 | New Conventional | |
| Closed | $250,000 | New Conventional | |
| Previous Owner | $704,000 | New Conventional | |
| Previous Owner | $704,000 | New Conventional | |
| Previous Owner | $465,000 | New Conventional | |
| Previous Owner | $225,000 | New Conventional |
Property History
| Date | Event | Price | Change | Sq Ft Price |
|---|---|---|---|---|
| 03/03/2025 03/03/25 | Sold | $960,000 | -4.0% | $640 / Sq Ft |
| 11/23/2024 11/23/24 | For Sale | $1,000,000 | +13.6% | $667 / Sq Ft |
| 10/26/2023 10/26/23 | Sold | $880,000 | -7.4% | $587 / Sq Ft |
| 09/06/2023 09/06/23 | For Sale | $950,000 | +90.0% | $633 / Sq Ft |
| 10/15/2020 10/15/20 | Sold | $500,000 | 0.0% | $333 / Sq Ft |
| 09/15/2020 09/15/20 | Pending | -- | -- | -- |
| 07/07/2020 07/07/20 | For Sale | $500,000 | -- | $333 / Sq Ft |
Tax History Compared to Growth
Tax History
| Year | Tax Paid | Tax Assessment Tax Assessment Total Assessment is a certain percentage of the fair market value that is determined by local assessors to be the total taxable value of land and additions on the property. | Land | Improvement |
|---|---|---|---|---|
| 2024 | $4,494 | $35,200 | $0 | $0 |
| 2023 | $4,494 | $20,000 | $0 | $0 |
| 2022 | $2,442 | $20,000 | $0 | $0 |
| 2021 | $2,562 | $20,000 | $0 | $0 |
| 2020 | $6,347 | $16,090 | $0 | $0 |
| 2019 | $5,800 | $20,990 | $0 | $0 |
| 2017 | $5,541 | $20,990 | $0 | $0 |
| 2016 | $5,361 | $20,990 | $0 | $0 |
| 2015 | $5,118 | $20,990 | $0 | $0 |
| 2014 | $5,047 | $0 | $0 | $0 |
| 2011 | -- | $0 | $0 | $0 |
Agents Affiliated with this Home
-

Seller's Agent in 2025
Bryan Crabtree
Peace Sotheby's International Realty
(843) 343-4141
1 in this area
31 Total Sales
-

Buyer's Agent in 2025
Bryan Perrucci
Southeastern Management Group
(843) 343-1921
2 in this area
39 Total Sales
-

Seller's Agent in 2023
Brian Walsh
William Means Real Estate, LLC
(843) 754-2089
11 in this area
29 Total Sales
-

Buyer's Agent in 2023
Chamberlain Chesnut
Chamberlain Chesnut Real Estate
(843) 202-2020
6 in this area
127 Total Sales
-
J
Seller's Agent in 2020
Judy Tarleton
Carriage Properties LLC
(843) 729-2255
3 in this area
30 Total Sales
-

Seller Co-Listing Agent in 2020
Laurie Tarleton
Carriage Properties LLC
(843) 324-5272
4 in this area
43 Total Sales
Map
Source: CHS Regional MLS
MLS Number: 23020441
APN: 457-08-03-050
- 8 Poulnot Ln
- 171 Queen St
- 19 Smith St
- 19 Smith St Unit F
- 19 Smith St Unit A
- 19 Smith St Unit C
- 19 Smith St Unit E
- 10 Trapman St
- 10 Trapman St Unit A & B
- 16 Trumbo St
- 4 Trapman St Unit B
- 4 Trapman St Unit A
- 29 Smith St
- 13 Trumbo St
- 34 Smith St
- 18 Short St
- 176 Broad St
- 8 Pitt St Unit A
- 155 Wentworth St Unit A
- 128 Queen St
