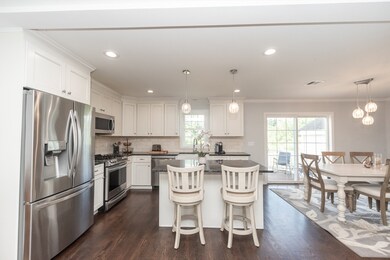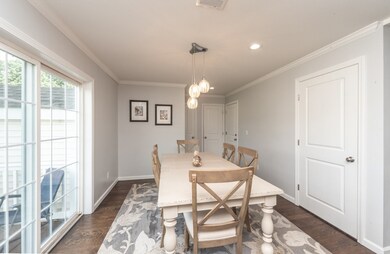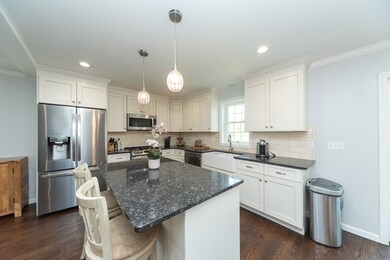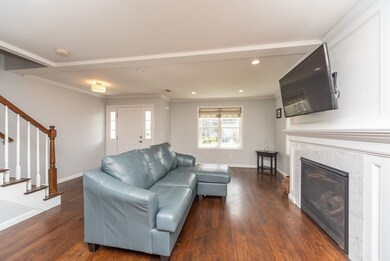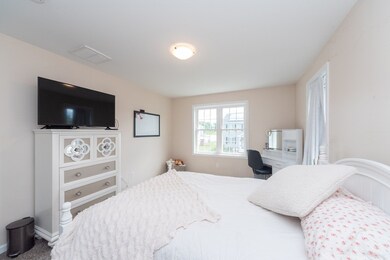
20 Prattown Ln Bridgewater, MA 02324
Estimated payment $4,121/month
Highlights
- Open Floorplan
- Deck
- Wood Flooring
- Colonial Architecture
- Property is near public transit
- Solid Surface Countertops
About This Home
This charming colonial home offers open and spacious living space, featuring 3 bedrooms and 2.5 bathrooms. This open floor plan has hardwood floors throughout, including a formal dining room. The kitchen showcases granite countertops, soft close cabinets, recessed lighting, and stainless steel appliances. The living area is upgraded with crown molding, recessed lighting, and a gas fireplace enclosed with marble. The primary bedroom has a tray ceiling and oversized closet, a dedicated laundry area, as well as its own bathroom with a stone and tile shower. 2nd floor has a full bath and ample sized bedrooms. There are upgraded decks on front and back with trex material. HOA $100 monthly.
Home Details
Home Type
- Single Family
Est. Annual Taxes
- $6,795
Year Built
- Built in 2019
Lot Details
- 5,227 Sq Ft Lot
- Property fronts a private road
- Near Conservation Area
- Level Lot
- Cleared Lot
HOA Fees
- $100 Monthly HOA Fees
Parking
- 1 Car Attached Garage
- Garage Door Opener
- Off-Street Parking
Home Design
- Colonial Architecture
- Frame Construction
- Blown Fiberglass Insulation
- Shingle Roof
- Concrete Perimeter Foundation
Interior Spaces
- Open Floorplan
- Crown Molding
- Tray Ceiling
- Recessed Lighting
- Insulated Windows
- French Doors
- Sliding Doors
- Insulated Doors
- Living Room with Fireplace
Kitchen
- Stove
- Range
- Microwave
- Dishwasher
- Stainless Steel Appliances
- Kitchen Island
- Solid Surface Countertops
- Disposal
Flooring
- Wood
- Wall to Wall Carpet
- Ceramic Tile
Bedrooms and Bathrooms
- 3 Bedrooms
- Primary bedroom located on second floor
- Walk-In Closet
- Double Vanity
- Separate Shower
- Linen Closet In Bathroom
Laundry
- Dryer
- Washer
Finished Basement
- Walk-Out Basement
- Basement Fills Entire Space Under The House
- Interior Basement Entry
- Sump Pump
Outdoor Features
- Balcony
- Deck
- Porch
Location
- Property is near public transit
- Property is near schools
Utilities
- Forced Air Heating and Cooling System
- 2 Cooling Zones
- 3 Heating Zones
- Heating System Uses Natural Gas
- 150 Amp Service
- Gas Water Heater
Listing and Financial Details
- Assessor Parcel Number 4972107
Community Details
Overview
- Prattown Lane Subdivision
Amenities
- Shops
Map
Home Values in the Area
Average Home Value in this Area
Tax History
| Year | Tax Paid | Tax Assessment Tax Assessment Total Assessment is a certain percentage of the fair market value that is determined by local assessors to be the total taxable value of land and additions on the property. | Land | Improvement |
|---|---|---|---|---|
| 2025 | $6,942 | $586,800 | $152,800 | $434,000 |
| 2024 | $6,795 | $559,700 | $145,500 | $414,200 |
| 2023 | $5,644 | $439,600 | $56,000 | $383,600 |
| 2022 | $5,918 | $413,300 | $77,200 | $336,100 |
| 2021 | $1,804 | $124,600 | $94,000 | $30,600 |
| 2020 | $267 | $18,100 | $18,100 | $0 |
| 2019 | $268 | $18,100 | $18,100 | $0 |
| 2018 | $1,689 | $111,200 | $111,200 | $0 |
| 2017 | $347 | $22,200 | $22,200 | $0 |
Property History
| Date | Event | Price | Change | Sq Ft Price |
|---|---|---|---|---|
| 08/25/2025 08/25/25 | Pending | -- | -- | -- |
| 08/06/2025 08/06/25 | For Sale | $639,000 | 0.0% | $263 / Sq Ft |
| 08/05/2025 08/05/25 | Pending | -- | -- | -- |
| 07/28/2025 07/28/25 | Price Changed | $639,000 | -3.0% | $263 / Sq Ft |
| 07/16/2025 07/16/25 | For Sale | $659,000 | +65.2% | $271 / Sq Ft |
| 06/30/2020 06/30/20 | Sold | $399,000 | 0.0% | $222 / Sq Ft |
| 05/13/2020 05/13/20 | Pending | -- | -- | -- |
| 05/13/2020 05/13/20 | For Sale | $399,000 | -- | $222 / Sq Ft |
Purchase History
| Date | Type | Sale Price | Title Company |
|---|---|---|---|
| Not Resolvable | $427,616 | None Available |
Mortgage History
| Date | Status | Loan Amount | Loan Type |
|---|---|---|---|
| Open | $341,600 | New Conventional |
Similar Homes in Bridgewater, MA
Source: MLS Property Information Network (MLS PIN)
MLS Number: 73405061
APN: BRID-000023-000000-000131
- 49 Orange St
- 45 Edge Hill Dr Unit 47
- 490 Plymouth St
- 55 Edge Hill Dr
- 125 Walnut St
- 81 Arrowhead Dr
- 45 Hubbard Ln
- 398 Plymouth St
- 0 Three Rivers Dr
- 39 Erbeck Circle Extension
- 317 Water St
- 895 High St
- 12 Bridge St
- 114 Plain St
- 167 Spring St
- 7 Edgestone Dr
- 16 Fieldwood Dr
- 67 Country Dr
- 29 Leonard St Unit 29
- 35 Leonard St Unit 35

