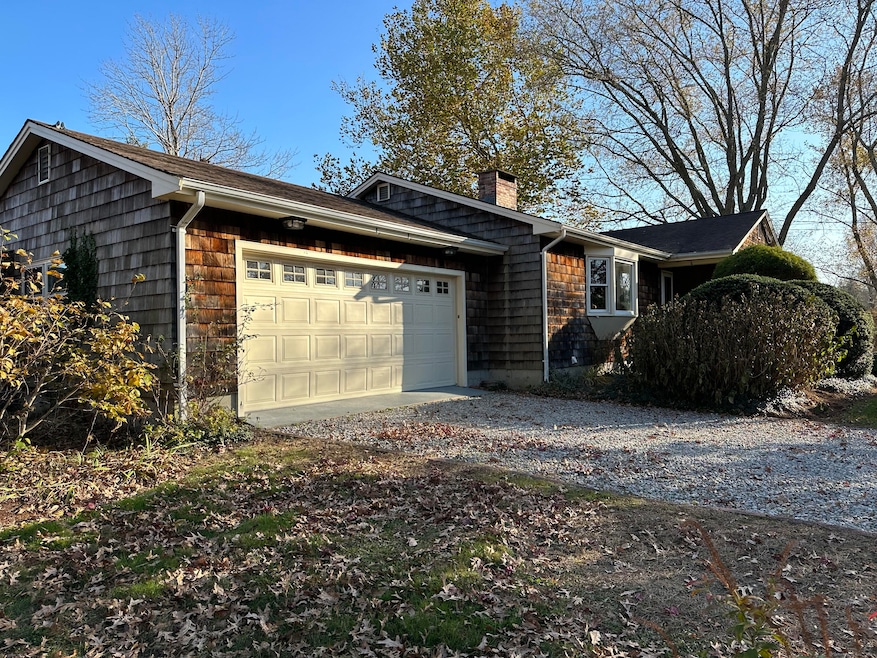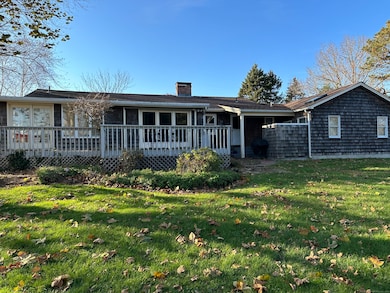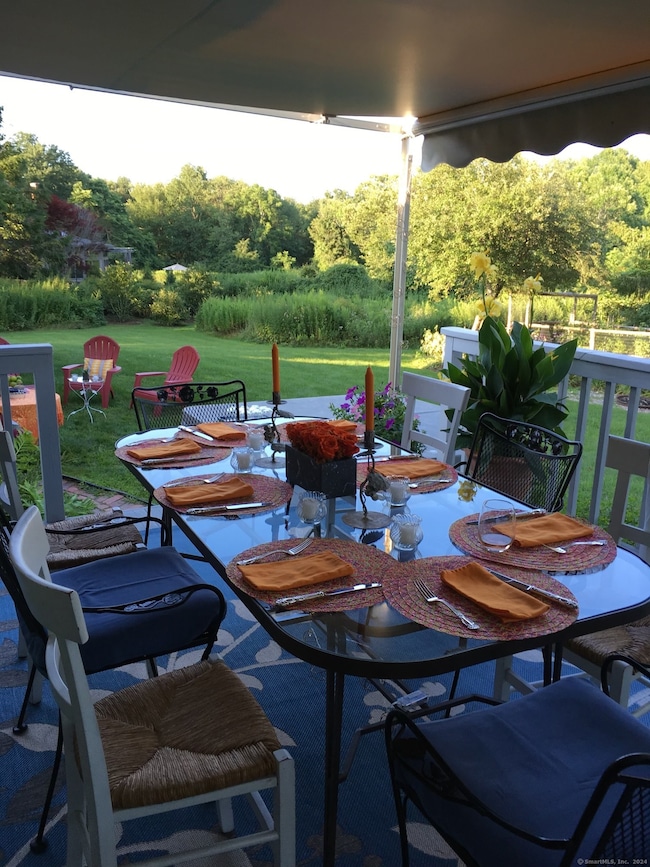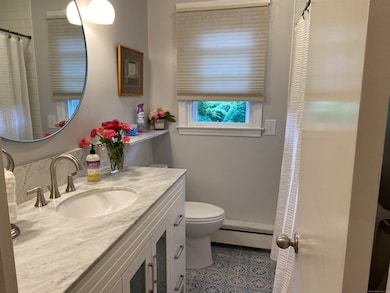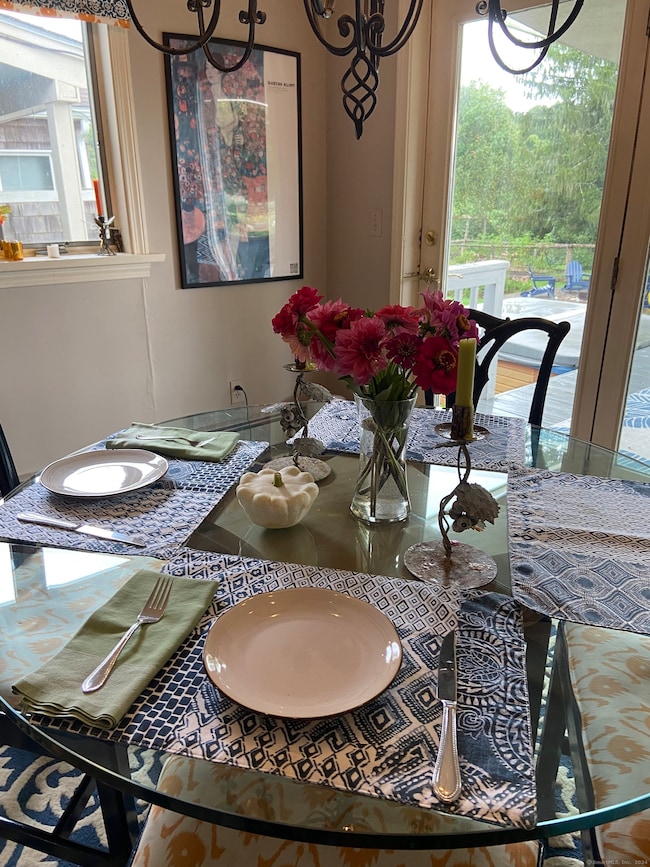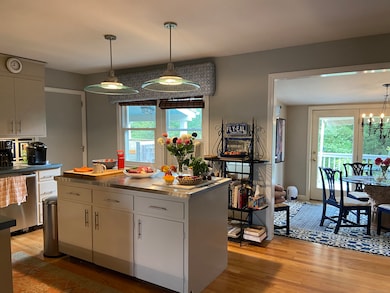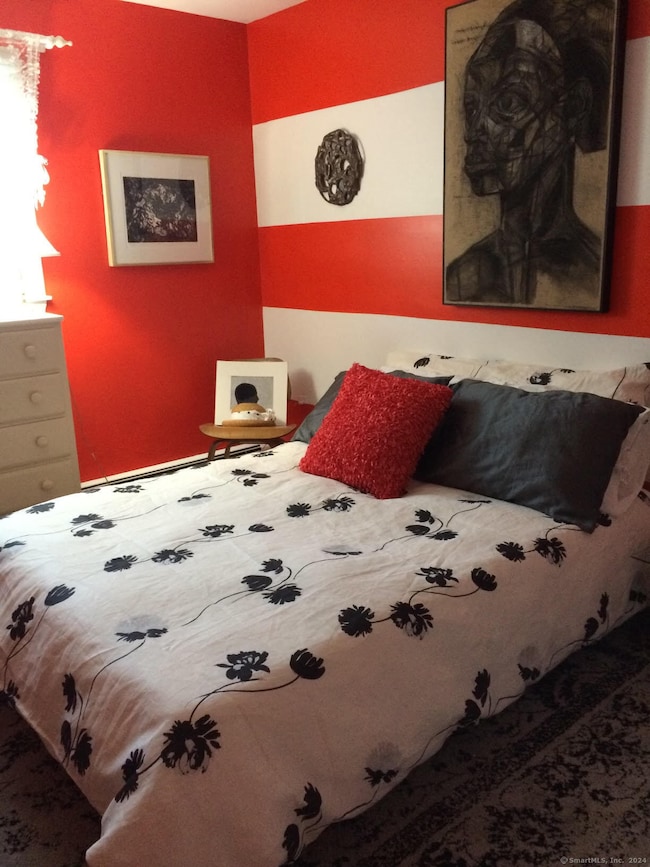20 Prentice Williams Rd Stonington, CT 06378
4
Beds
2.5
Baths
2,028
Sq Ft
1.38
Acres
Highlights
- 1.38 Acre Lot
- Ranch Style House
- Hot Water Circulator
- Stonington Middle School Rated A-
- 2 Fireplaces
- Hot Water Heating System
About This Home
MYSTIC- Fully furnished winter rental available November 1 to June 30! 3 bedrooms, 2 baths, large yard in serene country setting. Stonington area close to all attractions and easy access to highways. Credit check and deposit required. Tenant pays utilities; landlord pays internet.
Listing Agent
Switz Real Estate Associates Brokerage Phone: (860) 234-6775 License #RES.0775132 Listed on: 07/17/2025
Home Details
Home Type
- Single Family
Est. Annual Taxes
- $7,174
Year Built
- Built in 1972
Lot Details
- 1.38 Acre Lot
- Level Lot
- Property is zoned Gb-130
Home Design
- Ranch Style House
Interior Spaces
- 2,028 Sq Ft Home
- 2 Fireplaces
- Partially Finished Basement
- Basement Fills Entire Space Under The House
Kitchen
- Oven or Range
- Microwave
- Dishwasher
Bedrooms and Bathrooms
- 4 Bedrooms
Laundry
- Dryer
- Washer
Schools
- Stonington High School
Utilities
- Mini Split Air Conditioners
- Hot Water Heating System
- Heating System Uses Oil
- Heating System Uses Oil Above Ground
- Hot Water Circulator
- Electric Water Heater
Community Details
- No Pets Allowed
Listing and Financial Details
- Assessor Parcel Number 2080152
Map
Source: SmartMLS
MLS Number: 24112507
APN: STON-000148-000002-000002
Nearby Homes
- 1346 Pequot Trail
- 50 Benjamin Stanton Pentway
- 40 Riverbend Dr
- 86 Fair Acres Cir
- 79 Fair Acres Cir
- 1189 Pequot Trail
- 244 New London Turnpike
- 308 Shewville Rd
- 1198 River Rd
- 314 Shewville Rd
- 22 Oak Ln
- 355 N Stonington Rd
- 368 N Stonington Rd
- 508 Al Harvey Rd
- 10 Pleasant St
- 215 Pequotsepos Rd
- 85 Ann Ave
- 2590 Gold Star Hwy Unit 210
- 14 Cutter Dr
- 62 Greenmanville Ave
- 152 Whitehall Ave
- 50 Perkins Farm Dr Unit 120 - The Vineyard
- 50 Perkins Farm Dr Unit 115 - Sag Harbor
- 50 Perkins Farm Dr Unit 402 - Newport Pentho
- 50 Perkins Farm Dr Unit 202 - The Mystic
- 50 Perkins Farm Dr Unit 105 - Southhampton
- 50 Perkins Farm Dr Unit 102-The Cape
- 50 Perkins Farm Dr
- 46 Park Ave Unit 46
- 103 Pequotsepos Rd
- 17 Heather Glen Ln
- 8 Hill Ave
- 424 Pequot Ave
- 317 Heather Glen Ln
- 2350 Gold Star Hwy Unit 5
- 90 Godfrey Rd
- 205 Colonel Ledyard Hwy
- 17 Willow St Unit 2
- 188 Wolf Neck Rd
- 20 Jackson Ave Unit 1
