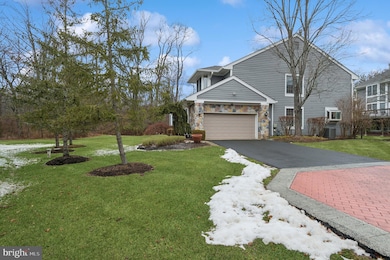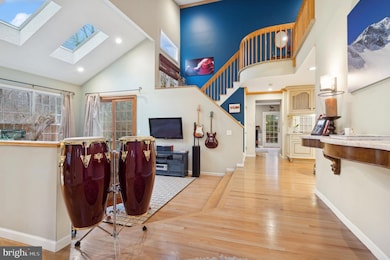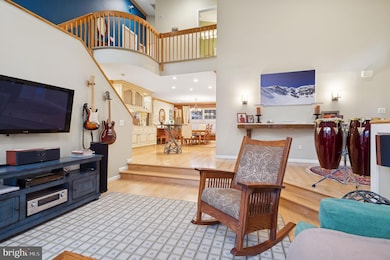
20 Primrose Cir Princeton, NJ 08540
Highlights
- Fitness Center
- Open Floorplan
- Clubhouse
- Cambridge Elementary School Rated A
- Community Lake
- Contemporary Architecture
About This Home
As of March 2025Discover this stunning Wilson Model in the highly sought-after Princeton Walk community, ideally located just minutes from downtown Princeton. Enjoy the convenience of nearby dining, shopping, major highways, and more. This home is bathed in natural light, boasting soaring cathedral ceilings and custom finishes that truly set it apart.
Step inside to find a sunken living room, a spacious formal dining area, and a one-of-a-kind custom bar—perfect for entertaining guests in style! The flow into the updated eat-in kitchen and cozy family room with a fireplace is effortless, creating a warm and inviting atmosphere. With ample closet and storage space throughout, this home offers all the room you need.
A versatile bonus room on the main floor, currently used as an office, could easily be transformed into a bedroom with a full bath. Upstairs, you’ll find three generously sized bedrooms with expansive closets. The primary suite is a sanctuary of light, featuring cathedral ceilings, two large walk-in closets, and a luxurious en-suite bathroom with a Jacuzzi tub—your own private retreat!
Last Agent to Sell the Property
BHHS Fox & Roach - Princeton License #RS358693 Listed on: 02/12/2025

Home Details
Home Type
- Single Family
Est. Annual Taxes
- $13,488
Year Built
- Built in 1992
Lot Details
- 7,684 Sq Ft Lot
- Property is in very good condition
- Property is zoned RM-3
HOA Fees
- $525 Monthly HOA Fees
Parking
- 2 Car Attached Garage
- 2 Driveway Spaces
- Parking Storage or Cabinetry
- Garage Door Opener
- On-Street Parking
Home Design
- Contemporary Architecture
- Shingle Roof
- Wood Siding
- Stone Siding
- Vinyl Siding
Interior Spaces
- 2,438 Sq Ft Home
- Property has 2 Levels
- Open Floorplan
- Wet Bar
- Central Vacuum
- Furnished
- Built-In Features
- Bar
- Crown Molding
- Cathedral Ceiling
- Ceiling Fan
- Skylights
- Recessed Lighting
- 1 Fireplace
- Window Treatments
- Family Room Off Kitchen
- Dining Area
- Crawl Space
Kitchen
- Breakfast Area or Nook
- Eat-In Kitchen
- Gas Oven or Range
- Dishwasher
- Stainless Steel Appliances
- Disposal
Flooring
- Wood
- Carpet
- Tile or Brick
Bedrooms and Bathrooms
- Walk-In Closet
- Hydromassage or Jetted Bathtub
- Walk-in Shower
Laundry
- Electric Dryer
- Washer
Home Security
- Home Security System
- Carbon Monoxide Detectors
- Fire and Smoke Detector
Outdoor Features
- Patio
Schools
- Cambridge Elementary School
- Crossroads South Middle School
- South Brunswick High School
Utilities
- 90% Forced Air Heating and Cooling System
- Cooling System Utilizes Natural Gas
- High-Efficiency Water Heater
- Cable TV Available
Listing and Financial Details
- Tax Lot 00032
- Assessor Parcel Number 21-00096 04-00032
Community Details
Overview
- Princeton Walk HOA
- Princeton Walk Sw Subdivision
- Property Manager
- Community Lake
Amenities
- Clubhouse
- Community Center
- Meeting Room
- Party Room
Recreation
- Tennis Courts
- Community Basketball Court
- Community Playground
- Fitness Center
- Community Indoor Pool
- Jogging Path
Ownership History
Purchase Details
Home Financials for this Owner
Home Financials are based on the most recent Mortgage that was taken out on this home.Purchase Details
Home Financials for this Owner
Home Financials are based on the most recent Mortgage that was taken out on this home.Purchase Details
Similar Homes in Princeton, NJ
Home Values in the Area
Average Home Value in this Area
Purchase History
| Date | Type | Sale Price | Title Company |
|---|---|---|---|
| Deed | $810,000 | Mega Title | |
| Deed | $810,000 | Mega Title | |
| Deed | $54,000 | Landmark Title Agency Inc | |
| Deed | $270,000 | -- |
Mortgage History
| Date | Status | Loan Amount | Loan Type |
|---|---|---|---|
| Open | $648,000 | New Conventional | |
| Closed | $648,000 | New Conventional | |
| Previous Owner | $45,000 | Credit Line Revolving | |
| Previous Owner | $340,000 | New Conventional |
Property History
| Date | Event | Price | Change | Sq Ft Price |
|---|---|---|---|---|
| 03/31/2025 03/31/25 | Sold | $810,000 | +4.0% | $332 / Sq Ft |
| 02/12/2025 02/12/25 | For Sale | $779,000 | +44.3% | $320 / Sq Ft |
| 05/30/2017 05/30/17 | Sold | $540,000 | -1.8% | -- |
| 02/23/2017 02/23/17 | Pending | -- | -- | -- |
| 02/10/2017 02/10/17 | For Sale | $549,900 | -- | -- |
Tax History Compared to Growth
Tax History
| Year | Tax Paid | Tax Assessment Tax Assessment Total Assessment is a certain percentage of the fair market value that is determined by local assessors to be the total taxable value of land and additions on the property. | Land | Improvement |
|---|---|---|---|---|
| 2024 | $14,018 | $255,900 | $90,000 | $165,900 |
| 2023 | $13,488 | $255,900 | $90,000 | $165,900 |
| 2022 | $13,084 | $255,900 | $90,000 | $165,900 |
| 2021 | $13,028 | $255,900 | $90,000 | $165,900 |
| 2020 | $13,151 | $255,900 | $90,000 | $165,900 |
| 2019 | $13,266 | $255,900 | $90,000 | $165,900 |
| 2018 | $12,815 | $255,900 | $90,000 | $165,900 |
| 2017 | $12,795 | $255,900 | $90,000 | $165,900 |
| 2016 | $12,636 | $255,900 | $90,000 | $165,900 |
| 2015 | $12,201 | $255,900 | $90,000 | $165,900 |
| 2014 | $12,007 | $255,900 | $90,000 | $165,900 |
Agents Affiliated with this Home
-

Seller's Agent in 2025
Lucia Dlugacz
BHHS Fox & Roach
(609) 955-0572
4 in this area
19 Total Sales
-

Buyer's Agent in 2025
Susan Marcrie
RE/MAX
(732) 259-3522
2 in this area
225 Total Sales
-

Seller's Agent in 2017
Richard Abrams
Century 21 Abrams & Associates, Inc.
(609) 731-5638
118 in this area
385 Total Sales
-
M
Buyer's Agent in 2017
Marion Brown
Coldwell Banker Residential Brokerage - Princeton
Map
Source: Bright MLS
MLS Number: NJMX2008494
APN: 21-00096-04-00032






