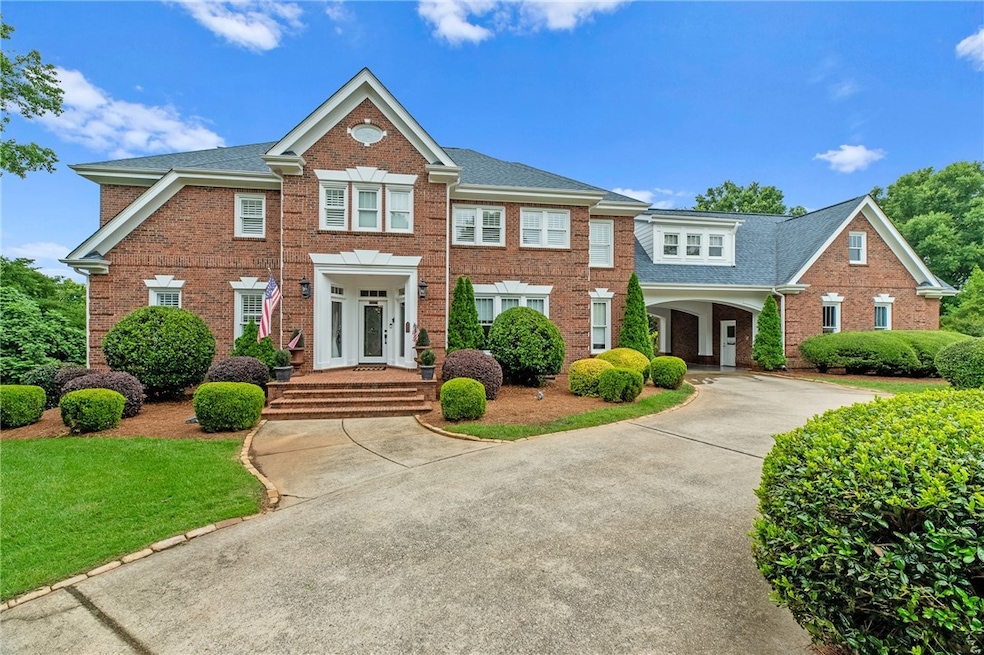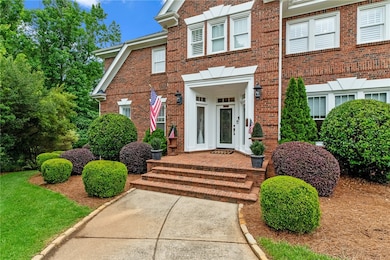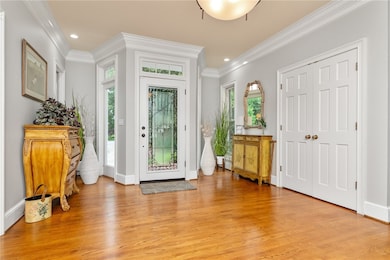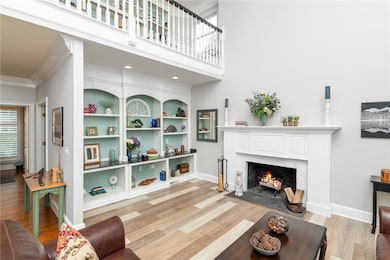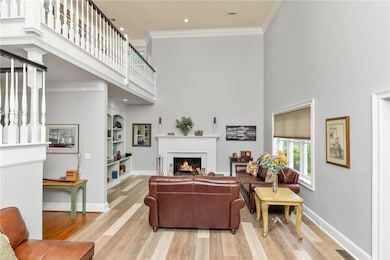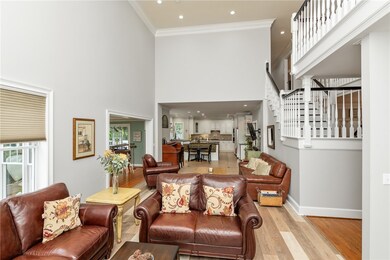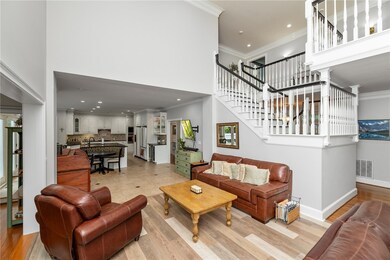
Estimated payment $7,464/month
Highlights
- Golf Course Community
- Spa
- Clubhouse
- Buena Vista Elementary School Rated A
- Mature Trees
- Deck
About This Home
Jon Peery built quality that looks as good today as when it was first constructed, that’s located in one of Thornblade’s best locations on a pie -shaped .60-acre premium home site at the end of a quiet cul-de-sac. Situated only minutes to the Thornblade club amenities, 10 minutes to GSP airport, 15 minutes to downtown, abundant shopping/retail nearby, and less than an hour to Lake Keowee. This home site is adjacent to number two green and number three tee of the beautiful Tom Fazio designed golf course which is also home to the annual BMW Charity Pro-Am. Almost 6,500 sq ft of living space on three levels, with an expansive and recently upgraded kitchen that opens to the dining and main floor family room with fireplace. With the charm and construction quality/design of yesteryear, this newly painted (interior and exterior) home has been lovingly maintained both inside and out since new, and lives up to its location’s name — 20 Pristine Drive. Additional updates include a new roof (2018) and some mechanical systems including tankless hot water and air handlers. The second story master is impressive with ample closet space and a newly updated en-suite bath. Three additional en-suite guest rooms occupy the second level, with large windows and plenty of light overlooking the back, side and front yards. The kitchen is chef-friendly with abundant cabinetry and a walk-in pantry. The lower-level features an expansive fifth bedroom area and full bath along with the kitchenette, which is comfortable and has an additional wood/gas fireplace and refreshment area, fitness room, billiard area and games room. There is a walkout from the rec room to a ground floor patio and relaxation area shaded by mature hardwoods and adorned by well-maintained landscaping. A winding drive passes under a porte-cochere, with the motor court having ample space for several cars and parking inside a 2-1/2 car garage. In addition to the garage workshop and built-ins for storage, there are large walk-in storage areas above the garage, attic, and three on the lower level. Imbued with a happy feeling that envelopes this residence, and construction quality not typical of today. This Thornblade beauty is impressive, gracious, and will provide another new family with enjoyment and wonderful memories for many years to come.
Home Details
Home Type
- Single Family
Est. Annual Taxes
- $4,265
Year Built
- Built in 1990
Lot Details
- 0.6 Acre Lot
- Cul-De-Sac
- Fenced Yard
- Level Lot
- Mature Trees
HOA Fees
- $67 Monthly HOA Fees
Parking
- 2 Car Attached Garage
- Attached Carport
- Garage Door Opener
- Driveway
Home Design
- Traditional Architecture
- Brick Exterior Construction
Interior Spaces
- 6,366 Sq Ft Home
- 2-Story Property
- Wet Bar
- Central Vacuum
- Bookcases
- Tray Ceiling
- Smooth Ceilings
- Cathedral Ceiling
- Ceiling Fan
- Wood Burning Fireplace
- Gas Log Fireplace
- Plantation Shutters
- Blinds
- Wood Frame Window
- Dining Room
- Home Office
- Library
- Workshop
- Sun or Florida Room
- Home Gym
- Heated Basement
Kitchen
- Freezer
- Dishwasher
- Granite Countertops
- Disposal
Flooring
- Wood
- Brick
- Carpet
- Stone
- Concrete
- Ceramic Tile
Bedrooms and Bathrooms
- 5 Bedrooms
- Dressing Area
- In-Law or Guest Suite
- Dual Sinks
- Hydromassage or Jetted Bathtub
- Garden Bath
- Separate Shower
Laundry
- Laundry Room
- Dryer
- Washer
Attic
- Attic Fan
- Pull Down Stairs to Attic
Outdoor Features
- Spa
- Deck
- Patio
Schools
- Buena Vista Elementary School
- Riverside High School
Utilities
- Cooling Available
- Heating System Uses Natural Gas
- Heat Pump System
- Cable TV Available
Additional Features
- Low Threshold Shower
- City Lot
Listing and Financial Details
- Tax Lot 83
- Assessor Parcel Number 0534.18-01-011.00
Community Details
Overview
- Association fees include street lights, security
- Built by Jon Peery
- Thornblade Subdivision
Amenities
- Common Area
- Clubhouse
Recreation
- Golf Course Community
- Tennis Courts
- Community Playground
- Community Pool
- Trails
Map
Home Values in the Area
Average Home Value in this Area
Tax History
| Year | Tax Paid | Tax Assessment Tax Assessment Total Assessment is a certain percentage of the fair market value that is determined by local assessors to be the total taxable value of land and additions on the property. | Land | Improvement |
|---|---|---|---|---|
| 2024 | $4,175 | $28,460 | $4,200 | $24,260 |
| 2023 | $4,175 | $28,460 | $4,200 | $24,260 |
| 2022 | $3,852 | $28,460 | $4,200 | $24,260 |
| 2021 | $3,854 | $28,460 | $4,200 | $24,260 |
| 2020 | $3,690 | $25,980 | $4,200 | $21,780 |
| 2019 | $3,616 | $25,980 | $4,200 | $21,780 |
| 2018 | $3,810 | $25,980 | $4,200 | $21,780 |
| 2017 | $3,774 | $25,980 | $4,200 | $21,780 |
| 2016 | $3,613 | $649,380 | $105,000 | $544,380 |
| 2015 | $3,855 | $649,380 | $105,000 | $544,380 |
| 2014 | $3,949 | $668,990 | $125,000 | $543,990 |
Property History
| Date | Event | Price | Change | Sq Ft Price |
|---|---|---|---|---|
| 04/30/2025 04/30/25 | Price Changed | $1,295,000 | -7.2% | $209 / Sq Ft |
| 01/28/2025 01/28/25 | For Sale | $1,395,000 | -- | $225 / Sq Ft |
Purchase History
| Date | Type | Sale Price | Title Company |
|---|---|---|---|
| Interfamily Deed Transfer | -- | None Available | |
| Interfamily Deed Transfer | -- | -- | |
| Deed | $652,000 | None Available | |
| Deed | $621,000 | None Available |
Mortgage History
| Date | Status | Loan Amount | Loan Type |
|---|---|---|---|
| Open | $200,000 | Credit Line Revolving | |
| Previous Owner | $110,850 | Credit Line Revolving | |
| Previous Owner | $427,500 | Adjustable Rate Mortgage/ARM |
Similar Homes in Greer, SC
Source: Western Upstate Multiple Listing Service
MLS Number: 20283192
APN: 0534.18-01-011.00
- 108 Royal Troon Ct
- 18 Abington Hall Ct
- 15 Landstone Ct
- 9 Latour Way
- 403 Barrington Park Dr
- 205 Ascot Ridge Ln
- 334 Ascot Ridge Ln
- 113 Carissa Ct
- 101 Clearbrook Ct
- 1400 Thornblade Blvd Unit 14
- 207 Bell Heather Ln
- 203 Autumn Rd
- 337 Scotch Rose Ln
- 211 S Ticonderoga Dr
- 37 Wild Eve Way
- 1004 Pelham Square Way Unit 1004
- 805 Pelham Square Way Unit 805
- 102 Pelham Square Way
- 19 Hobcaw Dr
- 310 Water Mill Rd
- 100 Mary Rose Ln
- 75 Crestmont Way
- 4001 Pelham Rd
- 266 Dr
- 2670 Dry Pocket Rd
- 200 Old Boiling Springs Rd
- 3715 Pelham Rd
- 150 Oak Ridge Place
- 204 Chartwell Dr
- 3500 Pelham Rd
- 5 Riverton Ct
- 412 Grafton Ct
- 4 Birchleaf Ln
- 1001 Toscano Ct
- 101 Calcite Dr
- 4000 Eastdide Dr
- 120 Cherrywood Trail
- 207 Blacks Dr
- 2211 Hudson Rd
- 4990 Old Spartanburg Rd
