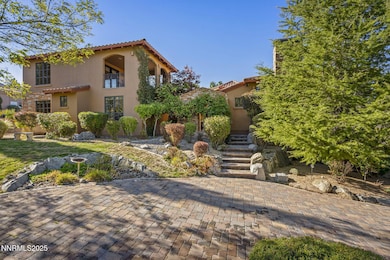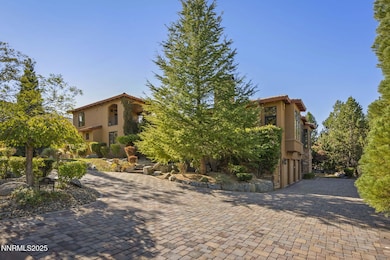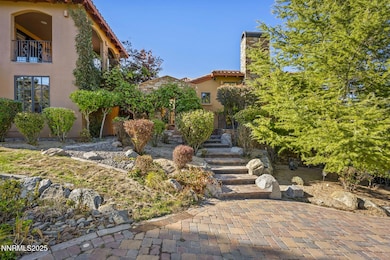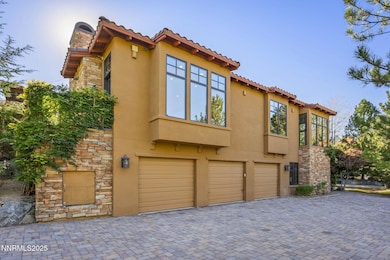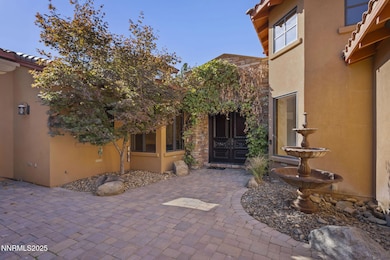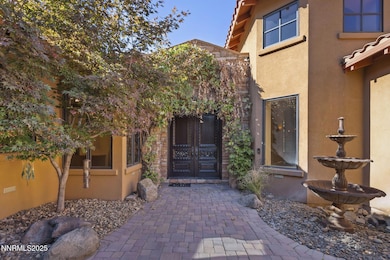20 Promontory Pointe Reno, NV 89519
Juniper Trails NeighborhoodEstimated payment $16,466/month
Highlights
- Guest House
- Outdoor Pool
- Peek-A-Boo Views
- Caughlin Ranch Elementary School Rated A-
- Gated Community
- Fireplace in Primary Bedroom
About This Home
Welcome to 20 Promontory Pointe, a stunning custom home in one of Reno's most prestigious gated enclaves within Caughlin Ranch. Step inside to soaring ceilings and expansive windows, this expansive 6,550 sq. ft., home boasts 5 bedrooms, 6.5 bathrooms, and a layout designed for both grand entertaining and comfortable living. The gourmet kitchen features high-end appliances, a large island, and plenty of counter space — designed for both casual family living and effortless entertaining. The primary suite is a true retreat, complete with a spa-like bathroom, walk-in closet, and private access to outdoor living areas. Additional bedrooms, office/flex space, and thoughtfully designed bonus rooms ensure plenty of space for family, guests, or a home workspace and don't forget the casita with separate entrance and no shared walls to the main house. Outdoor living is where this home shines. Multiple decks and patios provide the perfect vantage points for morning coffee, evening sunsets, or hosting friends against the backdrop of Reno's city lights. Mature landscaping enhances both privacy and beauty year-round. Located within the master-planned community of Caughlin Ranch, residents enjoy 20+ miles of walking trails, parks, and community spaces while being just minutes from downtown Reno, the Truckee River, and the Sierra Nevada foothills. This is more than a home — it's a lifestyle.
Home Details
Home Type
- Single Family
Est. Annual Taxes
- $20,827
Year Built
- Built in 2005
Lot Details
- 0.54 Acre Lot
- Property fronts a private road
- Dog Run
- Security Fence
- Back Yard Fenced
- Landscaped
- Level Lot
- Front and Back Yard Sprinklers
- Sprinklers on Timer
- Property is zoned LDS
HOA Fees
Parking
- 3 Car Attached Garage
- Parking Available
- Common or Shared Parking
- Garage Door Opener
Property Views
- Peek-A-Boo
- Mountain
- Park or Greenbelt
Home Design
- Pitched Roof
- Tile Roof
- Stick Built Home
- Masonite
- Stucco
Interior Spaces
- 6,550 Sq Ft Home
- 2-Story Property
- Central Vacuum
- High Ceiling
- Ceiling Fan
- Double Pane Windows
- Entrance Foyer
- Living Room with Fireplace
- 2 Fireplaces
- Home Office
- Bonus Room
- Workshop
- Sewing Room
- Finished Basement
- Crawl Space
Kitchen
- Breakfast Area or Nook
- Breakfast Bar
- Double Oven
- Gas Oven
- Gas Cooktop
- Microwave
- Dishwasher
- Smart Appliances
- Kitchen Island
- Trash Compactor
- Disposal
Flooring
- Wood
- Carpet
- Slate Flooring
Bedrooms and Bathrooms
- 5 Bedrooms
- Primary Bedroom on Main
- Fireplace in Primary Bedroom
- Walk-In Closet
- In-Law or Guest Suite
- Dual Sinks
- Jetted Tub in Primary Bathroom
- Primary Bathroom includes a Walk-In Shower
- Garden Bath
Laundry
- Laundry Room
- Dryer
- Washer
- Sink Near Laundry
- Laundry Cabinets
- Shelves in Laundry Area
Home Security
- Security Gate
- Smart Thermostat
- Fire and Smoke Detector
Pool
- Outdoor Pool
- Fence Around Pool
Outdoor Features
- Courtyard
- Covered Patio or Porch
- Barbecue Stubbed In
Additional Homes
- Guest House
Schools
- Caughlin Ranch Elementary School
- Swope Middle School
- Reno High School
Utilities
- Refrigerated Cooling System
- Forced Air Heating and Cooling System
- Natural Gas Connected
- Gas Water Heater
- Internet Available
- Cable TV Available
Listing and Financial Details
- Assessor Parcel Number 22007131
Community Details
Overview
- Association fees include snow removal
- $200 HOA Transfer Fee
- Equus Management Association, Phone Number (775) 852-2224
- Promontory Pointe HOA
- Juniper Trails 6 Subdivision
- Maintained Community
- The community has rules related to covenants, conditions, and restrictions
- Greenbelt
Amenities
- Common Area
Recreation
- Community Pool
- Snow Removal
Security
- Security Service
- Gated Community
Map
Home Values in the Area
Average Home Value in this Area
Tax History
| Year | Tax Paid | Tax Assessment Tax Assessment Total Assessment is a certain percentage of the fair market value that is determined by local assessors to be the total taxable value of land and additions on the property. | Land | Improvement |
|---|---|---|---|---|
| 2025 | $20,222 | $737,326 | $110,250 | $627,076 |
| 2024 | $19,630 | $732,781 | $100,800 | $631,981 |
| 2023 | $19,630 | $692,553 | $97,650 | $594,903 |
| 2022 | $19,057 | $587,601 | $88,200 | $499,401 |
| 2021 | $18,519 | $570,876 | $75,600 | $495,276 |
| 2020 | $18,309 | $564,486 | $75,600 | $488,886 |
| 2019 | $18,115 | $558,653 | $75,600 | $483,053 |
| 2018 | $18,205 | $561,380 | $69,300 | $492,080 |
| 2017 | $17,729 | $559,091 | $69,300 | $489,791 |
| 2016 | $17,281 | $571,237 | $70,875 | $500,362 |
| 2015 | $17,255 | $567,246 | $59,063 | $508,183 |
| 2014 | $16,748 | $516,655 | $39,375 | $477,280 |
| 2013 | -- | $519,485 | $39,375 | $480,110 |
Property History
| Date | Event | Price | List to Sale | Price per Sq Ft |
|---|---|---|---|---|
| 11/04/2025 11/04/25 | Price Changed | $2,690,000 | -3.6% | $411 / Sq Ft |
| 10/14/2025 10/14/25 | For Sale | $2,790,000 | -- | $426 / Sq Ft |
Purchase History
| Date | Type | Sale Price | Title Company |
|---|---|---|---|
| Interfamily Deed Transfer | -- | Amrock Llc | |
| Interfamily Deed Transfer | -- | First Centennial Reno | |
| Quit Claim Deed | -- | None Available | |
| Bargain Sale Deed | $1,210,000 | Stewart Title Of Northern Nv | |
| Bargain Sale Deed | $265,000 | First American Title | |
| Interfamily Deed Transfer | -- | Stewart Title Of Northern Nv | |
| Bargain Sale Deed | $257,500 | Stewart Title Of Northern Nv | |
| Bargain Sale Deed | $155,000 | First American Title | |
| Deed | $75,000 | Stewart Title |
Mortgage History
| Date | Status | Loan Amount | Loan Type |
|---|---|---|---|
| Open | $1,491,000 | New Conventional | |
| Closed | $1,500,000 | New Conventional | |
| Previous Owner | $1,600,000 | Unknown | |
| Previous Owner | $264,600 | Seller Take Back | |
| Previous Owner | $15,000 | No Value Available | |
| Closed | $985,000 | No Value Available |
Source: Northern Nevada Regional MLS
MLS Number: 250057005
APN: 220-071-31
- 4283 Water Hole Rd
- 4840 Keshmiri Place
- 30 Francovich Ct
- 3381 Cheechako Dr
- 4120 Flintlock Cir
- 5045 Hunters Peak Rd Unit 13
- 1890 Hunter Creek Rd
- 1860 Hunter Creek Rd
- 0 Woodchuck Cir Unit 41-051-24
- 3940 Sourdough Cir
- 4930 Woodchuck Cir Unit 4
- 1005 Stag Ridge Ct Unit 5
- 4895 Woodchuck Cir Unit 16
- 3915 Innsbruck Ct Unit 2B
- 4825 Woodchuck Cir Unit 17
- 4890 Woodchuck Cir Unit 3
- 4305 Mountaingate Dr
- 4820 Woodchuck Cir Unit 2
- 1570 Caughlin Creek Rd
- 4595 Woodchuck Cir
- 720 Bluffs Ct Unit 103
- 730 Bluffs Ct Unit 104
- 730 Bluffs Ct Unit 103
- 750 Bluffs Ct Unit 103
- 2255 Wide Horizon Dr
- 4275 W 4th St
- 3300 Skyline Blvd
- 5200 Summit Ridge Dr
- 1100 Big Springs Rd
- 2931 Blue Grouse Dr
- 1295 Grand Summit Dr
- 2875 Idlewild Dr Unit 12
- 6900 Sharlands Ave
- 4775 Summit Ridge Dr
- 1555 Sky Valley Dr
- 1550 Sky Valley Dr
- 1131 Hunter Lake Dr Unit 1131 Hunter Lake
- 6402 Mae Anne Ave
- 1680 Sky Mountain Dr
- 1300 Clough Rd

