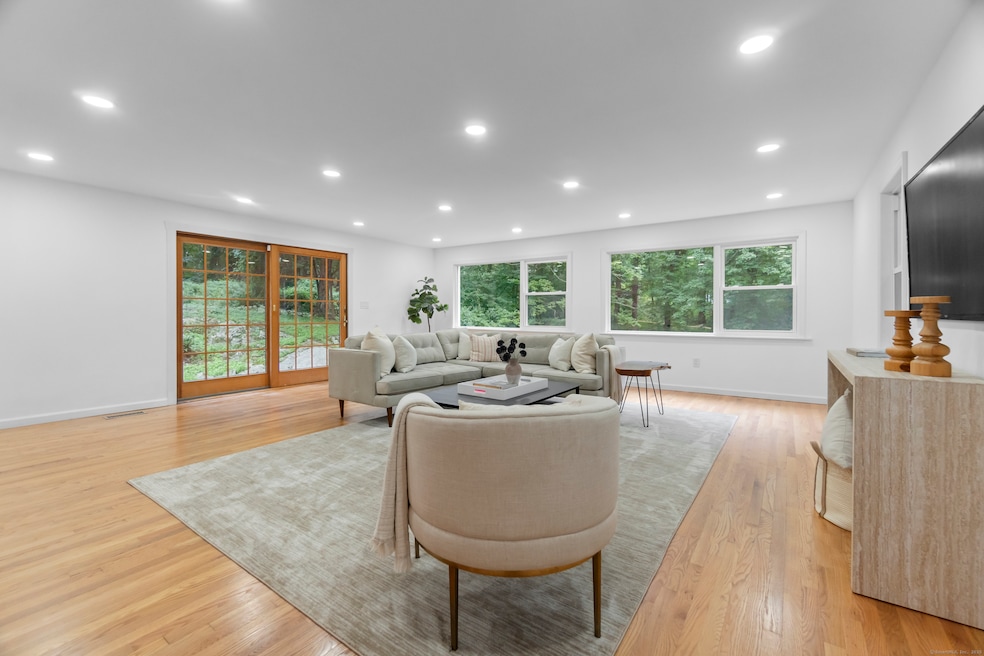
20 Ravenwood Dr Weston, CT 06883
Estimated payment $6,396/month
Highlights
- Colonial Architecture
- Attic
- Patio
- Weston Intermediate School Rated A
- 2 Fireplaces
- Central Air
About This Home
Welcome to this timeless Colonial, where comfort, functionality, and style come together seamlessly. The main level is thoughtfully designed for everyday living and easy entertaining. The updated kitchen overlooks a peaceful backyard and features an inviting eat-in area with a cozy wood-burning fireplace. Just off the kitchen, the formal dining room offers a warm, elegant space for hosting. A spacious living room with a classic wood-burning fireplace sits at the front of the home, while a generously sized family room provides additional space for relaxing or gathering. Upstairs, you'll find four well-proportioned bedrooms, including a private primary suite with a walk-in closet and en suite bath-offering a comfortable retreat at the end of the day. The full basement provides ample storage and exciting potential to be finished to suit your needs. Step outside to the backyard patio, an ideal setting for outdoor dining, entertaining, or simply enjoying the tranquility of the property. With tasteful updates and a layout that blends traditional charm with modern comfort, this home is a standout opportunity in today's market. Updates: new driveway, new septic tank, roof, siding, windows, new garage doors, new radon system fan, and new AC system for the first and second floors.
Home Details
Home Type
- Single Family
Est. Annual Taxes
- $14,746
Year Built
- Built in 1970
Lot Details
- 2 Acre Lot
- Many Trees
Parking
- 2 Car Garage
Home Design
- Colonial Architecture
- Concrete Foundation
- Frame Construction
- Asphalt Shingled Roof
- Vinyl Siding
Interior Spaces
- 2,702 Sq Ft Home
- 2 Fireplaces
- Concrete Flooring
- Pull Down Stairs to Attic
Kitchen
- Oven or Range
- Microwave
- Dishwasher
Bedrooms and Bathrooms
- 4 Bedrooms
Unfinished Basement
- Basement Fills Entire Space Under The House
- Garage Access
Outdoor Features
- Patio
- Exterior Lighting
Schools
- Hurlbutt Elementary School
- Weston High School
Utilities
- Central Air
- Hot Water Heating System
- Heating System Uses Oil
- Shared Well
- Hot Water Circulator
- Fuel Tank Located in Basement
Listing and Financial Details
- Assessor Parcel Number 404546
Map
Home Values in the Area
Average Home Value in this Area
Tax History
| Year | Tax Paid | Tax Assessment Tax Assessment Total Assessment is a certain percentage of the fair market value that is determined by local assessors to be the total taxable value of land and additions on the property. | Land | Improvement |
|---|---|---|---|---|
| 2025 | $14,746 | $616,980 | $189,000 | $427,980 |
| 2024 | $11,881 | $506,240 | $189,000 | $317,240 |
| 2023 | $12,796 | $387,060 | $189,000 | $198,060 |
| 2022 | $12,761 | $387,060 | $189,000 | $198,060 |
| 2021 | $12,742 | $387,060 | $189,000 | $198,060 |
| 2020 | $12,529 | $387,060 | $189,000 | $198,060 |
| 2019 | $12,529 | $387,060 | $189,000 | $198,060 |
| 2018 | $12,262 | $417,200 | $210,000 | $207,200 |
| 2017 | $12,061 | $417,200 | $210,000 | $207,200 |
| 2016 | $11,915 | $417,200 | $210,000 | $207,200 |
| 2015 | $11,961 | $417,200 | $210,000 | $207,200 |
| 2014 | $11,782 | $417,200 | $210,000 | $207,200 |
Property History
| Date | Event | Price | Change | Sq Ft Price |
|---|---|---|---|---|
| 08/12/2025 08/12/25 | Pending | -- | -- | -- |
| 07/24/2025 07/24/25 | For Sale | $950,000 | +72.4% | $352 / Sq Ft |
| 12/15/2023 12/15/23 | Sold | $551,101 | +5.0% | $204 / Sq Ft |
| 10/24/2023 10/24/23 | For Sale | $524,900 | 0.0% | $194 / Sq Ft |
| 02/20/2013 02/20/13 | Rented | $3,200 | -8.6% | -- |
| 01/21/2013 01/21/13 | Under Contract | -- | -- | -- |
| 10/08/2012 10/08/12 | For Rent | $3,500 | -- | -- |
Purchase History
| Date | Type | Sale Price | Title Company |
|---|---|---|---|
| Quit Claim Deed | -- | None Available | |
| Commissioners Deed | $393,400 | None Available | |
| Warranty Deed | $770,000 | -- | |
| Warranty Deed | $770,000 | -- | |
| Deed | $383,000 | -- |
Mortgage History
| Date | Status | Loan Amount | Loan Type |
|---|---|---|---|
| Previous Owner | $616,000 | Purchase Money Mortgage | |
| Previous Owner | $200,000 | No Value Available | |
| Previous Owner | $130,000 | No Value Available |
Similar Homes in Weston, CT
Source: SmartMLS
MLS Number: 24114220
APN: WSTN-000016-000001-000047
- 47 Tubbs Spring Dr
- 5 Walker Ln
- 105 Ladder Hill Rd N
- 7 Hillcrest Ln
- 275 Newtown Turnpike
- 1 Graystone Ln
- 17 Walker Ln
- 29 Rogues Ridge
- 27 Rogues Ridge
- 4 Hemlock Ridge
- 15 Birch Hill Rd
- 29 Bradley Rd
- 8 Oak Ln
- 9 Blue Spruce Cir
- 28 Old Orchard Dr
- 62 Wells Hill Rd
- 4 November Trail
- 229 Good Hill Rd
- 30 Soundview Farm
- 21 Forest Rd






