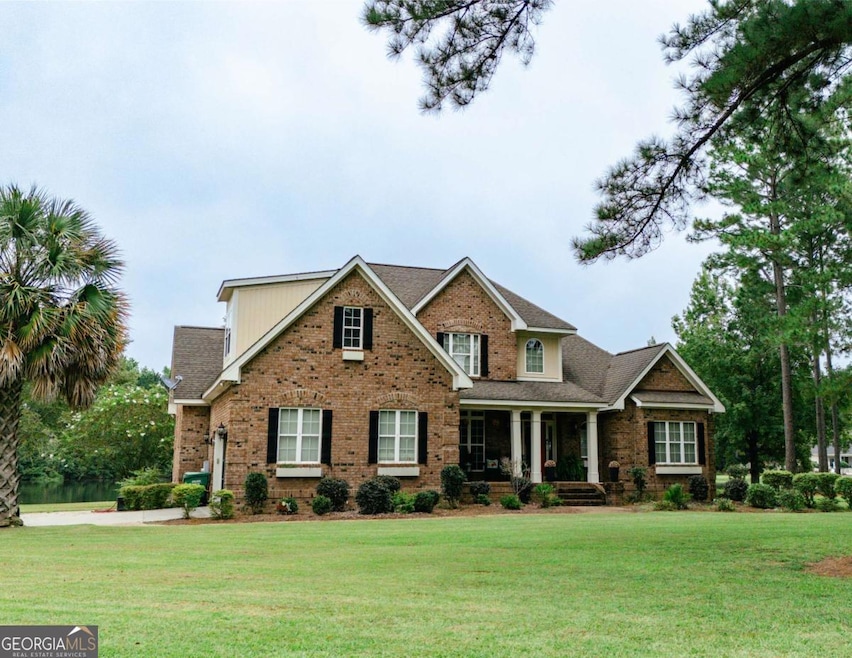20 Ray Taylor Rd, Tifton, GA 31793 Welcome to Taylor Ridge Estates! This 3,581 square foot executive home offers elegance, space, and comfort on a beautifully landscaped 1.07-acre lot. Step inside and be greeted by heart pine floors flowing throughout the main level. The living room features soaring 18-foot ceilings, a cozy gas fireplace with a stone mantle, and expansive windows that flood the home with natural light. The chef's kitchen is a dream-complete with custom cabinetry, granite countertops, double ovens, breakfast bar with stools, and an adjoining breakfast nook for casual meals. A formal dining room provides the perfect setting for family gatherings and entertaining. The luxurious master suite is located on the main floor, offering a spacious retreat with a tiled walk-in shower, glass doors, his-and-hers sinks, and a deep soaking tub. Upstairs, you'll find three additional bedrooms and two full bathrooms. One bedroom is oversized and easily doubles as a family room or flex space. Enjoy peaceful evenings on the screened-in back porch overlooking the lake and fenced backyard. A two-car garage plus an additional brick storage shed provide ample storage and convenience. With 5 bedrooms, 4.5 bathrooms, and over an acre of land, this home blends luxury and functionality in one of Tifton's most sought-after neighborhoods. Don't miss this opportunity! Call today to schedule your private showing.







