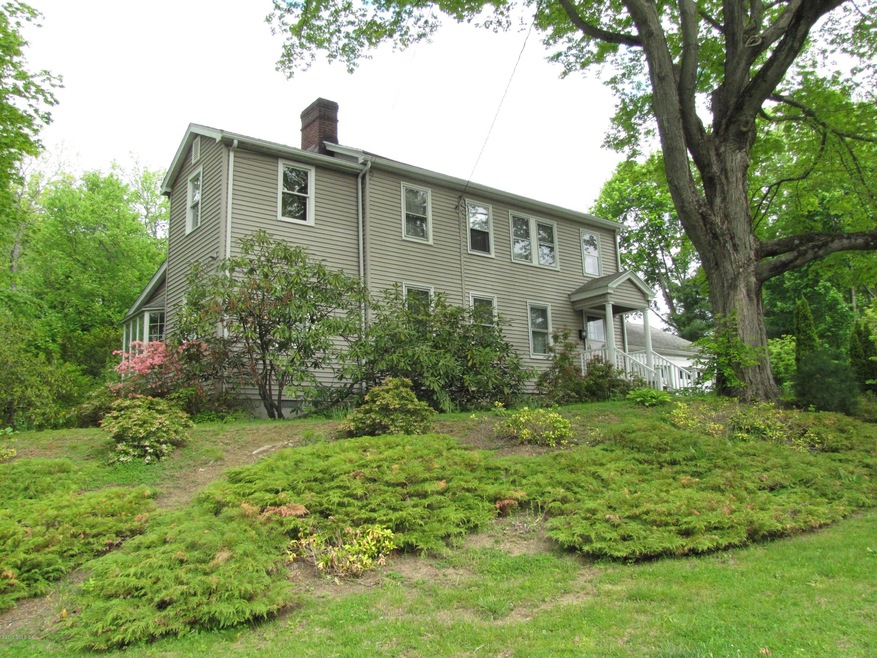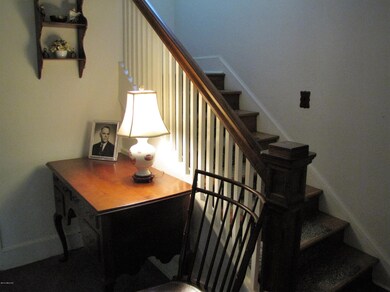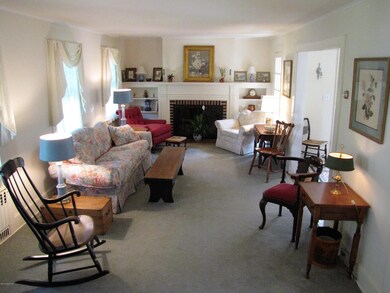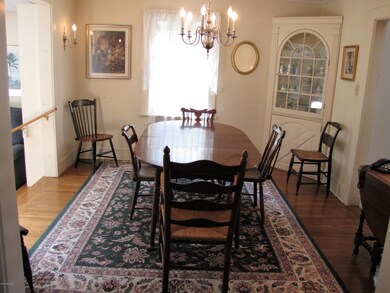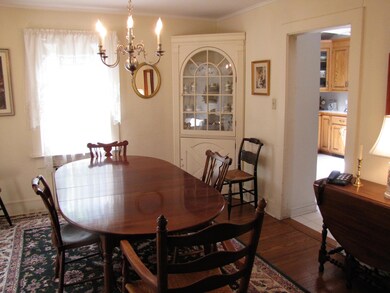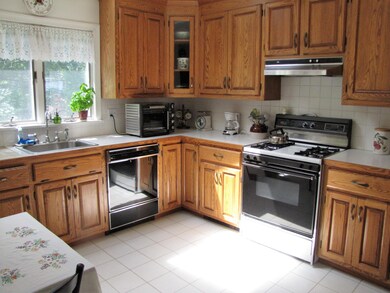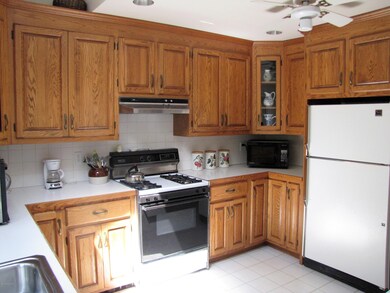
20 Ridge Rd Cos Cob, CT 06807
Cos Cob NeighborhoodHighlights
- Colonial Architecture
- 1 Fireplace
- High Ceiling
- Cos Cob School Rated A
- Corner Lot
- Skylights
About This Home
As of September 2021IMAGINE A CHOICE LOCATION THAT IS BOTH QUIET AND IMMENSELY CONVENIENT, AND YOU WILL BE DESCRIBING THIS PICTURESQUE COLONIAL, ON A SOUGHT-AFTER CORNER LOT IN COS COB. SOLIDLY BUILT IN 1928, WITH BEAUTIFUL HARDWOOD ON BOTH FIRST AND SECOND FLOORS, CENTRAL AIR ON FIRST FLOOR, FIREPLACE IN LIVING ROOM, FORMAL DINING ROOM, EAT-IN KITCHEN, NEWER FAMILY ROOM ADDITION, AND A TWO CAR ATTACHED GARAGE, THIS HOME NEEDS TLC NOW, TO REALIZE ITS FULL POTENTIAL. ALTHOUGH THIS HOME IS BEING SOLD ''AS IS'', IT IS AN EXCELLENT OPPORTUNITY TO CREATE A WONDERFUL HOME IN A BEAUTIFUL NEIGHBORHOOD, ON A BUDGET. MATURE PLANTINGS.
Last Agent to Sell the Property
Nancy Sears
William Raveis Real Estate License #RES.0782459 Listed on: 06/08/2016

Last Buyer's Agent
Bryan Tunney
Sotheby's International Realty License #REB.0788430
Home Details
Home Type
- Single Family
Est. Annual Taxes
- $6,403
Year Built
- Built in 1928
Lot Details
- 10,019 Sq Ft Lot
- Corner Lot
- Lot Has A Rolling Slope
- Property is zoned R-7
Parking
- 2 Car Attached Garage
Home Design
- Colonial Architecture
- Asphalt Roof
- Vinyl Siding
Interior Spaces
- 1,839 Sq Ft Home
- High Ceiling
- Skylights
- 1 Fireplace
- Unfinished Basement
- Partial Basement
- Washer and Dryer
Bedrooms and Bathrooms
- 3 Bedrooms
Utilities
- Central Air
- Heating System Uses Gas
- Heating System Uses Natural Gas
- Hot Water Heating System
- Gas Available
- Gas Water Heater
Listing and Financial Details
- Assessor Parcel Number 08-2135/S
Ownership History
Purchase Details
Home Financials for this Owner
Home Financials are based on the most recent Mortgage that was taken out on this home.Purchase Details
Home Financials for this Owner
Home Financials are based on the most recent Mortgage that was taken out on this home.Purchase Details
Similar Home in Cos Cob, CT
Home Values in the Area
Average Home Value in this Area
Purchase History
| Date | Type | Sale Price | Title Company |
|---|---|---|---|
| Warranty Deed | $1,295,000 | None Available | |
| Warranty Deed | $750,000 | -- | |
| Deed | -- | -- |
Mortgage History
| Date | Status | Loan Amount | Loan Type |
|---|---|---|---|
| Open | $560,000 | Stand Alone Refi Refinance Of Original Loan | |
| Previous Owner | $862,000 | Adjustable Rate Mortgage/ARM | |
| Previous Owner | $667,500 | Purchase Money Mortgage | |
| Previous Owner | $65,000 | No Value Available |
Property History
| Date | Event | Price | Change | Sq Ft Price |
|---|---|---|---|---|
| 09/08/2021 09/08/21 | Sold | $1,295,000 | 0.0% | $704 / Sq Ft |
| 08/27/2021 08/27/21 | Pending | -- | -- | -- |
| 07/14/2021 07/14/21 | For Sale | $1,295,000 | +72.7% | $704 / Sq Ft |
| 09/09/2016 09/09/16 | Sold | $750,000 | -6.1% | $408 / Sq Ft |
| 07/28/2016 07/28/16 | Pending | -- | -- | -- |
| 06/08/2016 06/08/16 | For Sale | $799,000 | -- | $434 / Sq Ft |
Tax History Compared to Growth
Tax History
| Year | Tax Paid | Tax Assessment Tax Assessment Total Assessment is a certain percentage of the fair market value that is determined by local assessors to be the total taxable value of land and additions on the property. | Land | Improvement |
|---|---|---|---|---|
| 2025 | $8,918 | $721,560 | $473,690 | $247,870 |
| 2024 | $8,613 | $721,560 | $473,690 | $247,870 |
| 2023 | $8,396 | $721,560 | $473,690 | $247,870 |
| 2022 | $8,320 | $721,560 | $473,690 | $247,870 |
| 2021 | $7,056 | $586,040 | $387,660 | $198,380 |
| 2020 | $7,044 | $586,040 | $387,660 | $198,380 |
| 2019 | $7,115 | $586,040 | $387,660 | $198,380 |
| 2018 | $7,249 | $586,040 | $387,660 | $198,380 |
| 2017 | $6,504 | $541,170 | $387,660 | $153,510 |
| 2016 | $6,401 | $541,170 | $387,660 | $153,510 |
| 2015 | $6,104 | $511,840 | $422,520 | $89,320 |
| 2014 | $5,950 | $511,840 | $422,520 | $89,320 |
Agents Affiliated with this Home
-
B
Seller's Agent in 2021
Bryan Tunney
Sotheby's International Realty
-
A
Buyer's Agent in 2021
Amanda Lynch
Coldwell Banker Realty
-
N
Seller's Agent in 2016
Nancy Sears
William Raveis Real Estate
Map
Source: Greenwich Association of REALTORS®
MLS Number: 96991
APN: GREE-000008-000000-002135-S000000
- 74 Valleywood Rd
- 15 Ridge Rd
- 44 Bote Rd
- 523 E Putnam Ave Unit B
- 3 Relay Ct
- 59 Hillside Rd
- 11 Mill Pond Ct
- 69 Fairfield Rd
- 453 E Putnam Ave Unit 1I
- 43 Cos Cob Ave
- 44 Valley Rd Unit A
- 22 Maplewood Dr
- 147 Old Church Rd
- 24 Rippowam Rd
- 29 Maplewood Dr
- 523 E Putnam Ave Unit B
- 151 Old Church Rd
- 7 River Rd Unit Boat Slip A-2
- 7 River Rd Unit Boat Slip E-8
- 7 River Rd Unit Boat Slip C-8
