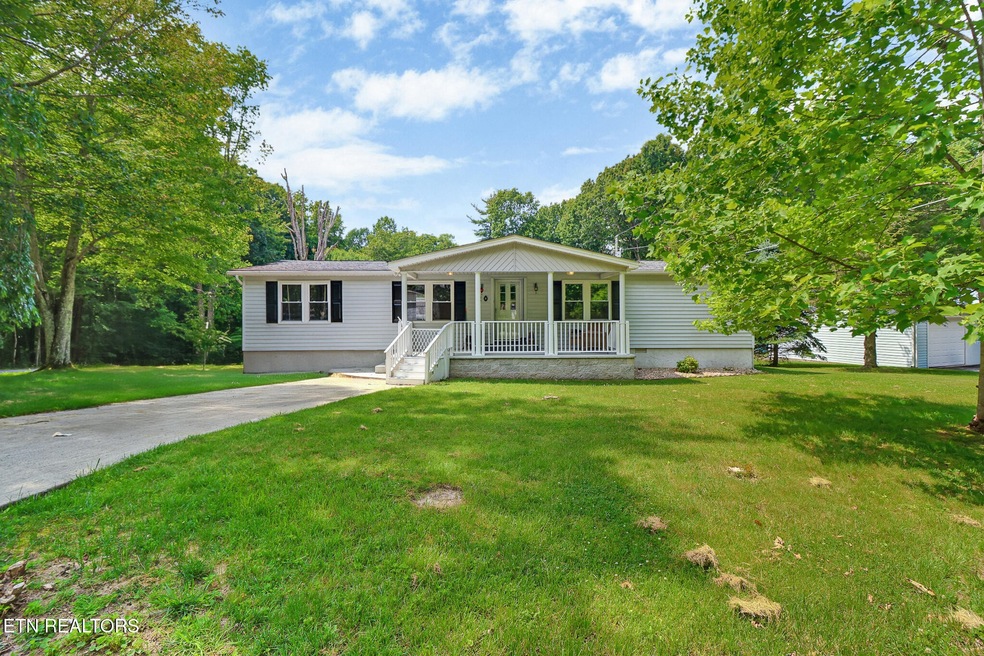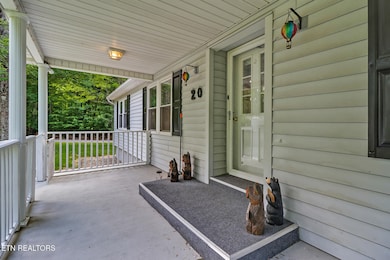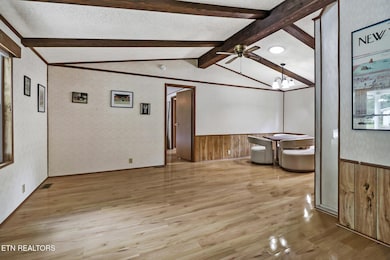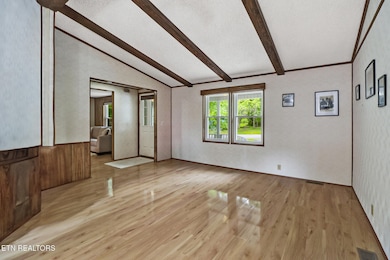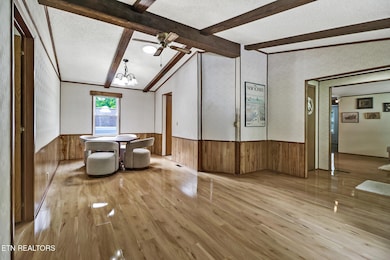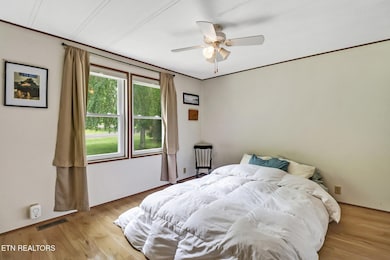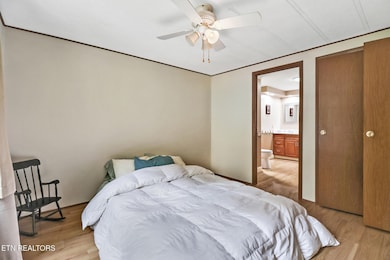20 Robin Hood Ln Crossville, TN 38558
Estimated payment $1,180/month
Highlights
- Very Popular Property
- Corner Lot
- Home Office
- Golf Course Community
- Community Pool
- Covered Patio or Porch
About This Home
BACK ON MARKET DUE TO FINANCING FALLING THROUGH. (Successfully passed appraisal, home inspection and structural engineer inspection.) Looking for a great home that you can afford? Look no further! Welcome to this beautifully updated 2-bedroom, 2-bath home, perfectly situated on a large, level, corner lot, in the golf community of Fairfield Glade. Inside, you'll find beautiful, brand-new LVP flooring throughout, fresh paint in the bedrooms, and an updated second bath. Brand new hot water heater as of 10/2025. The spacious layout features a welcoming foyer, a cozy living room with dining area, and a large separate family room. The kitchen offers abundant cabinet space with pull-outs and generous counter space, perfect for everyday living and entertaining. Enjoy the privacy of a split-bedroom floor plan, with the primary suite featuring a walk-in closet and spacious bath. A versatile third room makes a great home office or guest bedroom. Outside, updates include all old, overgrown landscaping being removed and new stone gravel along the front and side of the home, making it a true mow and go property. The home is on a permanent foundation. A detached garage and workshop offer ample storage and workspace. There is also a separate parking space for a small RV. With a brand new washer/dryer and refrigerator that conveys, this home is truly move-in ready! {**Previous Back on Market was incorrect and was marked Pending as soon as noticed. }
Listing Agent
CALL IT CLOSED INTERNATIONAL REALTY Brokerage Phone: 8657121993 License #366418 Listed on: 11/04/2025
Property Details
Home Type
- Mobile/Manufactured
Est. Annual Taxes
- $109
Year Built
- Built in 1979
Lot Details
- 0.26 Acre Lot
- Corner Lot
- Level Lot
HOA Fees
- $90 Monthly HOA Fees
Parking
- 2 Car Garage
- Side Facing Garage
- Garage Door Opener
Home Design
- Frame Construction
- Vinyl Siding
Interior Spaces
- 1,344 Sq Ft Home
- Property has 1 Level
- ENERGY STAR Qualified Windows
- Home Office
- Utility Room
- Vinyl Flooring
- Crawl Space
- Fire and Smoke Detector
Kitchen
- Oven or Range
- Dishwasher
- Disposal
Bedrooms and Bathrooms
- 2 Main Level Bedrooms
- Walk-In Closet
- 2 Full Bathrooms
Laundry
- Dryer
- Washer
Outdoor Features
- Covered Patio or Porch
Utilities
- Central Heating and Cooling System
- Septic Tank
Listing and Financial Details
- Assessor Parcel Number 065F A 00500 000
Community Details
Overview
- Association fees include trash
- Wilshire Subdivision
Recreation
- Golf Course Community
- Community Pool
Map
Home Values in the Area
Average Home Value in this Area
Tax History
| Year | Tax Paid | Tax Assessment Tax Assessment Total Assessment is a certain percentage of the fair market value that is determined by local assessors to be the total taxable value of land and additions on the property. | Land | Improvement |
|---|---|---|---|---|
| 2024 | $9 | $750 | $750 | -- |
| 2023 | $9 | $750 | $0 | $0 |
| 2022 | $9 | $750 | $750 | $0 |
| 2021 | $12 | $750 | $750 | $0 |
| 2020 | $12 | $750 | $750 | $0 |
| 2019 | $12 | $750 | $750 | $0 |
| 2018 | $12 | $750 | $750 | $0 |
| 2017 | $12 | $750 | $750 | $0 |
| 2016 | $11 | $750 | $750 | $0 |
| 2015 | $11 | $750 | $750 | $0 |
| 2014 | $11 | $750 | $0 | $0 |
Property History
| Date | Event | Price | List to Sale | Price per Sq Ft | Prior Sale |
|---|---|---|---|---|---|
| 11/12/2025 11/12/25 | For Sale | $205,000 | 0.0% | $153 / Sq Ft | |
| 11/03/2025 11/03/25 | For Sale | $205,000 | 0.0% | $153 / Sq Ft | |
| 10/07/2025 10/07/25 | Pending | -- | -- | -- | |
| 09/24/2025 09/24/25 | Price Changed | $205,000 | -4.7% | $153 / Sq Ft | |
| 07/04/2025 07/04/25 | For Sale | $215,000 | +34.4% | $160 / Sq Ft | |
| 10/03/2024 10/03/24 | Sold | $160,000 | -28.6% | $119 / Sq Ft | View Prior Sale |
| 09/23/2024 09/23/24 | Pending | -- | -- | -- | |
| 01/09/2024 01/09/24 | For Sale | $224,000 | +261.3% | $167 / Sq Ft | |
| 06/06/2014 06/06/14 | Sold | $62,000 | -- | $46 / Sq Ft | View Prior Sale |
Source: Realtracs
MLS Number: 3031568
APN: 018091P K 02100 001
- 313 Rugby Rd
- 35 Robin Hood Ct
- 268 Stonehenge Dr
- 16 King Arthur Ct
- 0 Wexford Ln
- 0 Wexford Ln Unit RTC2978711
- 54 Heather Glen Ct
- 263 Dartmoor Dr
- 148 Springdale Dr
- 31 Benwick Ct
- 92 Hanning Dr
- 41 Benwick Ct
- 124 Lynhurst Dr
- 163 Lynhurst Dr
- 244 Rugby Rd
- 101 Hanning Dr
- 247 Dartmoor Dr
- 16 Belvedere Ln
- 158 & 160 Lynhurst Dr
- 77 Abington Place
- 43 Wilshire Heights Dr
- 6 Lakeshore Ct Unit 97
- 122 Lee Cir
- 135 Stonewood Dr
- 134 Glenwood Dr
- 202 Lakeview Dr
- 178 Fairview Rd
- 40 Heather Ridge Cir
- 95 N Hills Dr
- 168 Sky View Meadow Dr
- 158 Sky View Meadow Dr
- 127 Sky View Meadow Dr
- 141 Sky View Meadow Dr
- 157 Sky View Meadow Dr
- 175 Sky View Meadow Dr
- 28 Jacobs Crossing Dr
- 317 Storie Ave
- 360 Oak Hill Dr
- 8005 Cherokee Trail
- 926 Kingston Ave Unit 1
