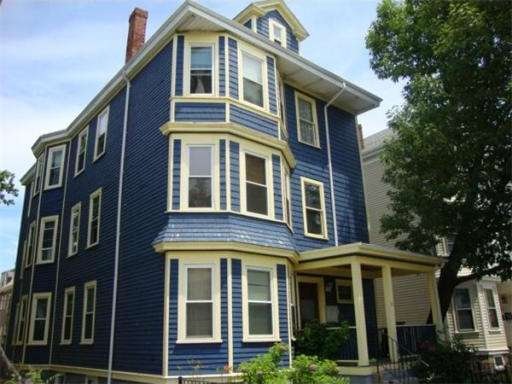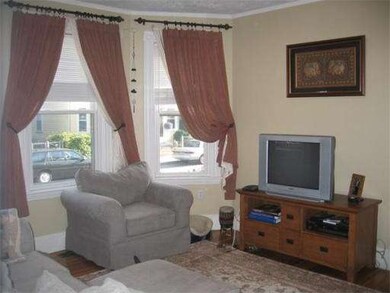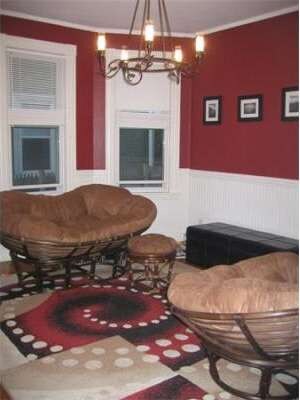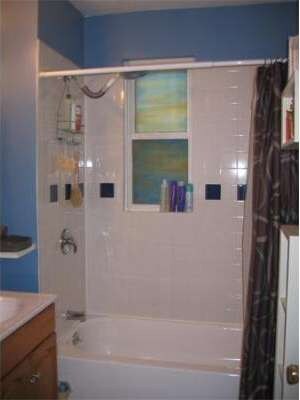
20 Rosemary St Unit 1 Jamaica Plain, MA 02130
Jamaica Plain NeighborhoodAbout This Home
As of September 2013Short Sale Opportunity! Classic, Sunny, Spacious 3 Bedroom JP Condo! Kitchen Features SS Appliances, Granite Counters & Hardwood Floors! Traditional Dining & Living Rooms! Large Master Bedroom Plus 2 More Good Sized Bedrooms! In Unit Laundry, Pet Friendly, Extra Storage & 1 Deeded Parking Spot! Walk To Restaurants, Shops & Forest Hill T Station!
Last Agent to Sell the Property
Phillip Wade
Sold On Sunday, Inc. Listed on: 09/17/2012
Property Details
Home Type
Condominium
Est. Annual Taxes
$7,405
Year Built
1940
Lot Details
0
Listing Details
- Unit Level: 1
- Special Features: 12
- Property Sub Type: Condos
- Year Built: 1940
Interior Features
- Has Basement: Yes
- Number of Rooms: 6
- Amenities: Public Transportation, Shopping, Park, Walk/Jog Trails, Golf Course, Bike Path, T-Station
- Electric: Circuit Breakers
- Energy: Insulated Windows, Insulated Doors
- Insulation: Full
- Interior Amenities: Cable Available
- Bedroom 2: First Floor, 13X10
- Bedroom 3: First Floor, 10X10
- Bathroom #1: First Floor
- Kitchen: First Floor, 13X10
- Laundry Room: First Floor
- Living Room: First Floor, 15X12
- Master Bedroom: First Floor, 14X11
- Master Bedroom Description: Flooring - Hardwood
- Dining Room: First Floor, 14X11
Exterior Features
- Construction: Frame
- Exterior: Clapboard, Wood
- Exterior Unit Features: Porch
Garage/Parking
- Parking: Off-Street, Deeded
- Parking Spaces: 1
Utilities
- Heat Zones: 1
- Hot Water: Natural Gas, Tank
- Utility Connections: for Gas Range, for Electric Dryer
Condo/Co-op/Association
- Association Fee Includes: Water, Sewer, Master Insurance, Exterior Maintenance, Landscaping, Snow Removal, Refuse Removal
- Association Pool: No
- Management: Owner Association
- Pets Allowed: Yes
- No Units: 3
- Unit Building: 1
Ownership History
Purchase Details
Home Financials for this Owner
Home Financials are based on the most recent Mortgage that was taken out on this home.Purchase Details
Home Financials for this Owner
Home Financials are based on the most recent Mortgage that was taken out on this home.Purchase Details
Home Financials for this Owner
Home Financials are based on the most recent Mortgage that was taken out on this home.Purchase Details
Home Financials for this Owner
Home Financials are based on the most recent Mortgage that was taken out on this home.Similar Homes in the area
Home Values in the Area
Average Home Value in this Area
Purchase History
| Date | Type | Sale Price | Title Company |
|---|---|---|---|
| Quit Claim Deed | -- | None Available | |
| Not Resolvable | $299,000 | -- | |
| Not Resolvable | $299,000 | -- | |
| Deed | $350,000 | -- | |
| Deed | $349,000 | -- |
Mortgage History
| Date | Status | Loan Amount | Loan Type |
|---|---|---|---|
| Previous Owner | $266,110 | New Conventional | |
| Previous Owner | $282,500 | No Value Available | |
| Previous Owner | $280,000 | Purchase Money Mortgage | |
| Previous Owner | $279,200 | Purchase Money Mortgage |
Property History
| Date | Event | Price | Change | Sq Ft Price |
|---|---|---|---|---|
| 04/02/2025 04/02/25 | Rented | $3,200 | 0.0% | -- |
| 03/28/2025 03/28/25 | Under Contract | -- | -- | -- |
| 03/25/2025 03/25/25 | For Rent | $3,200 | +12.3% | -- |
| 04/12/2022 04/12/22 | Rented | $2,850 | +1.8% | -- |
| 04/04/2022 04/04/22 | Under Contract | -- | -- | -- |
| 04/02/2022 04/02/22 | For Rent | $2,800 | 0.0% | -- |
| 04/01/2022 04/01/22 | Off Market | $2,800 | -- | -- |
| 03/31/2022 03/31/22 | For Rent | $2,800 | +16.7% | -- |
| 12/28/2020 12/28/20 | Rented | $2,400 | 0.0% | -- |
| 10/07/2020 10/07/20 | For Rent | $2,400 | 0.0% | -- |
| 09/13/2013 09/13/13 | Sold | $299,000 | 0.0% | $268 / Sq Ft |
| 05/20/2013 05/20/13 | Pending | -- | -- | -- |
| 04/09/2013 04/09/13 | For Sale | $299,000 | 0.0% | $268 / Sq Ft |
| 02/15/2013 02/15/13 | Pending | -- | -- | -- |
| 10/03/2012 10/03/12 | Price Changed | $299,000 | -6.6% | $268 / Sq Ft |
| 09/17/2012 09/17/12 | For Sale | $320,000 | -- | $287 / Sq Ft |
Tax History Compared to Growth
Tax History
| Year | Tax Paid | Tax Assessment Tax Assessment Total Assessment is a certain percentage of the fair market value that is determined by local assessors to be the total taxable value of land and additions on the property. | Land | Improvement |
|---|---|---|---|---|
| 2025 | $7,405 | $639,500 | $0 | $639,500 |
| 2024 | $6,506 | $596,900 | $0 | $596,900 |
| 2023 | $6,104 | $568,300 | $0 | $568,300 |
| 2022 | $5,834 | $536,200 | $0 | $536,200 |
| 2021 | $5,448 | $510,600 | $0 | $510,600 |
| 2020 | $5,075 | $480,600 | $0 | $480,600 |
| 2019 | $4,869 | $462,000 | $0 | $462,000 |
| 2018 | $4,701 | $448,600 | $0 | $448,600 |
| 2017 | $4,483 | $423,300 | $0 | $423,300 |
| 2016 | $4,352 | $395,600 | $0 | $395,600 |
| 2015 | $4,295 | $354,700 | $0 | $354,700 |
| 2014 | $4,208 | $334,500 | $0 | $334,500 |
Agents Affiliated with this Home
-

Seller's Agent in 2025
Michael O'Dea
Coldwell Banker Realty - Brookline
(857) 719-6989
6 in this area
40 Total Sales
-
P
Seller's Agent in 2013
Phillip Wade
Sold On Sunday, Inc.
-

Buyer's Agent in 2013
Jay McHugh
Laer Realty
(617) 699-7442
68 Total Sales
Map
Source: MLS Property Information Network (MLS PIN)
MLS Number: 71436331
APN: JAMA-000000-000011-003265-000002
- 36 Hall St Unit 1
- 55 Mcbride St Unit 1
- 6 View Ave S Unit 3
- 6 View Ave S Unit 2
- 68A Mcbride St
- 388 Arborway
- 85 Jamaica St Unit 2
- 81 Child St Unit 3
- 69 Hampstead Rd Unit 2
- 70 Saint Rose St Unit 2
- 3559 Washington St
- 89 Carolina Ave Unit 1
- 3531 Washington St Unit 316
- 3531 Washington St Unit 501
- 3531 Washington St Unit 207
- 3531 Washington St Unit 419
- 3531 Washington St Unit 507
- 42 Carolina Ave
- 55 South St Unit 3
- 93 Sedgwick St





