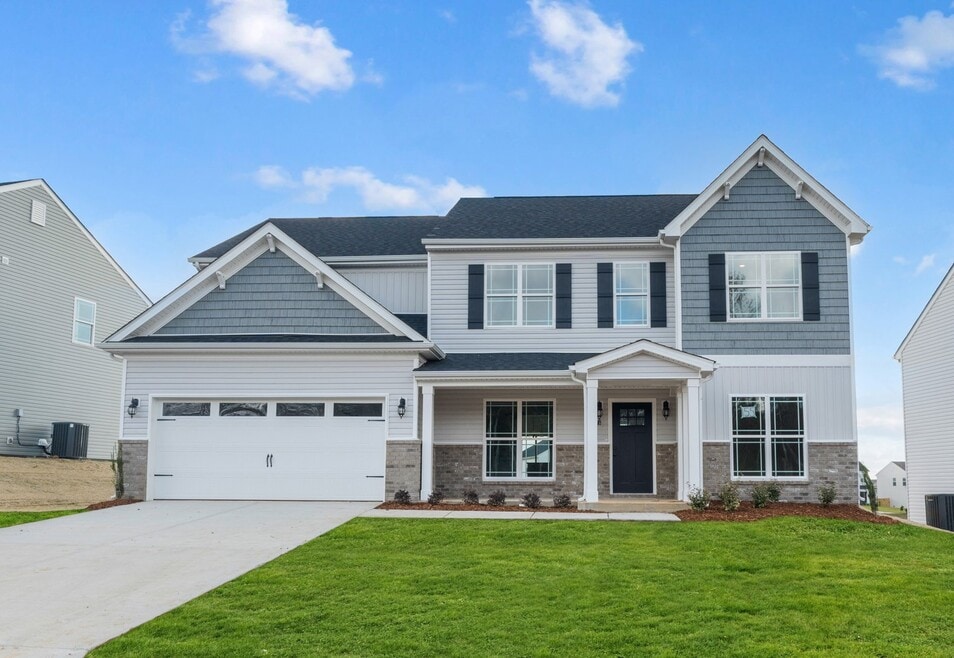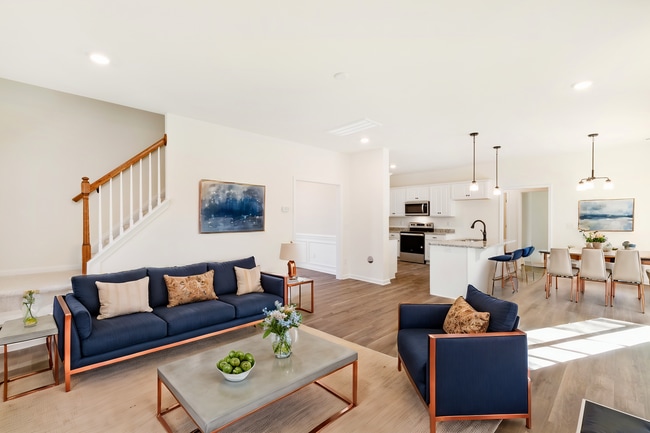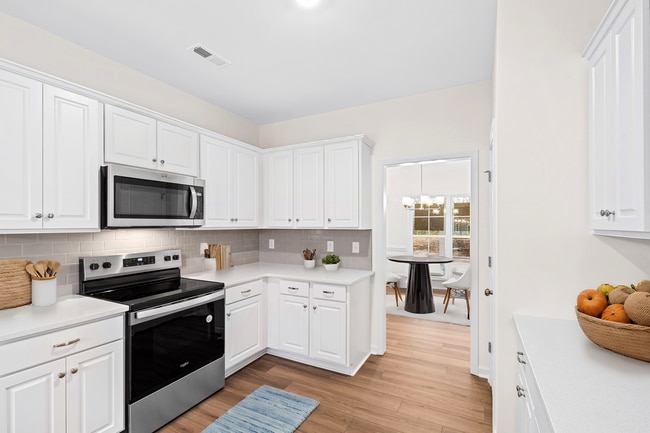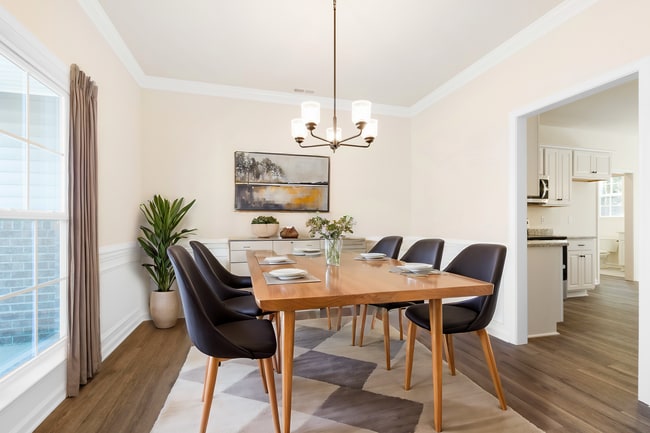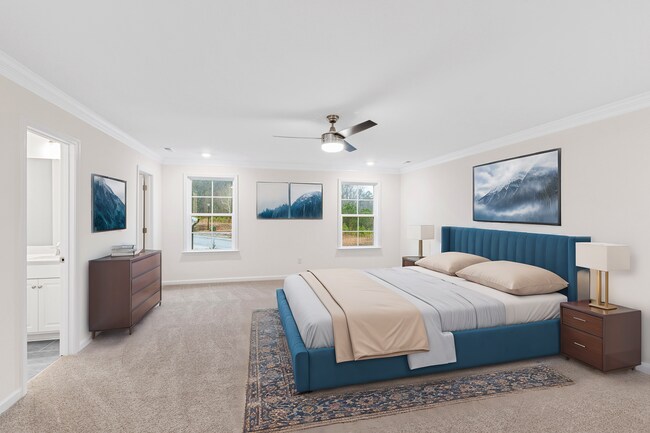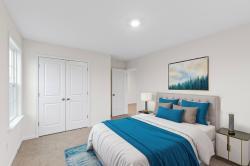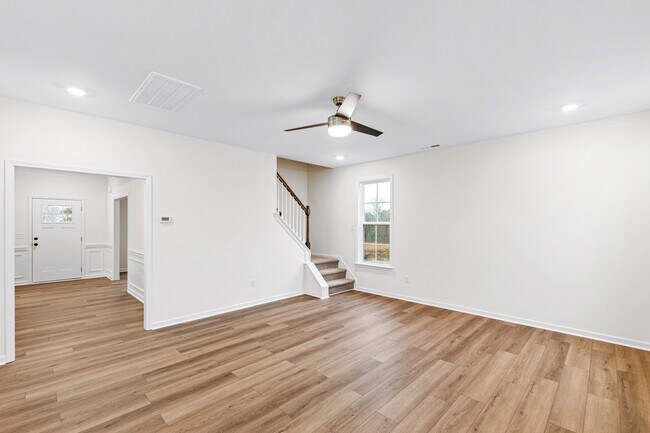
Estimated payment $2,794/month
Highlights
- New Construction
- Main Floor Bedroom
- Private Yard
- Primary Bedroom Suite
- Loft
- Home Office
About This Home
Welcome to The Lockwood III by West Homes, offering over 2,900 sq. ft. of thoughtfully designed living space. This 4-bedroom, 2.5-bath home features a spacious family room that flows into the breakfast area and kitchen, along with a formal dining room, living room, and study. Upstairs, the luxurious primary suite includes a walk-in closet and sitting area, complemented by a versatile loft and additional bedrooms. A wide range of options allow you to personalize this home, including side-entry garage, tray ceilings, built-in double ovens with staggered cabinets, multiple kitchen island layouts, breakfast bar, fireplaces, double vanities, luxury bath upgrades with garden or expanded showers, and even additional baths or extended loft designs. With so many ways to customize, The Lockwood III offers flexibility, function, and style for modern family living.
Sales Office
| Monday - Tuesday |
11:00 AM - 6:00 PM
|
| Wednesday |
Closed
|
| Thursday - Friday |
11:00 AM - 6:00 PM
|
| Saturday |
11:00 AM - 5:00 PM
|
| Sunday |
12:00 PM - 5:00 PM
|
Home Details
Home Type
- Single Family
Lot Details
- Private Yard
- Lawn
HOA Fees
- $30 Monthly HOA Fees
Parking
- 2 Car Attached Garage
- Front Facing Garage
Taxes
- Special Tax
Home Design
- New Construction
Interior Spaces
- 2-Story Property
- Tray Ceiling
- Ceiling Fan
- Recessed Lighting
- Fireplace
- Family Room
- Living Room
- Formal Dining Room
- Home Office
- Loft
- Bonus Room
- Flex Room
Kitchen
- Breakfast Area or Nook
- Breakfast Bar
- Double Oven
- Cooktop
- Built-In Microwave
- Dishwasher
- Stainless Steel Appliances
- Kitchen Island
- Disposal
Flooring
- Carpet
- Vinyl
Bedrooms and Bathrooms
- 4 Bedrooms
- Main Floor Bedroom
- Primary Bedroom Suite
- Walk-In Closet
- Jack-and-Jill Bathroom
- 3 Full Bathrooms
- Dual Vanity Sinks in Primary Bathroom
- Private Water Closet
- Bathtub with Shower
Laundry
- Laundry Room
- Laundry on main level
- Washer and Dryer Hookup
Eco-Friendly Details
- Energy-Efficient Insulation
- Energy-Efficient Hot Water Distribution
Outdoor Features
- Front Porch
Utilities
- Central Heating and Cooling System
- SEER Rated 14+ Air Conditioning Units
- High Speed Internet
- Cable TV Available
Community Details
- Association fees include ground maintenance
Map
Other Move In Ready Homes in Oak Park
About the Builder
- 270 Sugar Pine Dr
- 225 Sugar Pine Dr
- 50 Copperleaf Ct
- 165 Sugar Pine Dr
- 30 Hartwood Ln
- Whispering Pines
- Oak Park
- 330 Hidden Lake Dr
- 30 Hidden Lake Dr
- 219 Forest Bridge Rd
- 275 Forest Bridge Rd
- 163 Forest Bridge Rd
- 15 Sawtooth Oak Ln
- 25 Sawtooth Oak Ln
- 35 Sawtooth Oak Ln
- 95 Bald Cypress Ln
- 30 Harvest View Way
- 35 Slippery Elm Rd
- 90 Slippery Elm Rd
- 70 Slippery Elm Rd
