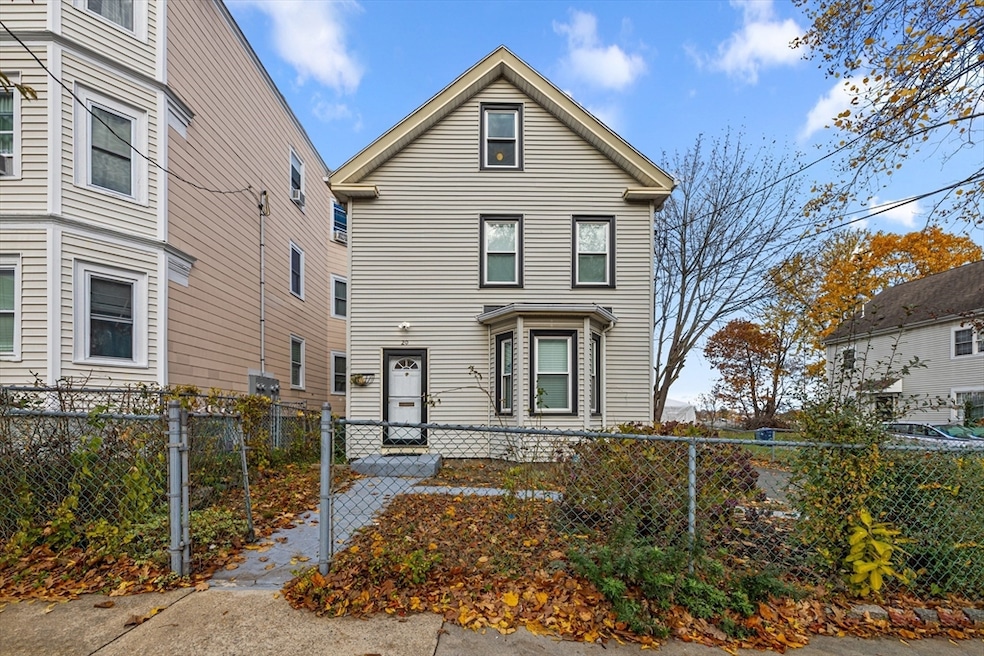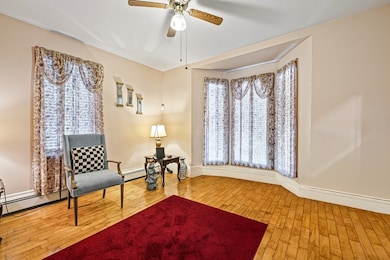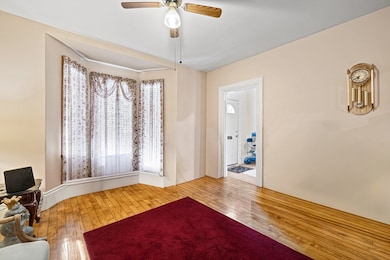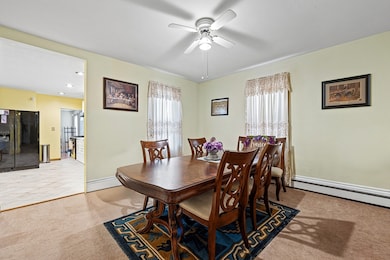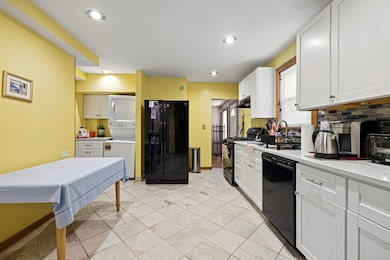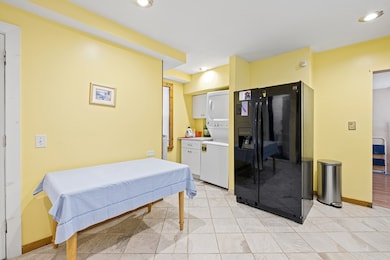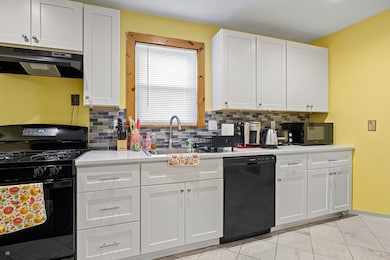20 Rosseter St Dorchester, MA 02121
Bowdoin North-Mount Bowdoin NeighborhoodEstimated payment $4,169/month
Highlights
- Golf Course Community
- Custom Closet System
- Property is near public transit
- Medical Services
- Colonial Architecture
- Wood Flooring
About This Home
Welcome to this beautifully updated single-family home conveniently located in Dorchester, Boston. Close to the T offering easy access to all that Boston has to offer. Recent renovations include a modern kitchen with stylish finishes (2024) and two fully updated bathrooms (2024). Enjoy the privacy of your own flat fenced backyard, off-street parking with a dedicated driveway, and the comfort of move-in ready living in a prime location close to shops, restaurants, and public transit. This home offers 3 levels of living space and soaring high ceilings on the first floor. Maintained and cared for by the same family for the past 27 years. New siding done in 2021, windows replaced in 2020, electrical panel 2024, hot water heater 2023. Don’t miss your chance to own this well-maintained home in a highly convenient location.
Open House Schedule
-
Sunday, November 23, 20251:00 to 3:00 pm11/23/2025 1:00:00 PM +00:0011/23/2025 3:00:00 PM +00:00Add to Calendar
Home Details
Home Type
- Single Family
Est. Annual Taxes
- $5,989
Year Built
- Built in 1910 | Remodeled
Lot Details
- 5,600 Sq Ft Lot
- Fenced Yard
- Property is zoned R1
Home Design
- Colonial Architecture
- Stone Foundation
- Frame Construction
- Shingle Roof
Interior Spaces
- 2,079 Sq Ft Home
- Ceiling Fan
- Bay Window
- Dining Area
- Home Office
- Bonus Room
Kitchen
- Range
- Dishwasher
- Solid Surface Countertops
Flooring
- Wood
- Wall to Wall Carpet
- Laminate
- Ceramic Tile
Bedrooms and Bathrooms
- 5 Bedrooms
- Primary bedroom located on second floor
- Custom Closet System
- Walk-In Closet
- 2 Full Bathrooms
- Bathtub with Shower
- Separate Shower
Laundry
- Laundry on main level
- Washer and Dryer
Basement
- Interior Basement Entry
- Sump Pump
Parking
- 2 Car Parking Spaces
- Tandem Parking
- Driveway
- Paved Parking
- Open Parking
- Off-Street Parking
Outdoor Features
- Bulkhead
Location
- Property is near public transit
- Property is near schools
Schools
- Holland Elementary School
- Lilla G. Frederick Middle School
- Jeremiah E Burke High School
Utilities
- Window Unit Cooling System
- 1 Heating Zone
- Heating System Uses Natural Gas
- Baseboard Heating
- 200+ Amp Service
- Gas Water Heater
Listing and Financial Details
- Assessor Parcel Number W:14 P:01133 S:000,1302606
Community Details
Overview
- No Home Owners Association
Amenities
- Medical Services
- Shops
- Coin Laundry
Recreation
- Golf Course Community
- Park
Map
Home Values in the Area
Average Home Value in this Area
Tax History
| Year | Tax Paid | Tax Assessment Tax Assessment Total Assessment is a certain percentage of the fair market value that is determined by local assessors to be the total taxable value of land and additions on the property. | Land | Improvement |
|---|---|---|---|---|
| 2025 | $5,989 | $517,200 | $156,200 | $361,000 |
| 2024 | $5,366 | $492,300 | $189,400 | $302,900 |
| 2023 | $5,287 | $492,300 | $189,400 | $302,900 |
| 2022 | $4,961 | $456,000 | $175,400 | $280,600 |
| 2021 | $4,549 | $426,300 | $170,300 | $256,000 |
| 2020 | $4,254 | $402,800 | $157,600 | $245,200 |
| 2019 | $4,004 | $379,900 | $129,800 | $250,100 |
| 2018 | $3,720 | $355,000 | $129,800 | $225,200 |
| 2017 | $3,514 | $331,800 | $129,800 | $202,000 |
| 2016 | $3,650 | $331,800 | $129,800 | $202,000 |
| 2015 | $3,442 | $284,200 | $107,300 | $176,900 |
| 2014 | $3,422 | $272,000 | $107,300 | $164,700 |
Property History
| Date | Event | Price | List to Sale | Price per Sq Ft |
|---|---|---|---|---|
| 11/19/2025 11/19/25 | For Sale | $694,900 | -- | $334 / Sq Ft |
Purchase History
| Date | Type | Sale Price | Title Company |
|---|---|---|---|
| Quit Claim Deed | -- | None Available | |
| Deed | $126,100 | -- | |
| Deed | $107,000 | -- | |
| Foreclosure Deed | $32,500 | -- | |
| Deed | $15,500 | -- |
Mortgage History
| Date | Status | Loan Amount | Loan Type |
|---|---|---|---|
| Previous Owner | $124,413 | No Value Available | |
| Previous Owner | $125,315 | Purchase Money Mortgage | |
| Previous Owner | $101,650 | Purchase Money Mortgage |
Source: MLS Property Information Network (MLS PIN)
MLS Number: 73456233
APN: DORC-000000-000014-001133
- 15 Ellington St
- 27 Brinsley St
- 157 Stanwood St
- 227 Washington St
- 154 Stanwood St
- 1 Rock Terrace Unit 1
- 1 Rock Terrace Unit 3
- 408 Seaver St Unit 2
- 139 Bowdoin St
- 63-65 Richfield St
- 103 Devon St
- 157-165 Stanwood St
- 1 Dever St
- 9-13 Hewins St
- 64 Greenwood St
- 31 Corona St
- 51 Hamilton St Unit 3
- 252-254 Magnolia St
- 40 Elmont St Unit 2
- 69 Greenwood St
- 79 Rosseter St Unit 4
- 27 Brinsley St Unit 1
- 17 Erie St
- 135 Washington St Unit 53
- 154 Stanwood St Unit 2
- 38 Everton St Unit 2
- 100 Washington St Unit 1-6
- 119 Washington St Unit 345-3
- 119 Washington St Unit 5
- 57 Olney St Unit 1
- 419 Seaver St Unit 3
- 21 Blakeville St
- 19 Carmen St Unit 2
- 40 Hewins St Unit 1
- 28 Harvard Ave Unit 3
- 4 Dever St Unit 1
- 11 Tebroc St Unit 2
- 40 Ripley Rd Unit 2
- 85 Fowler St Unit 1
- 186 Bowdoin St
