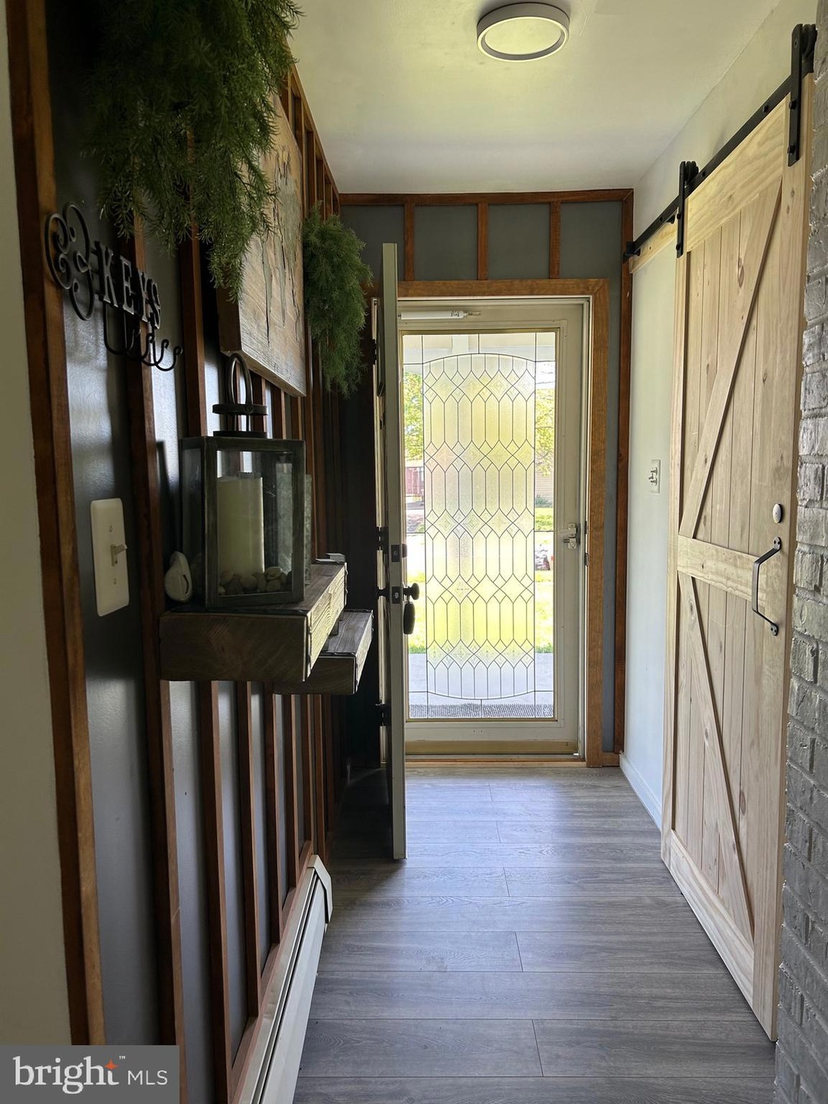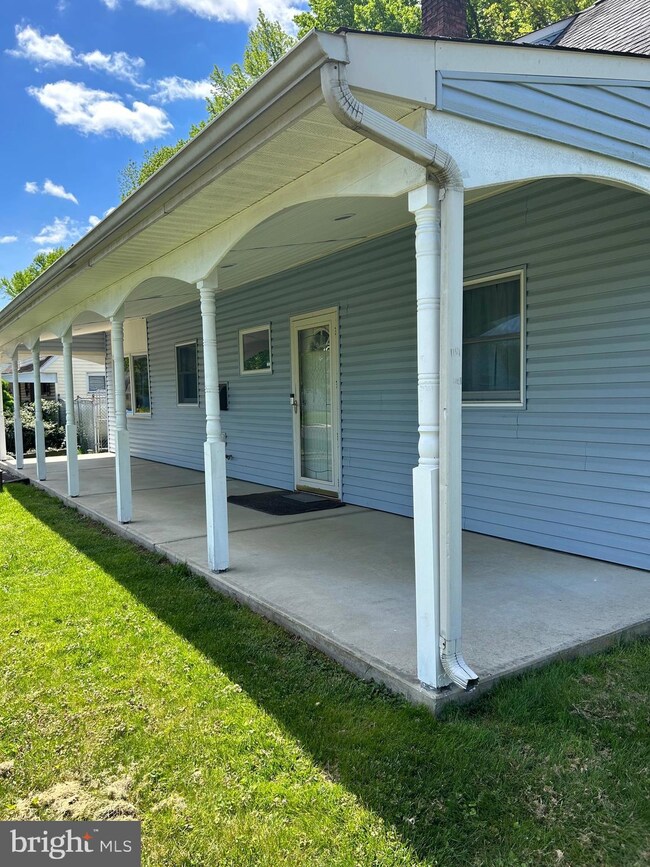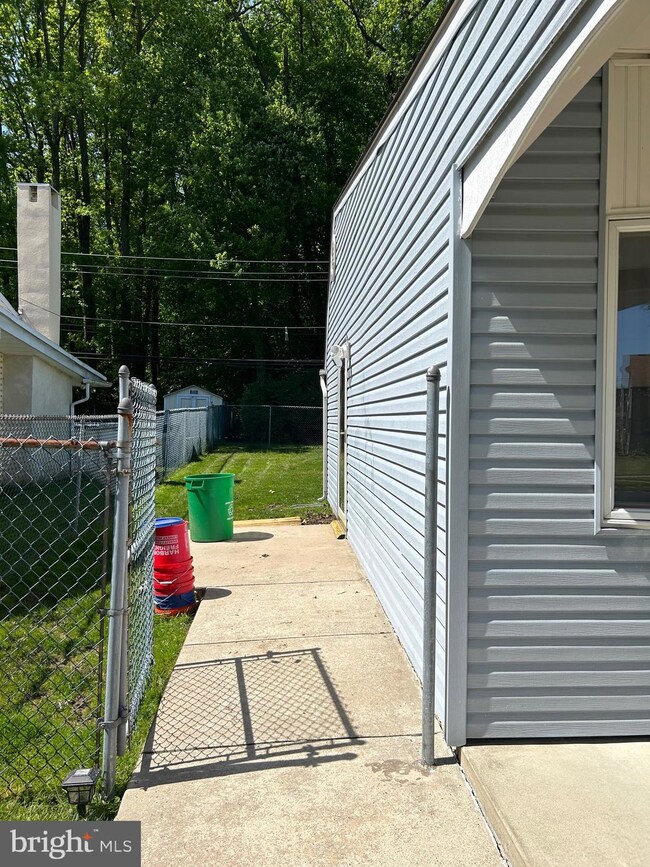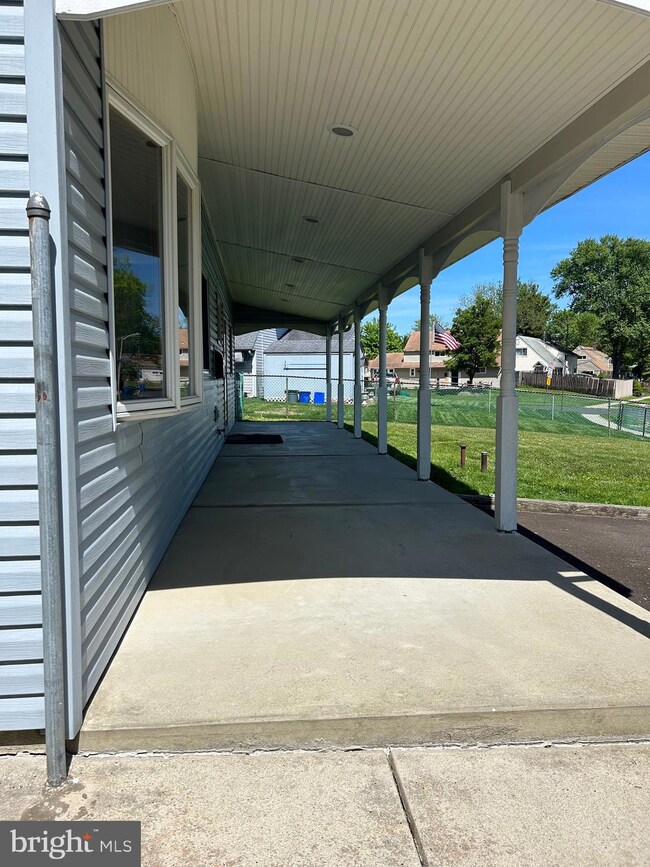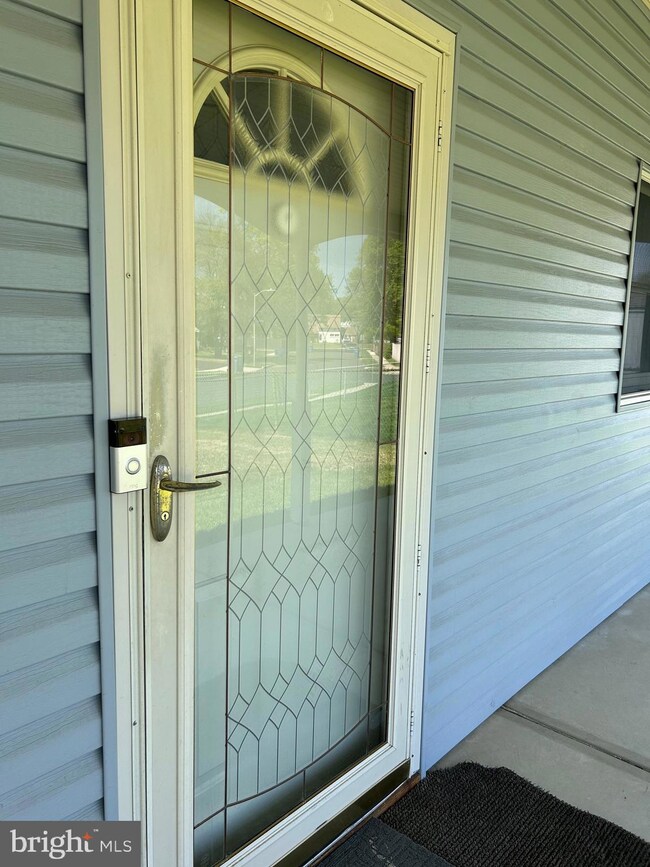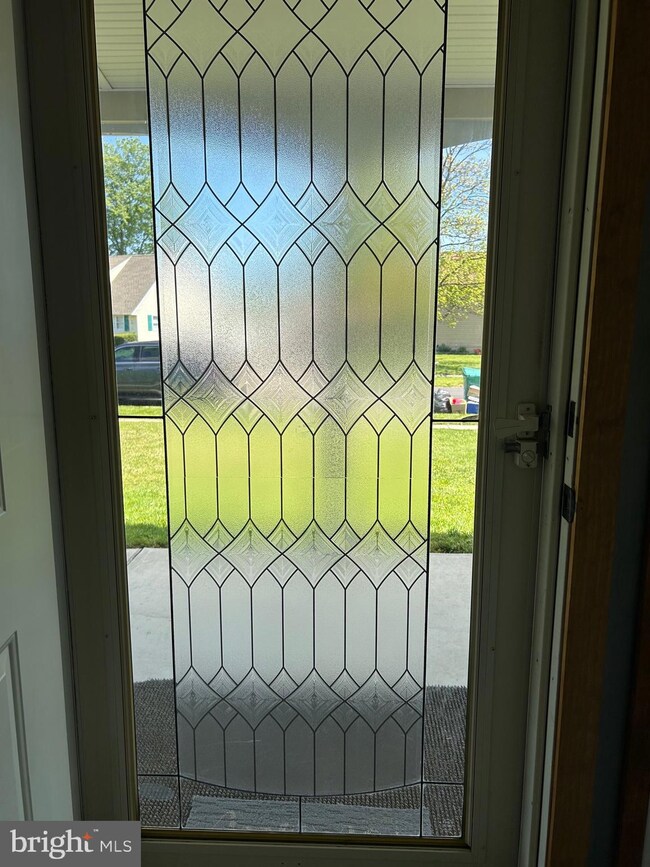
20 Ruby Ln Levittown, PA 19055
Red Cedar Hill NeighborhoodHighlights
- Traditional Architecture
- Combination Kitchen and Living
- Family Room Off Kitchen
- Main Floor Bedroom
- No HOA
- Skylights
About This Home
As of July 2023This beautifully remodeled single 4 bedroom home in burbs might be a perfect for for you!!! Enter into a spacious hallway complete with custom feature wall and full farmhouse bath with barn door. There is a large coat closet that leads you to the open concept living room and kitchen area. Underneath the newly installed stairs is an adorable cubby for the kids/ the pet/ storage. Sliders in the living room lead to the great sized rear fully fenced yard, perfect for entertaining. The fully fenced yard backs to township vacant land. Beautiful setting! Off the kitchen is the extra large dining room/ family room. There are more beautiful doors that close off to the separate laundry room. On this same floor, the opposite side of the home are two spacious bedrooms with ample closet space. The upper level consists of two great sized bedrooms with skylights for star gazing, and a spacious full bath. This home has too many upgrades to list. Pictures do not do it justice. Come see this beauty for yourself!
Last Agent to Sell the Property
Keller Williams Real Estate Tri-County Listed on: 05/08/2023

Home Details
Home Type
- Single Family
Est. Annual Taxes
- $4,636
Year Built
- Built in 1953
Lot Details
- 6,588 Sq Ft Lot
- Lot Dimensions are 61.00 x 108.00
- Property is Fully Fenced
- Property is in excellent condition
- Property is zoned R3
Home Design
- Traditional Architecture
- Slab Foundation
- Frame Construction
- Pitched Roof
- Shingle Roof
Interior Spaces
- 1,500 Sq Ft Home
- Property has 2 Levels
- Skylights
- Sliding Doors
- Family Room Off Kitchen
- Combination Kitchen and Living
- Dining Area
Kitchen
- Electric Oven or Range
- Built-In Range
- Stove
Flooring
- Partially Carpeted
- Ceramic Tile
- Vinyl
Bedrooms and Bathrooms
- Bathtub with Shower
Laundry
- Laundry on main level
- Dryer
- Washer
Parking
- 2 Parking Spaces
- 2 Driveway Spaces
- Private Parking
- On-Street Parking
- Off-Street Parking
Utilities
- Cooling System Mounted In Outer Wall Opening
- Window Unit Cooling System
- Heating System Uses Oil
- Hot Water Baseboard Heater
- Oil Water Heater
Community Details
- No Home Owners Association
- Red Cedar Hill Subdivision
Listing and Financial Details
- Tax Lot 568
- Assessor Parcel Number 05-038-568
Ownership History
Purchase Details
Home Financials for this Owner
Home Financials are based on the most recent Mortgage that was taken out on this home.Purchase Details
Similar Homes in Levittown, PA
Home Values in the Area
Average Home Value in this Area
Purchase History
| Date | Type | Sale Price | Title Company |
|---|---|---|---|
| Deed | $238,000 | None Available | |
| Quit Claim Deed | -- | -- |
Mortgage History
| Date | Status | Loan Amount | Loan Type |
|---|---|---|---|
| Open | $100,000 | Credit Line Revolving | |
| Open | $235,653 | FHA |
Property History
| Date | Event | Price | Change | Sq Ft Price |
|---|---|---|---|---|
| 07/18/2023 07/18/23 | Sold | $335,000 | -1.5% | $223 / Sq Ft |
| 06/26/2023 06/26/23 | Price Changed | $340,000 | -5.6% | $227 / Sq Ft |
| 06/23/2023 06/23/23 | Price Changed | $359,999 | -2.7% | $240 / Sq Ft |
| 06/05/2023 06/05/23 | Price Changed | $369,999 | -1.3% | $247 / Sq Ft |
| 05/24/2023 05/24/23 | Price Changed | $374,900 | -1.3% | $250 / Sq Ft |
| 05/08/2023 05/08/23 | For Sale | $379,999 | +59.7% | $253 / Sq Ft |
| 09/03/2020 09/03/20 | Sold | $238,000 | -0.8% | $159 / Sq Ft |
| 09/01/2020 09/01/20 | Price Changed | $240,000 | 0.0% | $160 / Sq Ft |
| 09/01/2020 09/01/20 | For Sale | $240,000 | +5.3% | $160 / Sq Ft |
| 08/03/2020 08/03/20 | For Sale | $228,000 | -- | $152 / Sq Ft |
Tax History Compared to Growth
Tax History
| Year | Tax Paid | Tax Assessment Tax Assessment Total Assessment is a certain percentage of the fair market value that is determined by local assessors to be the total taxable value of land and additions on the property. | Land | Improvement |
|---|---|---|---|---|
| 2024 | $4,671 | $17,200 | $4,320 | $12,880 |
| 2023 | $4,637 | $17,200 | $4,320 | $12,880 |
| 2022 | $4,637 | $17,200 | $4,320 | $12,880 |
| 2021 | $4,637 | $17,200 | $4,320 | $12,880 |
| 2020 | $4,637 | $17,200 | $4,320 | $12,880 |
| 2019 | $4,619 | $17,200 | $4,320 | $12,880 |
| 2018 | $4,545 | $17,200 | $4,320 | $12,880 |
| 2017 | $4,476 | $17,200 | $4,320 | $12,880 |
| 2016 | $4,476 | $17,200 | $4,320 | $12,880 |
| 2015 | $3,197 | $17,200 | $4,320 | $12,880 |
| 2014 | $3,197 | $17,200 | $4,320 | $12,880 |
Agents Affiliated with this Home
-

Seller's Agent in 2023
Melissa Littrell
Keller Williams Real Estate Tri-County
(215) 669-6542
4 in this area
80 Total Sales
-

Buyer's Agent in 2023
Bre Pursell
Opus Elite Real Estate
(215) 990-5803
1 in this area
22 Total Sales
-

Seller's Agent in 2020
Sheron James
Re/Max Centre Realtors
(267) 872-1491
1 in this area
26 Total Sales
Map
Source: Bright MLS
MLS Number: PABU2048736
APN: 05-038-568
- L235.17 Edgely Rd
- 225 Oaktree Dr
- 67 Cedar Cir
- 18 River Ln
- 40 Openwood Ln
- 14 Gamewood Rd
- 37 Outlook Ln
- 121 Gable Hill Rd
- 32 Gaping Rock Rd
- 28 Rainbow Ln
- 15 Dogwood Dr
- 36 Grapevine Rd
- 130 Goldengate Rd
- 56 Orchard Ln
- 53 Graceful Ln
- 119 Oaktree Dr
- 40 Greenbrier Rd
- 87 Oaktree Dr
- 16 Greenbrier Rd
- 41 Good Ln
