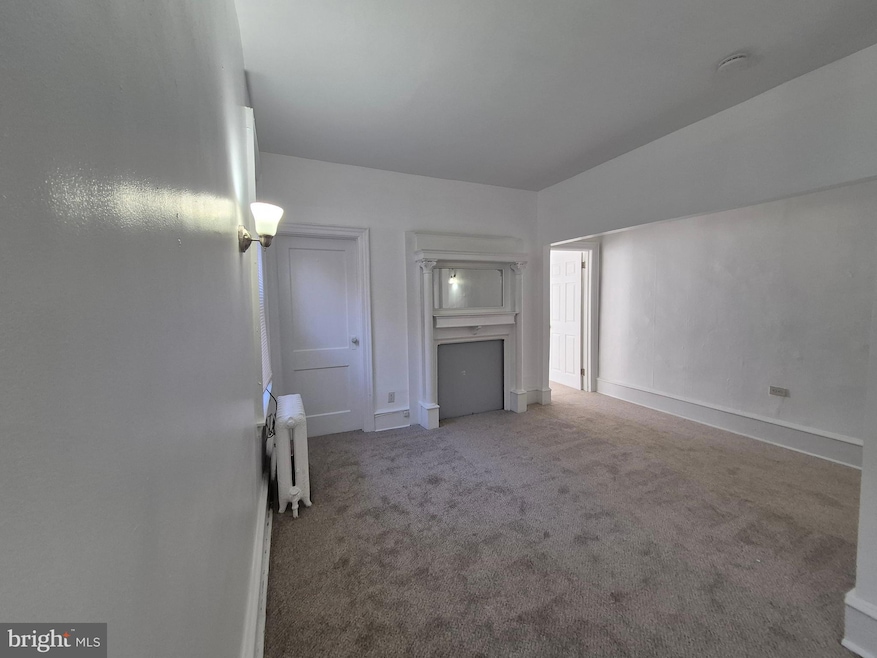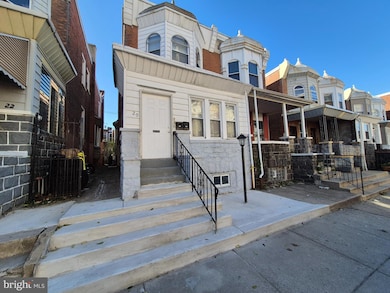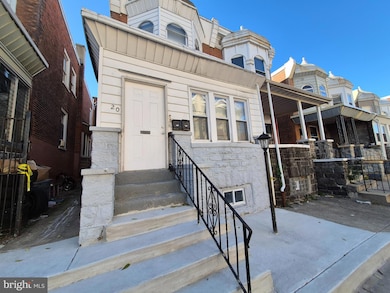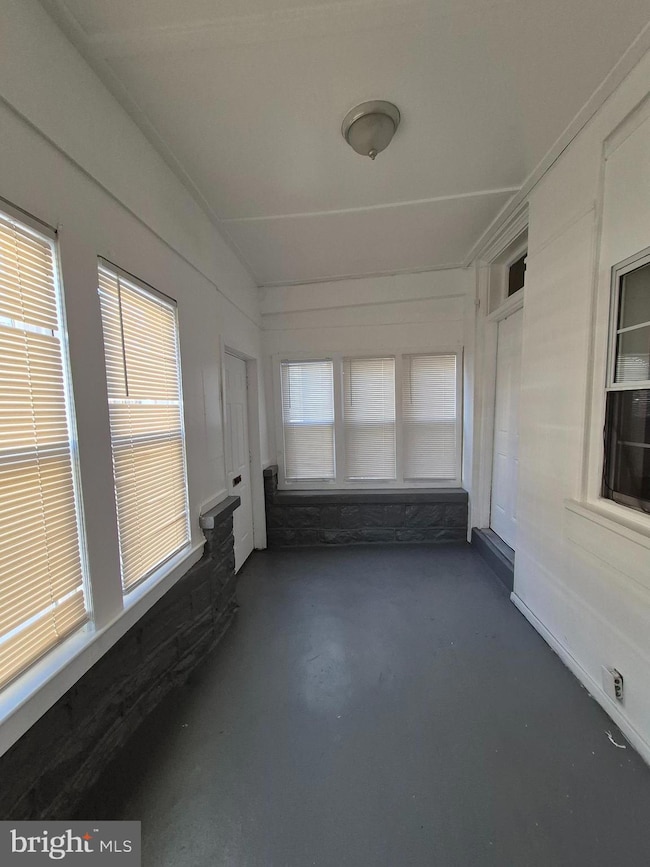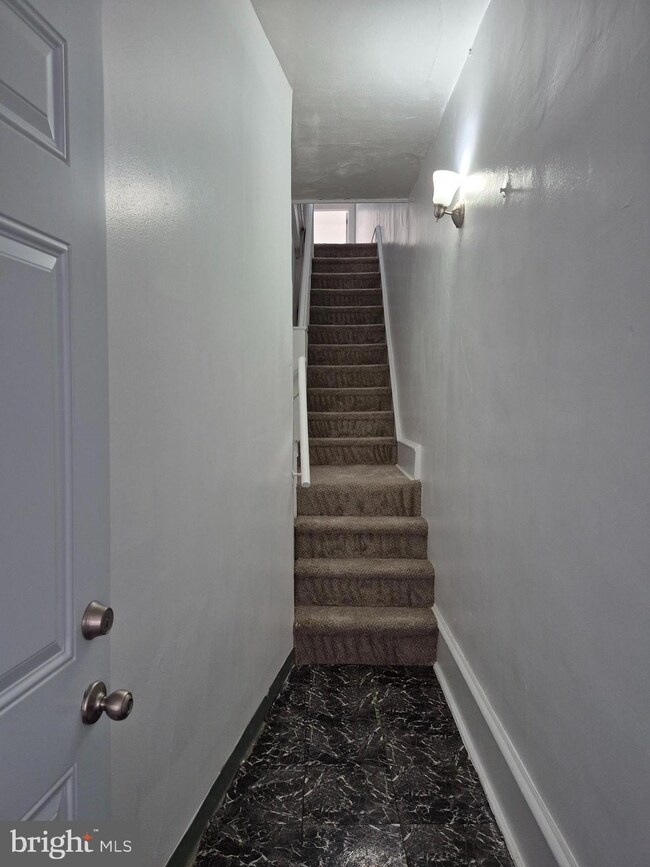20 S 61st St Unit 2 Philadelphia, PA 19139
Cobbs Creek NeighborhoodHighlights
- Combination Kitchen and Living
- 2-minute walk to 60Th Street
- Ceiling Fan
- No HOA
- Ceramic Tile Flooring
- Property is in excellent condition
About This Home
Everything you could imagine is here waiting for you at your newly renovated Cobbs Creek apartment. This hidden gem 2nd-floor duplex apartment features BRAND NEW plush and cozy carpet throughout the entire apartment. The living room offers an abundance of natural light with a spacious mantel with a custom pillar, an architectural faux fireplace, and wall sconces. This apartment has a full-length spacious hallway that allows for your privacy and convenience. The full bathroom features a new tub so you can soak cares away. As you bask in the ambiance of the custom full-length tile and white and grey scape. The ample-sized kitchen with new ceramic tile with recessed lighting that is just waiting for your culinary skills from your version of Hulu's Baker's Dozen, so you can showcase your pastry recipes. The master bedroom has a ceiling fan, a large closet, and plenty of natural lighting. The 2nd bedroom has a ceiling fan, two full-length mirrors, and ample closet space. If you prefer some fresh air, you will also have access to the backyard, just in case you are in the mood for a more secluded backyard that is designed to entertain, no matter the occasion. As you leave your new home you’ll notice that you are in close proximity to so many of life’s precious conveniences. Cobbs Creek has everything to offer no matter what your taste buds desire its available whether you crave festive Tacos, full flavored Coffee, a balance Breakfast, savory Soul food, a Sushi experience, or just one unique burger Cobbs Creek has it available for you.
Now that you toured your new apartment now it's time to make it home. Apply today!
Listing Agent
(215) 531-3332 legacyrealty112@gmail.com Legacy Enterprise Realty Co. License #RM424007 Listed on: 10/28/2025
Townhouse Details
Home Type
- Townhome
Year Built
- Built in 1920
Lot Details
- 1,351 Sq Ft Lot
- Lot Dimensions are 18.00 x 74.00
- Property is in excellent condition
Parking
- On-Street Parking
Home Design
- Semi-Detached or Twin Home
- Brick Foundation
- Concrete Perimeter Foundation
- Masonry
Interior Spaces
- 1,350 Sq Ft Home
- Property has 1 Level
- Ceiling Fan
- Window Treatments
- Combination Kitchen and Living
- Gas Oven or Range
- Finished Basement
Flooring
- Carpet
- Ceramic Tile
Bedrooms and Bathrooms
- 2 Main Level Bedrooms
- 1 Full Bathroom
Utilities
- Radiant Heating System
- 100 Amp Service
- Natural Gas Water Heater
Listing and Financial Details
- Residential Lease
- Security Deposit $2,700
- Tenant pays for all utilities, snow removal, pest control, insurance
- The owner pays for services (all), repairs, management, common area maintenance, real estate taxes
- No Smoking Allowed
- 12-Month Lease Term
- Available 11/1/25
- $175 Repair Deductible
- Assessor Parcel Number 031174600
Community Details
Overview
- No Home Owners Association
- Cobbs Creek Subdivision
Pet Policy
- No Pets Allowed
Map
Property History
| Date | Event | Price | List to Sale | Price per Sq Ft |
|---|---|---|---|---|
| 10/28/2025 10/28/25 | For Rent | $1,350 | -- | -- |
Source: Bright MLS
MLS Number: PAPH2549756
APN: 031174600
- 20 S 61st St Unit 1
- 6104 Market St Unit 3
- 6104 Market St Unit 2
- 6042 Market St Unit 2
- 6032 Market St Unit 3
- 6026 Market St Unit 2
- 6031 Market St Unit FRONT
- 17 N Millick St
- 10 S 62nd St
- 32 S 62nd St Unit 2
- 6006 Chestnut St Unit 2
- 6030 Sansom St
- 6013 Walnut St
- 6245 Market St
- 5913 17 Chestnut St Unit 4D
- 6139 Chancellor St Unit 2
- 5900 Market St Unit 3F
- 228 S Edgewood St Unit 1
- 6130 Locust St Unit 2ND FLOOR
- 5921 Chancellor St
