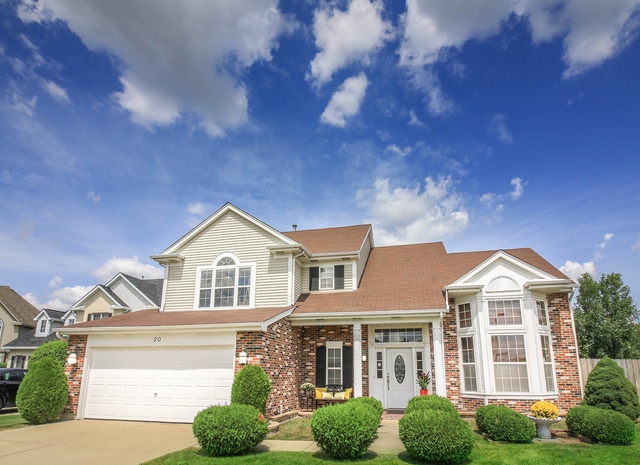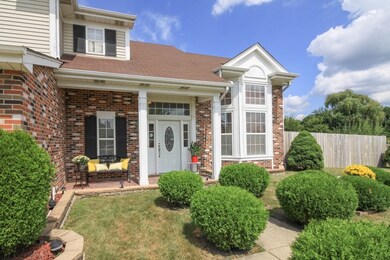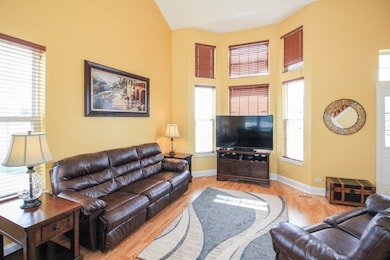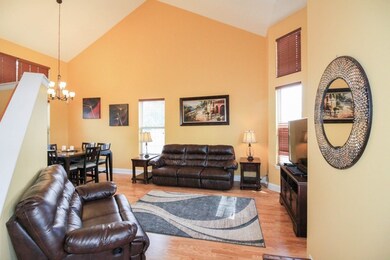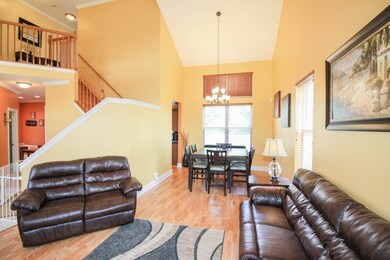
20 S Josephine Ct Des Plaines, IL 60016
Highlights
- Deck
- Contemporary Architecture
- Home Office
- Lions Park Elementary School Rated 9+
- Vaulted Ceiling
- Stainless Steel Appliances
About This Home
As of March 2017WOW! R U Looking for something special, with a clean, new feel? - this is IT! Dramatic stairway and high ceilings greet you, you'll find stylish fixtures and fresh decor with warmth throughout. Spacious, inviting kitchen has 2 level granite island with lots of seating, Kitchen connects to deck & yard with lots of light! Real 1st floor office. Master bedroom suite has a great walk in closet and large bathroom with separate shower and tub . Let's talk new - New floors, New HVAC, New Deck, Newer Stainless Steel Appliances, Washer & Dryer, New custom window treatments, New deck, New fire pit and conversation patio. New Mariano's will be across the way. Fully fenced yard. Live above grade in this light and bright space, No basement, good storage in attic. Prospect HS and Lions Elementary! Lots of New in this move in ready Pad!
Last Agent to Sell the Property
Berkshire Hathaway HomeServices Starck Real Estate License #475140911 Listed on: 11/02/2016

Last Buyer's Agent
@properties Christie's International Real Estate License #475146842

Home Details
Home Type
- Single Family
Est. Annual Taxes
- $9,141
Year Built
- 1995
Parking
- Attached Garage
- Garage Door Opener
- Parking Included in Price
- Garage Is Owned
Home Design
- Contemporary Architecture
- Brick Exterior Construction
- Slab Foundation
- Asphalt Shingled Roof
- Aluminum Siding
Interior Spaces
- Vaulted Ceiling
- Home Office
- Laminate Flooring
Kitchen
- Breakfast Bar
- Oven or Range
- Microwave
- Dishwasher
- Stainless Steel Appliances
- Kitchen Island
Bedrooms and Bathrooms
- Primary Bathroom is a Full Bathroom
- Dual Sinks
Laundry
- Dryer
- Washer
Utilities
- Central Air
- Heating System Uses Gas
- Lake Michigan Water
Additional Features
- Deck
- Southern Exposure
Listing and Financial Details
- Homeowner Tax Exemptions
Ownership History
Purchase Details
Home Financials for this Owner
Home Financials are based on the most recent Mortgage that was taken out on this home.Purchase Details
Home Financials for this Owner
Home Financials are based on the most recent Mortgage that was taken out on this home.Purchase Details
Home Financials for this Owner
Home Financials are based on the most recent Mortgage that was taken out on this home.Purchase Details
Home Financials for this Owner
Home Financials are based on the most recent Mortgage that was taken out on this home.Purchase Details
Home Financials for this Owner
Home Financials are based on the most recent Mortgage that was taken out on this home.Similar Homes in the area
Home Values in the Area
Average Home Value in this Area
Purchase History
| Date | Type | Sale Price | Title Company |
|---|---|---|---|
| Interfamily Deed Transfer | -- | Chicago Title | |
| Warranty Deed | $344,000 | Citywide Title Corporation | |
| Warranty Deed | $270,000 | Alliance Title Corporation | |
| Warranty Deed | $335,000 | Atgf Inc | |
| Joint Tenancy Deed | $193,000 | -- |
Mortgage History
| Date | Status | Loan Amount | Loan Type |
|---|---|---|---|
| Open | $200,000 | New Conventional | |
| Closed | $128,000 | Adjustable Rate Mortgage/ARM | |
| Previous Owner | $263,155 | FHA | |
| Previous Owner | $207,000 | New Conventional | |
| Previous Owner | $180,000 | Unknown | |
| Previous Owner | $200,000 | Unknown | |
| Previous Owner | $62,500 | Unknown | |
| Previous Owner | $130,000 | No Value Available |
Property History
| Date | Event | Price | Change | Sq Ft Price |
|---|---|---|---|---|
| 03/03/2017 03/03/17 | Sold | $344,000 | -1.4% | $174 / Sq Ft |
| 01/02/2017 01/02/17 | Pending | -- | -- | -- |
| 12/21/2016 12/21/16 | For Sale | $349,000 | 0.0% | $176 / Sq Ft |
| 12/16/2016 12/16/16 | Pending | -- | -- | -- |
| 11/15/2016 11/15/16 | Price Changed | $349,000 | -0.3% | $176 / Sq Ft |
| 11/02/2016 11/02/16 | For Sale | $350,000 | +29.6% | $177 / Sq Ft |
| 05/18/2012 05/18/12 | Sold | $270,000 | -6.6% | $136 / Sq Ft |
| 04/03/2012 04/03/12 | Pending | -- | -- | -- |
| 03/26/2012 03/26/12 | For Sale | $289,000 | -- | $146 / Sq Ft |
Tax History Compared to Growth
Tax History
| Year | Tax Paid | Tax Assessment Tax Assessment Total Assessment is a certain percentage of the fair market value that is determined by local assessors to be the total taxable value of land and additions on the property. | Land | Improvement |
|---|---|---|---|---|
| 2024 | $9,141 | $37,000 | $11,300 | $25,700 |
| 2023 | $8,728 | $37,000 | $11,300 | $25,700 |
| 2022 | $8,728 | $37,000 | $11,300 | $25,700 |
| 2021 | $8,418 | $31,050 | $6,554 | $24,496 |
| 2020 | $8,351 | $31,050 | $6,554 | $24,496 |
| 2019 | $8,351 | $34,500 | $6,554 | $27,946 |
| 2018 | $10,844 | $39,594 | $6,554 | $33,040 |
| 2017 | $10,677 | $39,594 | $6,554 | $33,040 |
| 2016 | $9,442 | $39,594 | $6,554 | $33,040 |
| 2015 | $9,392 | $36,467 | $5,876 | $30,591 |
| 2014 | $9,297 | $36,467 | $5,876 | $30,591 |
| 2013 | $10,022 | $36,467 | $5,876 | $30,591 |
Agents Affiliated with this Home
-

Seller's Agent in 2017
Kirsten Brogan
Berkshire Hathaway HomeServices Starck Real Estate
(847) 344-7316
7 in this area
65 Total Sales
-

Buyer's Agent in 2017
Maria DelBoccio
@ Properties
(773) 859-2183
20 in this area
1,014 Total Sales
-

Seller's Agent in 2012
Barbara Guratowski
Century 21 Circle
(708) 785-7897
2 in this area
69 Total Sales
-

Buyer's Agent in 2012
Veronica Miklusicak
@ Properties
(312) 399-9521
57 Total Sales
Map
Source: Midwest Real Estate Data (MRED)
MLS Number: MRD09380544
APN: 08-13-202-029-0000
- 294 Lynn Ct
- 159 Village Ct
- 180 E Northwest Hwy Unit F
- 235 S Warrington Rd
- 220 E Washington St
- 505 S George St
- 80 E Fremont Ave
- 704 S Owen St
- 222 Cornell Ave
- 228 Cornell Ave
- 922 S School St
- 316 S Mount Prospect Rd
- 207 E Berkshire Ln
- 549 E Lincoln St Unit 549
- 317 S Louis St
- 909 S Emerson St
- 441 Pinehurst Dr
- 1100 N Boxwood Dr Unit P4P5P6
- 414 N Wolf Rd
- 218 S Owen St
