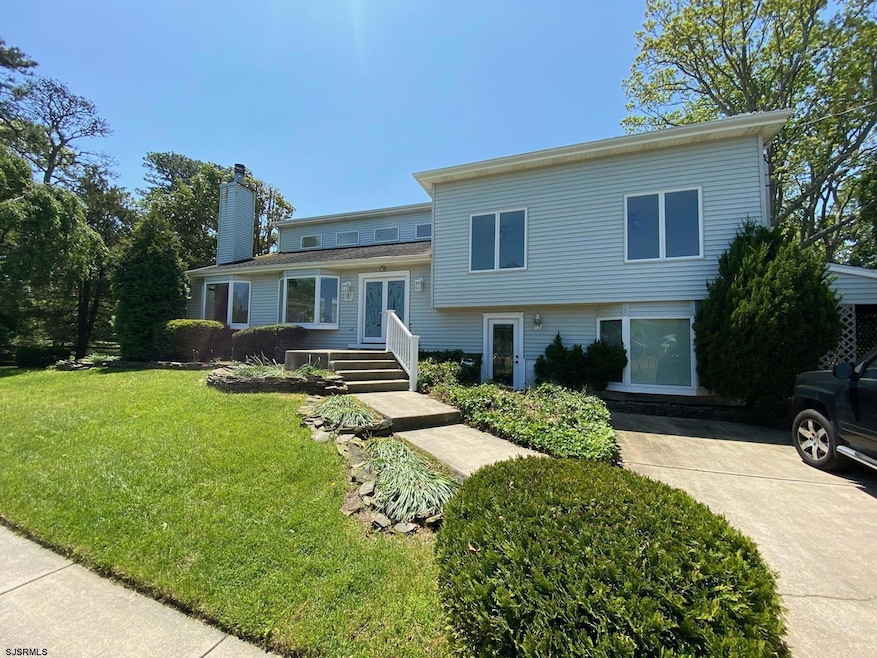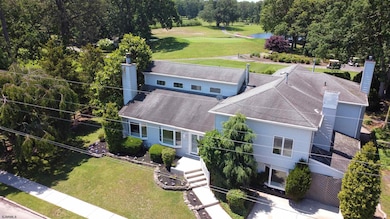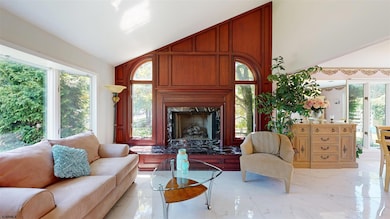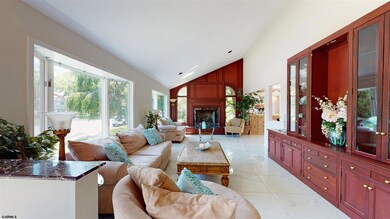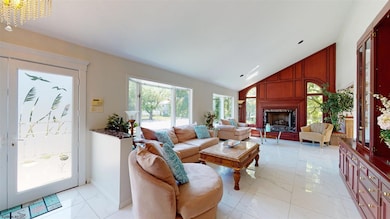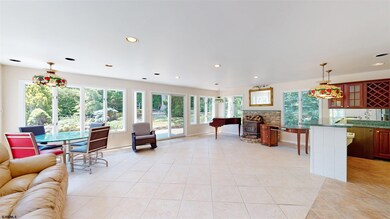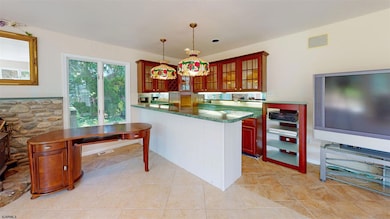20 S Laurel Dr Somers Point, NJ 08244
Highlights
- Golf Course Community
- Deck
- Recreation Room
- Mainland Regional High School Rated A-
- Multiple Fireplaces
- Cathedral Ceiling
About This Home
The one you have been waiting for ...One of the most sought after locations in Somers Point.Just mins to Ocean City beaches. This 3800 sq ft 1 of a kind masterpiece has stunning panoramic views of the Great Bay CC golf course. As you enter through the custom glass front doors you are welcomed by an amazing 400sq ft living room w/ custom mahogany firepl & built in show case.Cathedral ceiling & bay windows drench this room in natural sunlight. For the chef, we have a kitchen complete w/sub zero refrig,Thermador oven,center island and a plethora of cabinets & counter space.Lg Formal dining rm perfect for entertaining w/sliding glass doors that lead to the massive deck. You will cherish the amazing 540sq ft Great rm w/ windows overlooking the beautifully landscaped yard & golf course w/ pavers that lead to a water fountain & pond. Amenities include a magnificent built in wet bar,firepl, dining area & powder rm. .Ascend to the Massive 350sq ft owner's suite, surrounded by windows w/ a breathtaking panoramic view of the golf course which features a fireplace, private balcony, whirlpool tub,shower, custom porcelain double sinks, & 2 walk in closets & home office. On the upper level you will find an additional private suite w/windows overlooking the golf course,balcony, half bath & walk in closet.There are 2 more bedrooms & a full bath.You will love this home & memories you will make. no smoking Allowed for rental . also available for sale.
Home Details
Home Type
- Single Family
Est. Annual Taxes
- $12,537
Year Built
- Built in 1960
Lot Details
- Lot Dimensions are 86x110
Parking
- Parking Pad
Home Design
- Split Level Home
- Vinyl Siding
Interior Spaces
- 3,779 Sq Ft Home
- Bar
- Cathedral Ceiling
- Ceiling Fan
- Multiple Fireplaces
- Wood Burning Fireplace
- Free Standing Fireplace
- Gas Log Fireplace
- Family Room with Fireplace
- Great Room
- Living Room with Fireplace
- Dining Room
- Den
- Library
- Recreation Room
- Storage
- Storage In Attic
Kitchen
- Breakfast Area or Nook
- Eat-In Kitchen
- Stove
- Dishwasher
- Kitchen Island
Flooring
- Laminate
- Tile
Bedrooms and Bathrooms
- 4 Bedrooms
- Walk-In Closet
- Whirlpool Bathtub
Laundry
- Laundry Room
- Dryer
- Washer
Home Security
- Storm Screens
- Carbon Monoxide Detectors
- Fire and Smoke Detector
Outdoor Features
- Deck
- Patio
Utilities
- Forced Air Zoned Heating and Cooling System
- Heating System Uses Natural Gas
- Gas Water Heater
Listing and Financial Details
- Tax Lot 1
Community Details
Recreation
- Golf Course Community
Pet Policy
- Pets allowed on a case-by-case basis
Map
Source: South Jersey Shore Regional MLS
MLS Number: 593557
APN: 21-01937-0000-00001
- 3 Fresh Spring Cove
- 13 Gulph Mill Rd
- 19 Merion Dr
- 100 Colwick Dr
- Bethany Plan at Greate Bay - The Links at Greate Bay Villas
- 36 Lehigh Dr
- 120 Jordan Rd
- 139 Colwick Dr
- Aria Plan at Greate Bay - The Links at Greate Bay Towns
- Strauss with Rooftop Deck Plan at Greate Bay - The Links at Greate Bay Towns
- 74 Mays Landing Rd
- 22 Mays Landing Rd
- 2604 Christina Ln
- 2603 Christina Ln
- 15 Yale Blvd
- 6 Colgate Rd
- 901 W New York Ave
- 12 Cornell Rd
- 7 Nassau Rd
- 604 9th St
