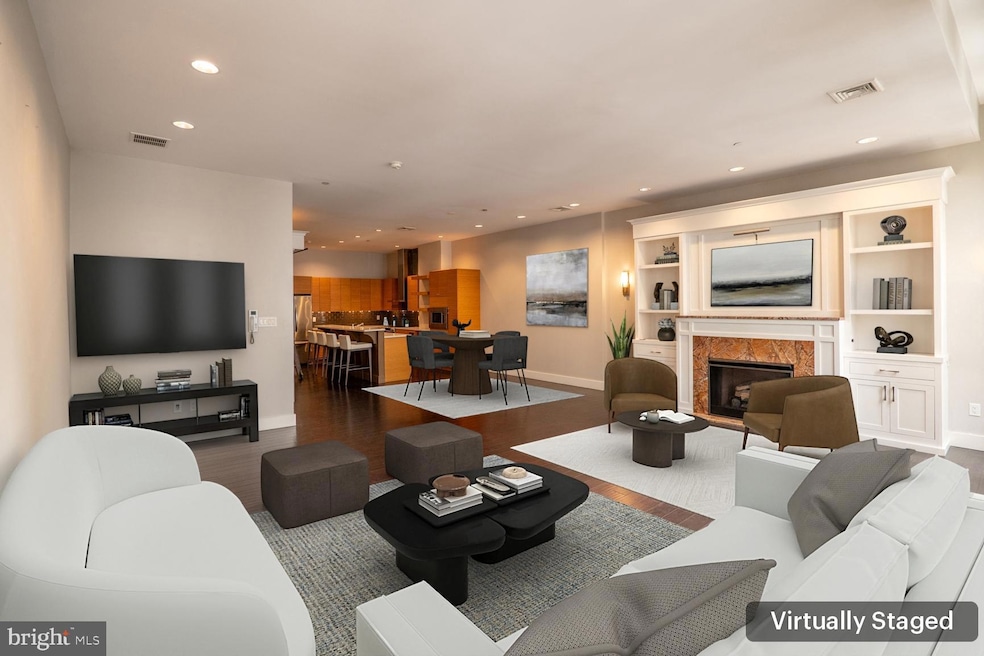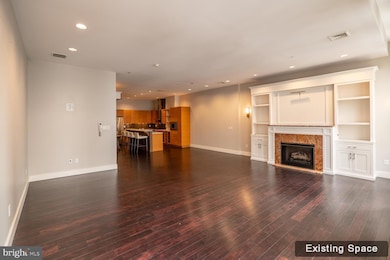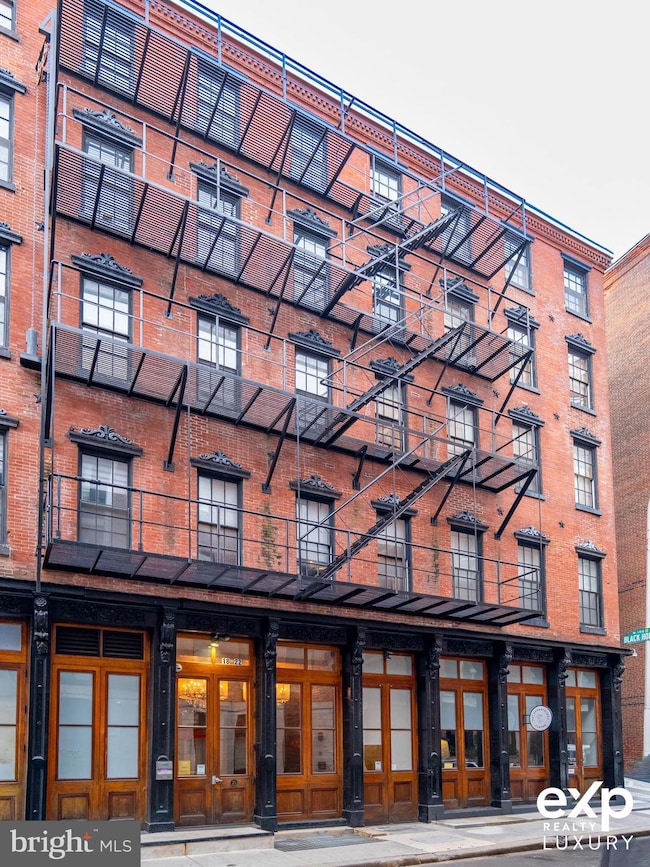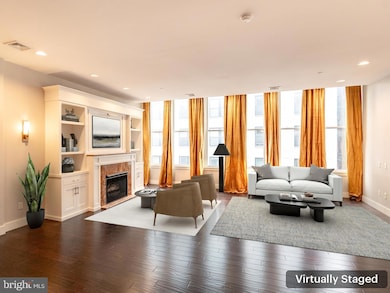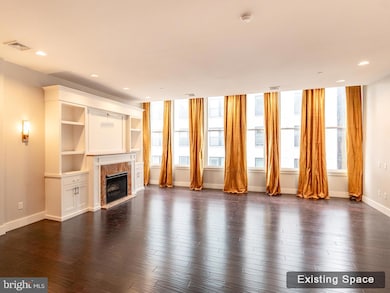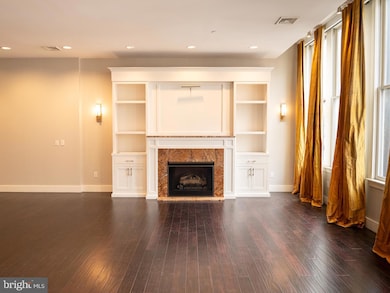20 S Letitia St Unit 3B Philadelphia, PA 19106
Old City NeighborhoodEstimated payment $4,764/month
Highlights
- Fitness Center
- 1-minute walk to 2Nd Street
- Central Heating and Cooling System
- Party Room
- Living Room
- Dining Room
About This Home
Attention: New York Buyers -- Unbelievable -- approx. 2176 sqft 2 bed 2 1⁄2 bath condo at $700K in the “New 6th Borough”!! Attention: Investors – Seller motivated and can close quickly. Attention: History-Buff and International Buyers -- Enjoy the old world walkable charm of Old City Philadelphia and enjoy the upcoming 2026 celebrations for the America 250 Anniversary. Attention: US Navy and Marines -- Just steps to the recreation site of Tun Tavern. This condo is a hidden gem waiting to be discovered. Luxury appointments at every turn -- soaring 10' ceilings, sizable investment in upgrades and custom built-ins, silk drapes framing six eastern facing windows in the huge living/great room area, electric shades, California closets, huge laundry closet with Bosch washer/dryer, ample work alcove/nook in master bedroom and more.
Enjoy your quiet and comfort, if you work at home, entertain with ease and space, then enjoy the city vibrancy.
The back of the Waterbridge Court building faces the vibrant S 2nd street shops and restaurants. Immediate entrance to I-95 North, 10 minutes to I-95 South, and convenient to 30th Street Station for Acela Train. Come take a look and you will be amazed!
Open House Schedule
-
Friday, December 05, 20255:00 to 8:00 pm12/5/2025 5:00:00 PM +00:0012/5/2025 8:00:00 PM +00:00Open during First Friday in Old City -- Philly's Hub for Art & DesignAdd to Calendar
Property Details
Home Type
- Condominium
Est. Annual Taxes
- $2,773
Year Built
- Built in 1900
HOA Fees
- $862 Monthly HOA Fees
Parking
- On-Street Parking
Home Design
- Entry on the 3rd floor
- Converted Dwelling
- Masonry
Interior Spaces
- 2,176 Sq Ft Home
- Property has 1 Level
- Gas Fireplace
- Living Room
- Dining Room
Bedrooms and Bathrooms
- 2 Main Level Bedrooms
Laundry
- Laundry in unit
- Washer and Dryer Hookup
Accessible Home Design
- Accessible Elevator Installed
Utilities
- Central Heating and Cooling System
- Cooling System Utilizes Natural Gas
- Electric Water Heater
Listing and Financial Details
- Tax Lot 413
- Assessor Parcel Number 888039592
Community Details
Overview
- $1,723 Capital Contribution Fee
- Association fees include common area maintenance, exterior building maintenance, health club, reserve funds, snow removal, trash, water
- Mid-Rise Condominium
- Waterbridge Condo Association Condos
- Waterbridge Court Community
- Old City Subdivision
Amenities
- Party Room
Recreation
- Fitness Center
Pet Policy
- Breed Restrictions
Map
Home Values in the Area
Average Home Value in this Area
Tax History
| Year | Tax Paid | Tax Assessment Tax Assessment Total Assessment is a certain percentage of the fair market value that is determined by local assessors to be the total taxable value of land and additions on the property. | Land | Improvement |
|---|---|---|---|---|
| 2026 | $2,706 | $714,200 | $107,100 | $607,100 |
| 2025 | $2,706 | $714,200 | $107,100 | $607,100 |
| 2024 | $2,706 | $714,200 | $107,100 | $607,100 |
| 2023 | $2,706 | $696,800 | $104,500 | $592,300 |
| 2022 | $2,593 | $193,345 | $104,500 | $88,845 |
| 2021 | $2,593 | $0 | $0 | $0 |
| 2020 | $2,593 | $0 | $0 | $0 |
| 2019 | $2,543 | $0 | $0 | $0 |
| 2018 | $2,467 | $0 | $0 | $0 |
| 2017 | $2,088 | $0 | $0 | $0 |
| 2016 | -- | $0 | $0 | $0 |
| 2015 | -- | $0 | $0 | $0 |
| 2012 | -- | $20,032 | $4,000 | $16,032 |
Property History
| Date | Event | Price | List to Sale | Price per Sq Ft | Prior Sale |
|---|---|---|---|---|---|
| 12/03/2025 12/03/25 | For Sale | $700,000 | 0.0% | $322 / Sq Ft | |
| 03/26/2023 03/26/23 | Under Contract | -- | -- | -- | |
| 03/25/2023 03/25/23 | Rented | $3,800 | -3.8% | -- | |
| 03/06/2023 03/06/23 | For Rent | $3,950 | 0.0% | -- | |
| 04/08/2016 04/08/16 | Sold | $665,000 | -5.0% | $306 / Sq Ft | View Prior Sale |
| 11/17/2015 11/17/15 | Pending | -- | -- | -- | |
| 10/12/2015 10/12/15 | Price Changed | $700,000 | -4.8% | $322 / Sq Ft | |
| 07/21/2015 07/21/15 | Price Changed | $734,999 | 0.0% | $338 / Sq Ft | |
| 05/13/2015 05/13/15 | For Sale | $735,000 | -- | $338 / Sq Ft |
Purchase History
| Date | Type | Sale Price | Title Company |
|---|---|---|---|
| Deed | $4,306,000 | None Available | |
| Sheriffs Deed | $23,600 | None Available | |
| Sheriffs Deed | $23,600 | None Available |
Source: Bright MLS
MLS Number: PAPH2563450
APN: 888039592
- 20 S Letitia St Unit 22
- 20 S Letitia St Unit 2B
- 20 S Letitia St Unit 5
- 20 S Letitia St Unit 2C
- 22 S Front St Unit 305
- 22 S Front St Unit 603
- 12 16 S Letitia St Unit 204
- 12 16 S Letitia St Unit 103
- 105 S 2nd St
- 26 S Strawberry St
- 6 10 S Strawberry St Unit 16
- 11 N 2nd St Unit 102
- 11 -15 N 2nd St Unit 306
- 102-22 Church St Unit 402
- 210 Church St Unit 1J
- 218 Church St
- 239 Chestnut St
- 106 Sansom St
- 142R S Front St
- 3 N Chris Columbus Blvd Unit PL228
- 33 Letitia St Unit 408
- 33 Letitia St Unit 308
- 40 S 2nd St
- 124 Market St
- 120 Chestnut St Unit 204
- 4 S Strawberry St
- 104 Chestnut St Unit 4
- 102-22 Church St Unit 409
- 230 Market St Unit 4
- 48 N Front St Unit 2A
- 22 N Front St
- 222 Church St Unit 3H
- 222 Church St Unit 2C
- 222 Church St Unit 4J
- 222 Church St Unit 4G
- 222 Church St Unit 3E
- 224 Church St Unit 216
- 224 Church St Unit 315
- 224 Church St Unit 207B
- 224 Church St Unit 215
