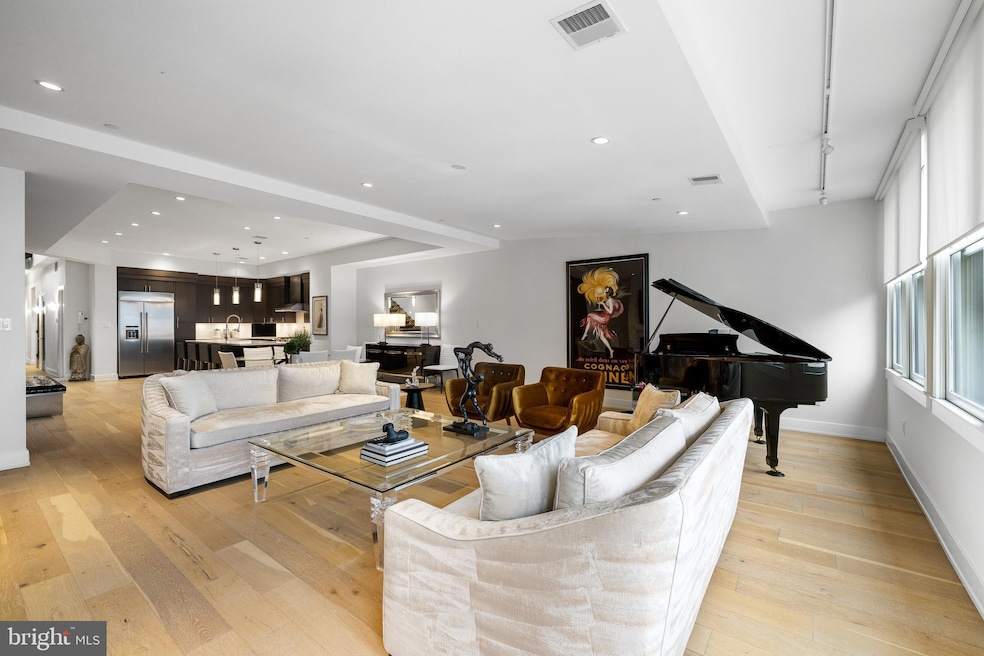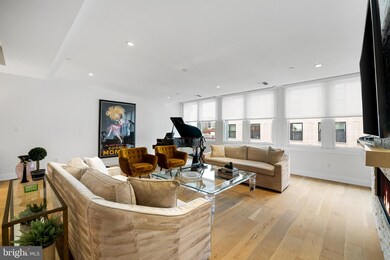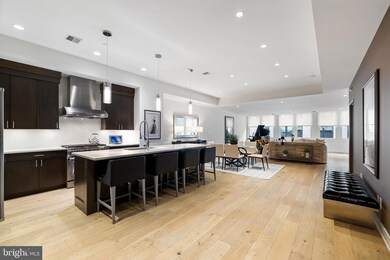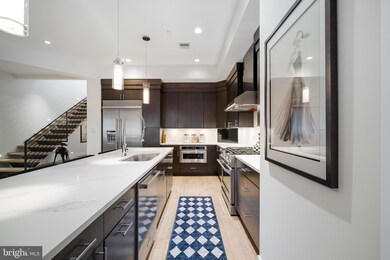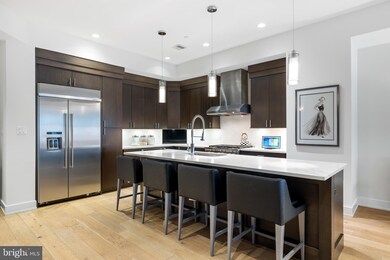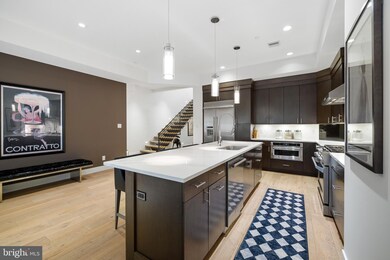20 S Letitia St Unit 5 Philadelphia, PA 19106
Old City NeighborhoodEstimated payment $13,727/month
Highlights
- Fitness Center
- 1-minute walk to 2Nd Street
- 1 Car Garage
- Penthouse
- Forced Air Heating and Cooling System
About This Home
Welcome to 20 S Letitia Street, Unit 5B – a one-of-a-kind penthouse residence at the prestigious Waterbridge Condominium in the heart of Old City. Designed by Harman Deutsch Architecture, this expansive 3-bedroom, 3 full bathroom, 2 half bathroom home spans two full floors and 3,600 square feet of refined living space, offering a rare blend of scale, luxury, and privacy. In addition to the two full floors, a dramatic third level leads to the private roof deck. A striking, custom-designed steel staircase—craned in as a single sculptural piece—gracefully connects all levels of the home, creating a dramatic vertical flow from the main living spaces to the private rooftop retreat.
Upon entry, custom stone walls in the foyer and living room immediately establish an atmosphere of architectural elegance and warmth. The dramatic living area is enhanced by soaring ceilings and oversized windows that flood the space with natural light. A stunning 72-inch gas fireplace serves as a striking focal point, while wide-plank hardwood floors flow seamlessly throughout the home, adding richness and continuity to every room.
The gourmet kitchen is a chef’s dream, equipped with commercial-grade KitchenAid appliances, stone countertops, a large island, and extensive 42-inch custom cabinetry. A thoughtfully designed wet bar with a mini fridge, wine fridge, and dishwasher elevates the entertaining experience. Custom closets throughout the residence ensure ample and stylish storage.
Each of the spa-like bathrooms showcases refined marble finishes, with the master bathroom featuring heated marble floors for a touch of everyday indulgence. The primary suite is a luxurious retreat with generous proportions, a lavish ensuite bath, custom closet build-outs, and direct access to a private terrace.
The third floor offers direct access to a massive private rooftop deck with sweeping 360-degree views of the river, bridge, and city skyline — a true rarity in the neighborhood. A media room, smart home technology, and a curated selection of high-end finishes throughout complete this exceptional home.
As an added bonus, the seller is offering one year of pre-paid parking at the Strawberry Street Garage, located just steps away on Letitia Street, making city living even more effortless. A tax abatement is in place through 2029, providing significant savings for years to come.
Ideally situated in the heart of Old City, this penthouse places you within walking distance of Philadelphia’s most iconic historic landmarks, acclaimed dining, boutique shopping, and a vibrant arts and cultural scene. With its cobblestone streets, rich architectural character, and timeless charm, Old City remains one of the city’s most desirable and storied neighborhoods.
Property Details
Home Type
- Condominium
Est. Annual Taxes
- $6,761
Year Built
- Built in 2017
HOA Fees
- $1,649 Monthly HOA Fees
Parking
- Prepaid Parking
- Assigned Parking Garage Space
Home Design
- Penthouse
- Entry on the 1st floor
- Masonry
Interior Spaces
- 3,600 Sq Ft Home
- Property has 3 Levels
- Washer and Dryer Hookup
Bedrooms and Bathrooms
- 3 Main Level Bedrooms
Accessible Home Design
- Accessible Elevator Installed
Utilities
- Forced Air Heating and Cooling System
- Cooling System Utilizes Natural Gas
- Natural Gas Water Heater
Listing and Financial Details
- Tax Lot 485
- Assessor Parcel Number 888039615
Community Details
Overview
- $3,297 Capital Contribution Fee
- Association fees include common area maintenance, exterior building maintenance, management, sewer, trash, water
- Mid-Rise Condominium
- Waterbridge Condominium Condos
- Old City Subdivision
Recreation
- Fitness Center
Pet Policy
- Pets allowed on a case-by-case basis
Map
Home Values in the Area
Average Home Value in this Area
Tax History
| Year | Tax Paid | Tax Assessment Tax Assessment Total Assessment is a certain percentage of the fair market value that is determined by local assessors to be the total taxable value of land and additions on the property. | Land | Improvement |
|---|---|---|---|---|
| 2026 | $1,723 | $478,400 | $71,700 | $406,700 |
| 2025 | $1,723 | $478,400 | $71,700 | $406,700 |
| 2024 | $1,723 | $478,400 | $71,700 | $406,700 |
| 2023 | $1,723 | $443,600 | $66,500 | $377,100 |
| 2022 | $1,651 | $123,065 | $66,500 | $56,565 |
| 2021 | $1,651 | $0 | $0 | $0 |
| 2020 | $1,651 | $0 | $0 | $0 |
| 2019 | $1,619 | $0 | $0 | $0 |
| 2018 | $1,475 | $0 | $0 | $0 |
| 2017 | $1,475 | $0 | $0 | $0 |
| 2016 | -- | $0 | $0 | $0 |
| 2015 | -- | $0 | $0 | $0 |
| 2012 | -- | $13,984 | $2,784 | $11,200 |
Property History
| Date | Event | Price | List to Sale | Price per Sq Ft | Prior Sale |
|---|---|---|---|---|---|
| 06/18/2025 06/18/25 | For Sale | $2,200,000 | +26.7% | $611 / Sq Ft | |
| 04/16/2019 04/16/19 | Sold | $1,735,710 | -0.8% | $482 / Sq Ft | View Prior Sale |
| 09/05/2018 09/05/18 | Pending | -- | -- | -- | |
| 09/04/2018 09/04/18 | For Sale | $1,750,000 | -- | $486 / Sq Ft |
Purchase History
| Date | Type | Sale Price | Title Company |
|---|---|---|---|
| Deed | $4,114,327 | First American Title Ins Co |
Source: Bright MLS
MLS Number: PAPH2495426
APN: 888039584
- 20 S Letitia St Unit 2B
- 20 S Letitia St Unit 2C
- 22 S Front St Unit 305
- 22 S Front St Unit 603
- 12 16 S Letitia St Unit 204
- 12 16 S Letitia St Unit 103
- 105 S 2nd St
- 6 10 S Strawberry St Unit 16
- 11 N 2nd St Unit 102
- 11 -15 N 2nd St Unit 306
- 2022 Northbank Place
- 218 Church St
- 239 Chestnut St
- 106 Sansom St
- 142R S Front St
- 3 N Chris Columbus Blvd Unit PL236
- 38 N Front St Unit 1E
- 50 56 N Front St Unit 101
- 205 15 Cuthbert St Unit 301
- 50 N Front St Unit 502
- 124 Market St
- 120 Chestnut St Unit 204
- 32 S Strawberry St Unit 1
- 104 Chestnut St Unit 4
- 6 10 S Strawberry St Unit 14
- 48 N Front St Unit 2A
- 22 N Front St
- 222 Church St Unit 2C
- 222 Church St Unit 3H
- 222 Church St Unit 3E
- 222 Church St Unit 4J
- 222 Church St Unit 4G
- 224 Church St Unit 216
- 224 Church St Unit 315
- 224 Church St Unit 209
- 224 Church St Unit 210
- 224 Church St Unit 304
- 224 Church St Unit 215
- 224 Church St Unit 207B
- 248 Market St Unit ID1289449P
