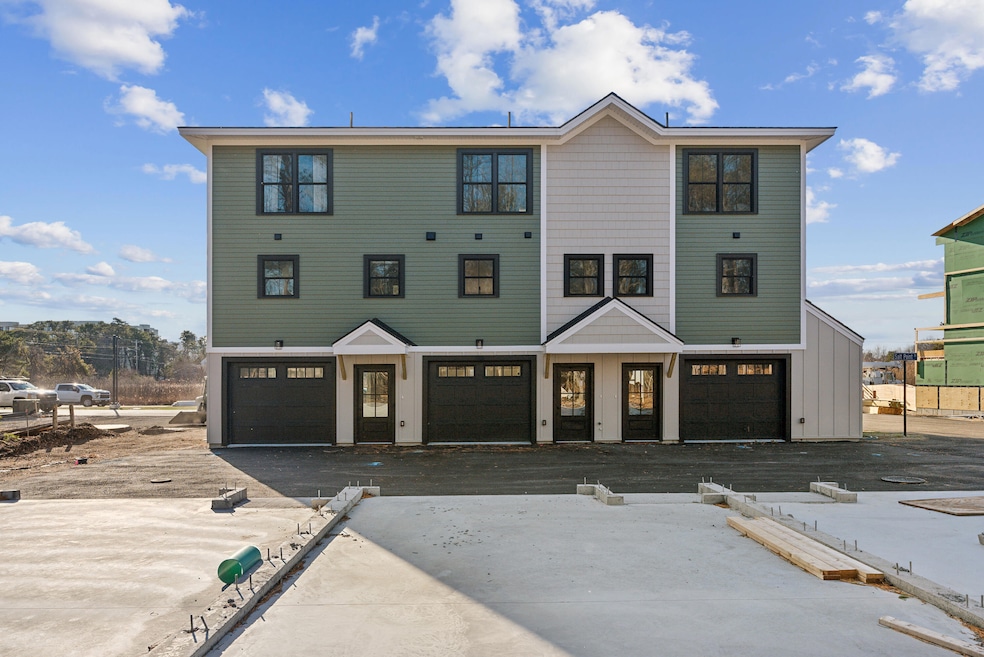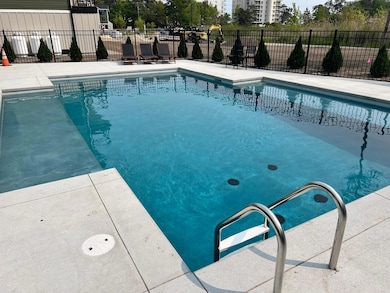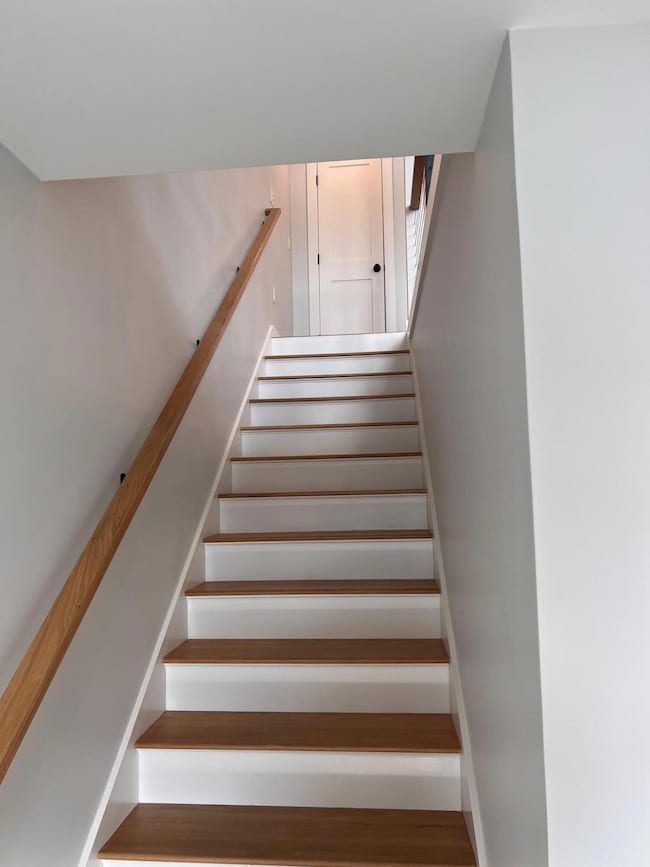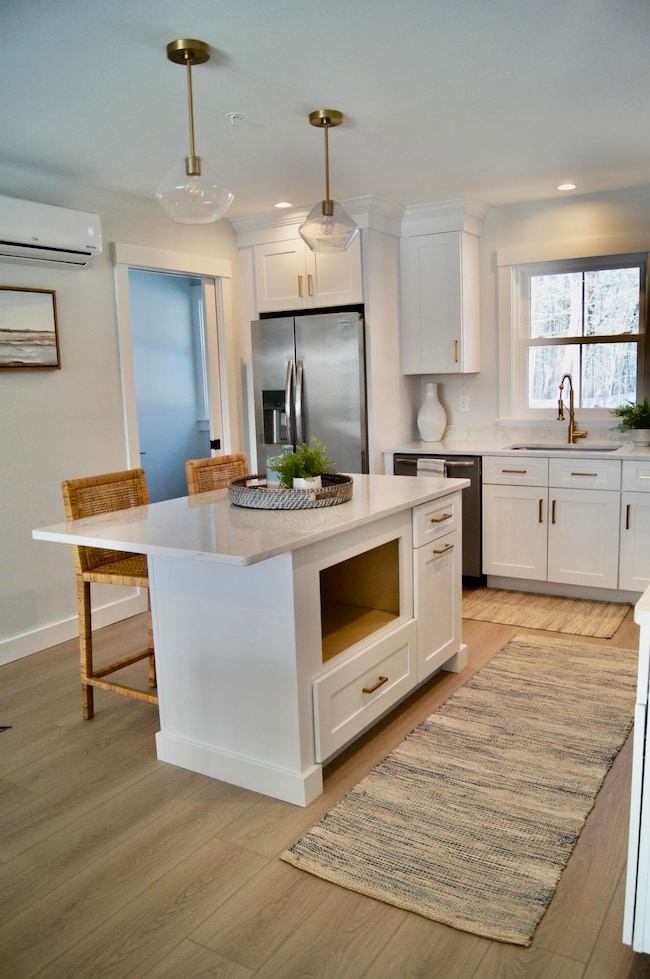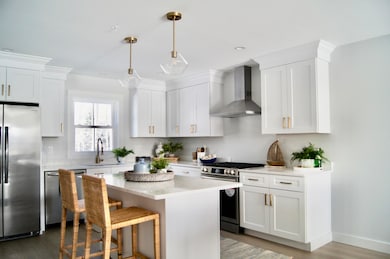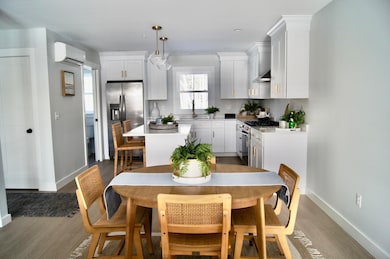Come enjoy the peaceful living at The Overlook. This location abounds with nature, smells of the ocean air and just a stone's throw from 7 miles of southern Maine's most treasured beach. Walk to the beach, take a dip in the heated inground saltwater pool, dine at local restaurants, hike out to the marsh, bike to the local attractions in the heart of Old Orchard Beach or simply relax on your sun-drenched deck and listen to the waves. The townhouse units offer heated drive under parking, large open concept kitchen living area above along with two beds on the top floor each with their own bath, and in-unit laundry between bedrooms for your convenience. Enjoy the optional upgrade high-end finishes, view through stairs, and balcony. 25 Luxury Townhouse units - Phase 1 includes 9 units with 1 remaining unit ready for occupancy. 16 units are being built in Phase 2 & 3. All units are fully sprinkled on all floors per local code requires for your safety. Public right of way east and west of the development within 1500 ft puts you steps away from the soft sands of Pine Point and stunning sunset views. Review the associated site plan and unit positions offered and see what your future holds at The Overlook.

